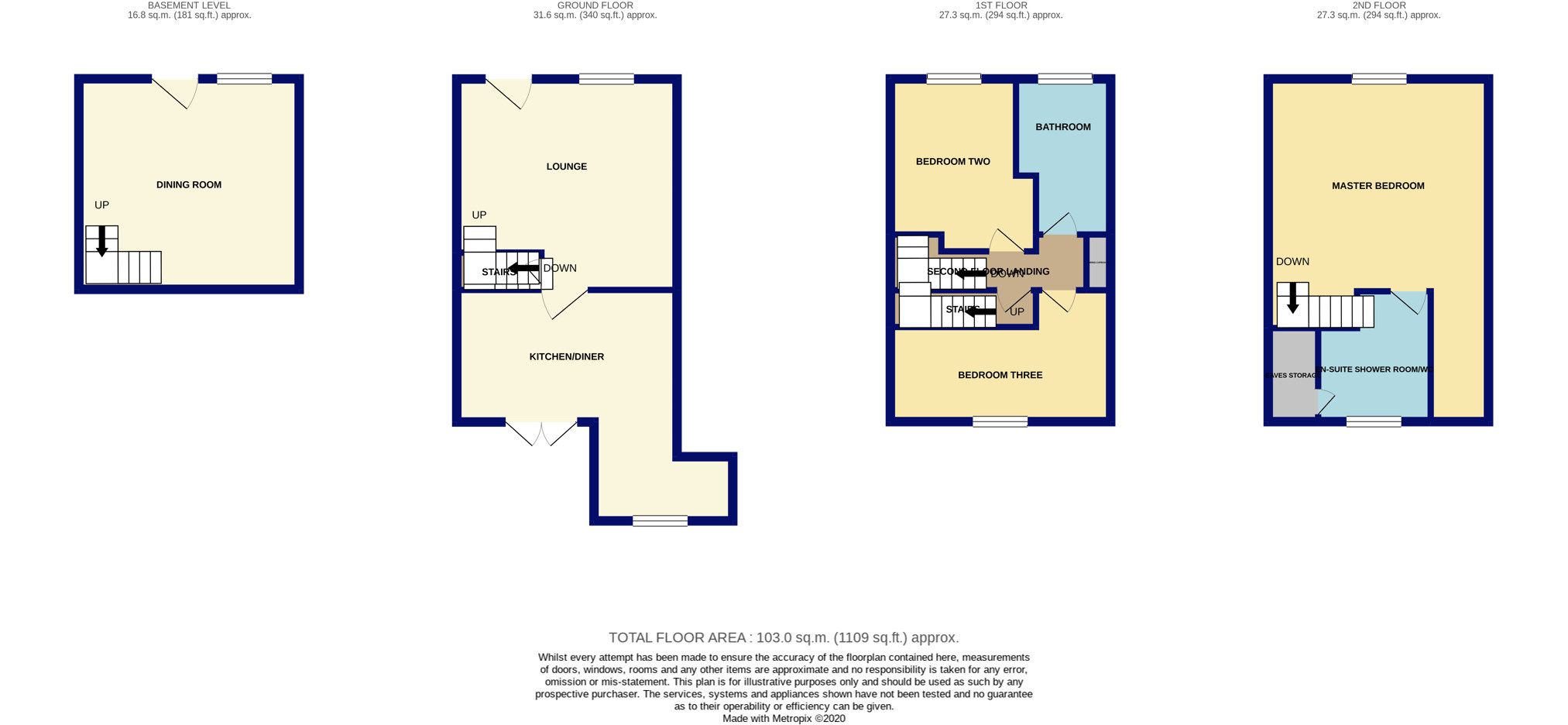Cottage for sale in Preston PR5, 3 Bedroom
Quick Summary
- Property Type:
- Cottage
- Status:
- For sale
- Price
- £ 300,000
- Beds:
- 3
- Baths:
- 2
- Recepts:
- 2
- County
- Lancashire
- Town
- Preston
- Outcode
- PR5
- Location
- Viaduct Road, Hoghton, Preston PR5
- Marketed By:
- Purplebricks, Head Office
- Posted
- 2024-04-27
- PR5 Rating:
- More Info?
- Please contact Purplebricks, Head Office on 024 7511 8874 or Request Details
Property Description
If you are looking for a cottage 'off the beaten track' but yet within a short and pleasant drive to motorway networks and a host of local eateries and a variety of leisure amenities this four storey cottage may just tick all the boxes. The idyllic rural setting would be a paradise for ramblers and nature lovers. This unique setting also has a lot of local history attached to it. The accommodation briefly consists of a dining room, lounge and kitchen/diner, bathroom and two bedrooms on the first floor, master bedroom and en-suite shower room to the second floor. The exterior offers a front plot with off road parking and an enclosed garden area which has been laid to lawn. The rear courtyard has a patio area. Spectacular views from both front and rear of the property over hills and open countryside can be had. We would highly recommend viewing this cottage to fully appreciate not just the interior but also the area which is within some of Lancashire's most picturesque countryside.
Dining Room
13' 2" x 12' 9" (4.01m x 3.89m) Timber framed double glazed window to the front aspect. Solid wood front door. Stone built hearth and surround. Exposed beams and brick floor tiles. Timber framed staircase to ground floor. Television point, telephone point, spotlights and radiator.
Lounge
13' 10" x 13' 9" (into alcove) (4.22m x 4.19m (into alcove)) Timber framed double glazed window to the front aspect. Solid wood front door. Log burner with fireplace and stone hearth. Solid wood flooring. Exposed beams. Timber framed staircase to first floor. Television point, telephone point and radiator.
Kitchen/Diner
14' 5" (maximum) x 13' 9" (maximum) (4.39m (maximum) x 4.19m (maximum)) Timber framed double glazed window to the rear aspect. Range of contemporary wall and base units with complimentary work surfaces incorporating a one and a half basin sink unit with mixer tap. Integrated appliances include a dual fuel range cooker with double oven and five burner gas hob (lpg) with extractor over, washing machine, dishwasher, fridge and freezer. Exposed beam. Two timber framed skylights. Stone flag flooring.
Landing
Exposed beam. Airing cupboard. Spotlights.
Bedroom Two
7' 10" (maximum) x 10' 8" (maximum) (2.39m (maximum) x 3.25m (maximum)) Timber framed double glazed window to the front aspect. Exposed beam. Television point and radiator.
Bedroom Three
8' 6" (maximum) x 13' 2" (2.59m (maximum) x 4.01m) Timber framed double glazed window to the rear aspect. Exposed beam. Exposed stone feature wall. Television point, telephone point and radiator.
Bathroom
Timber framed double glazed window to the front aspect. Newly fitted white three piece suite comprising of low level WC, pedestal wash basin and bath with shower over. Tiled flooring, tiled splash backs, spotlights and an exposed beam. Chrome towel radiator.
Master Bedroom
13' 10" x 13' 7" (4.22m x 4.14m) Timber framed double glazed window to the front aspect. Whole wall of newly fitted high quality built in bedroom furniture. Exposed beams and spotlights to ceiling. Television point and radiator.
Master En-Suite
Timber framed double glazed window to the rear aspect. White three piece suite comprising of low level WC, vanity wash basin and walk in shower with tiled splashback and glass surround. Tiled flooring, tiled splashbacks, wall mounted mirror, spotlights, extractor fan, storage cupboard and chrome towel radiator.
Front View
To the front of the property there is a well proportioned garden mainly laid to lawn which provides open aspect views. And, a large shed. There is also an off road parking area.
Courtyard
To the rear of the property there is an enclosed yard with patio area and gated access to the back.
Property Location
Marketed by Purplebricks, Head Office
Disclaimer Property descriptions and related information displayed on this page are marketing materials provided by Purplebricks, Head Office. estateagents365.uk does not warrant or accept any responsibility for the accuracy or completeness of the property descriptions or related information provided here and they do not constitute property particulars. Please contact Purplebricks, Head Office for full details and further information.


