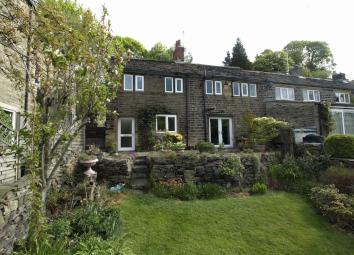Cottage for sale in Huddersfield HD8, 3 Bedroom
Quick Summary
- Property Type:
- Cottage
- Status:
- For sale
- Price
- £ 200,000
- Beds:
- 3
- Baths:
- 1
- Recepts:
- 2
- County
- West Yorkshire
- Town
- Huddersfield
- Outcode
- HD8
- Location
- Bankside, Shelley, Huddersfield HD8
- Marketed By:
- Butcher Residential
- Posted
- 2024-04-04
- HD8 Rating:
- More Info?
- Please contact Butcher Residential on 01226 417738 or Request Details
Property Description
Charming cottage providing accommodation of great character - enjoying a delightful, secluded setting with wonderful open views - offering great potential for renovation/re-appointment to the purchaser's own requirements.
Being one of only a handful of properties enjoying a delightful secluded and little-known setting at the bottom of Bankside, this character cottage provides accommodation of approximately 1100 sq. Ft. And whilst benefitting from gas fired central heating and uPVC double-glazing, it also provides great potential for re-appointment to the successful purchaser's own requirements. Included in the sale is a generous area of land to the rear of the dwelling, currently containing a brick-built garden store and offering potential for the construction of a garage, in common with adjacent dwellings. The accommodation on offer comprises of: An entrance hall, a dining kitchen, a generous lounge, three first floor bedrooms, a partly-tiled bathroom, delightful enclosed gardens to the front, enjoying fine open views and a parking area to the rear with an additional area of land, including a brick-built store, offering potential for the construction of a garage - subject of course to any necessary planning consents.
Ground floor
entrance hallway With an original stone staircase rising to the first floor, the entrance hall displays oak-effect laminate flooring, there is a double-panel radiator and access is then provided to the following accommodation.
Dining kitchen 16' 4" x 11' 2" (4.98m x 3.4m) To the chimney breast, there is a tiled fireplace and surround which contains a Cannon gas fire. There is also a stainless-steel sink unit with cupboards under, complemented by original high-level timber storage cupboards, there is a point for an electric cooker, plumbing facilities for an automatic washing machine and a useful understairs pantry store.
Lounge 16' 6" x 16' 5" (5.03m x 5m) A principal reception room of excellent proportions, the focal point of which is a stone fireplace with inset Robinson Willey gas fire. UPVC double-glazed French doors to the front elevation afford an excellent outlook over surrounding countryside, there are also four wall-light points within the room and a double-panel radiator.
First floor
bedroom one 14' 2" x 13' 1" (4.32m x 3.99m) Having two front-facing windows, an exposed ceiling beam and a double-panel radiator.
Bedroom two 9' 8" x 8' 5" (2.95m x 2.57m) With a front-facing window, a double-panel radiator and once again enjoying fine views.
Bedroom three 11' 5" x 6' 8" (3.48m x 2.03m) With a rear-facing window, a wall light point and an exposed ceiling beam.
Bathroom 7' 10" x 6' 10" (2.39m x 2.08m) Having part-ceramic tiling to the walls and providing a three-piece suite in white, comprising of: A cast-iron enamel bath, a vanity wash-hand basin with a cupboard beneath and a low-flush WC. There is a built-in storage cupboard which contains an Ideal gas fired central heating boiler.
Landing With a double-panel radiator and rear-facing windows overlooking the car parking area.
Outside When arriving at the property by car, there is a car parking area to the rear of the dwelling, where our vendor client's have enjoyed car parking rights for many years. Set at a higher level is an area of land, including a brick-built garden store, which offers potential for excavation and construction of a garage, in common with adjacent dwellings. The property can be accessed on foot to the side elevation and, at the front, there is a delightful lawned garden with traditional established boarders, whilst adjacent to the front elevation is a wide stone-paved sitting area, designed to take full advantage of the fine outlook.
Services All mains are laid to the property.
Heating A gas fired heating system is installed.
Double-glazing The property benefits from uPVC sealed unit double-glazing.
Tenure We are awaiting confirmation of the tenure of the property.
Directions From our Denby Dale office, proceed up Wakefield Road to the Sovereign crossroads, turn right and then continue down the hill into Shepley. Continue through Shepley into Shelley and approximately 250 yards after the sharp left-hand bend, the entrance to Bank Side will be found on the left-hand side, the property being located at the bottom of the hill.
Ib/rp brochure not yet verified by vendors.
Property Location
Marketed by Butcher Residential
Disclaimer Property descriptions and related information displayed on this page are marketing materials provided by Butcher Residential. estateagents365.uk does not warrant or accept any responsibility for the accuracy or completeness of the property descriptions or related information provided here and they do not constitute property particulars. Please contact Butcher Residential for full details and further information.

