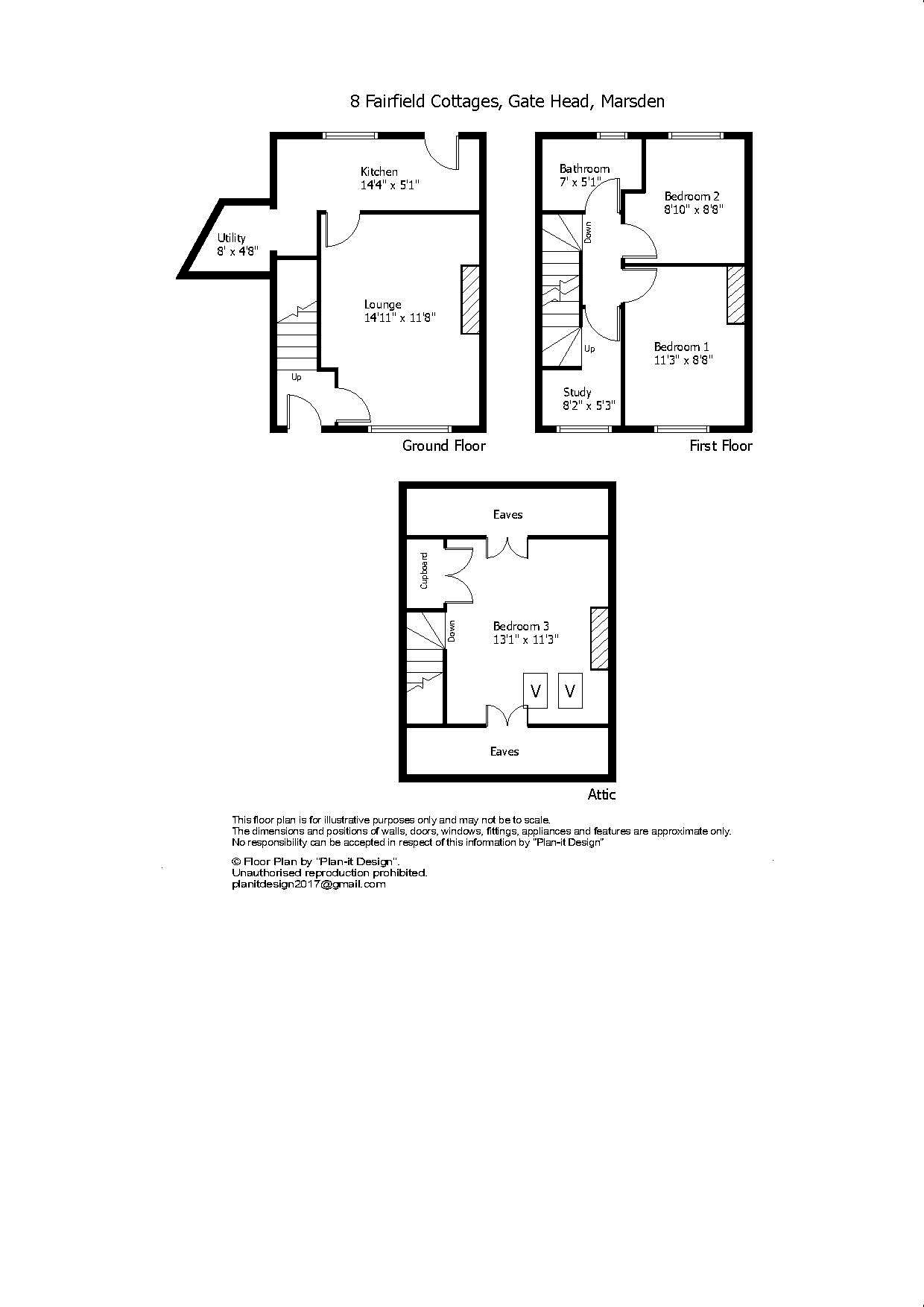Cottage for sale in Huddersfield HD7, 3 Bedroom
Quick Summary
- Property Type:
- Cottage
- Status:
- For sale
- Price
- £ 157,500
- Beds:
- 3
- Baths:
- 1
- Recepts:
- 1
- County
- West Yorkshire
- Town
- Huddersfield
- Outcode
- HD7
- Location
- Gate Head, Marsden, Huddersfield HD7
- Marketed By:
- WM Sykes & Son
- Posted
- 2024-04-14
- HD7 Rating:
- More Info?
- Please contact WM Sykes & Son on 01484 973994 or Request Details
Property Description
Accommodation This desirable cottage is the top one in a row of three located just off Stubbin Road at the bottom of Gate Head enjoying some very pleasant views across the valley. It has just recently benefitted from a loft conversion and a full programme of modernisation making this a very comfortable home in a much sought-after location. The accommodation is very nicely presented and briefly comprises entrance lobby, lounge, kitchen, utility area, 2 first floor bedrooms, bathroom, and study with staircase giving access up to bedroom 3. There is a stone flagged area at the rear providing a place to sit out, barbecue etc, and a small stone outhouse attached at the side of the house. The property is within a short walk of the village centre and all its amenities, including a train station and regular bus service.
Ground floor The front entrance door gives access into:-
hallway With staircase rising to the first floor.
Lounge 14' 11" x 11' 8" (4.55m x 3.56m) Having a window to the front, ceiling coving, and a living flame gas fire with a natural wood surround and granite hearth and back.
Kitchen 14' 4" x 5' 1" (4.37m x 1.55m) Nicely fitted with a range of wall, drawer and base units having worksurfaces over incorporating a 1½ bowl 'Franke' sink with mixer tap. There is a 4-ring gas hob with extractor hood over, double electric oven & grill, space for a fridge/freezer, tiled splashbacks, window and external door to the rear, and tiled floor. An opening leads through to an under stairs storage cupboard and into the utility area.
Utility 8' x 4' 8" (2.44m x 1.42m) Created by converting the former cold store is this utility area that has a fitted worksurface with plumbing for a washing machine beneath, wall mounted central heating boiler, and tiled floor.
First floor
landing With access to under stairs storage.
Bedroom 1 11' 3" x 8' 8" (3.43m x 2.64m) A window to the front provides views across the valley. This bedroom also has a pretty cast iron bedroom fireplace.
Bedroom 2 8' 10" x 8' 8" (2.69m x 2.64m) Another good-sized bedroom currently used as a home office and enjoying a pleasant view over the sitting area at the rear and wooded area beyond.
Bathroom 7' x 5' 1" (2.13m x 1.55m) The bathroom was enlarged as part of the modernisation works by taking a little space off the landing. It is now fitted with a white suite comprising a panelled bath with Triton shower over, pedestal wash basin, and a low flush w.c. There are mainly tiled walls, tiled floor, extractor fan, and frosted windows to the side and rear.
Study area 8' 2" x 5' 3" (2.49m x 1.6m) This former third bedroom now has a legged staircase rising up to the attic bedroom with a storage cupboard beneath. There is a window to the front with very pleasant views, and just enough space left to create a study area, or perhaps a reading corner, etc.
Second floor
bedroom 3 13' 1" x 11' 3" (3.99m x 3.43m) A good-sized double bedroom with some limited head height in line with the roof pitch. There are two velux roof windows, access to plenty of eaves storage, and painted balustrading and newel posts around the top of the staircase.
Outside There is a stone flagged path immediately in front of the cottage which leads along to the side of the house where you will find a stone-built outhouse. At the rear, you will find a larger stone flagged sitting area bordered by stone walling, and trees and shrubs on the elevated ground beyond.
Tenure The property is freehold.
Viewing By appointment with Wm. Sykes & Son.
Location From the A62 in Marsden, take the B6107 Meltham Road, and after a short distance turn left onto Stubbin Road, and then next right up Gate Head where Fairfield Cottages is immediately on the right and No.8 is the top one.
Property Location
Marketed by WM Sykes & Son
Disclaimer Property descriptions and related information displayed on this page are marketing materials provided by WM Sykes & Son. estateagents365.uk does not warrant or accept any responsibility for the accuracy or completeness of the property descriptions or related information provided here and they do not constitute property particulars. Please contact WM Sykes & Son for full details and further information.


