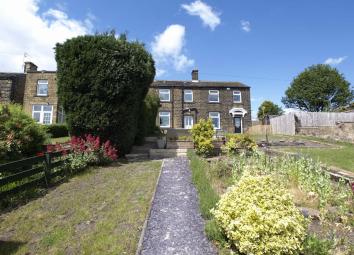Cottage for sale in Huddersfield HD8, 2 Bedroom
Quick Summary
- Property Type:
- Cottage
- Status:
- For sale
- Price
- £ 145,000
- Beds:
- 2
- Baths:
- 1
- Recepts:
- 2
- County
- West Yorkshire
- Town
- Huddersfield
- Outcode
- HD8
- Location
- Cumberworth Lane, Denby Dale, Huddersfield HD8
- Marketed By:
- Butcher Residential
- Posted
- 2024-05-09
- HD8 Rating:
- More Info?
- Please contact Butcher Residential on 01226 417738 or Request Details
Property Description
Charming two bedroom cottage - providing accommodation of great character - enjoying an excellent setting close to the centre of denby dale village - overlooking beautiful and generous front gardens with more distant views beyond.
Likely to prove of interest to the traditional first time buyer, but also the discerning downsizer seeking a home of character and quality, this delightful true cottage is set back from the main road, overlooking beautifully presented and generous gardens to the front, whilst its position also results in a fine outlook across the village centre in the direction of Miller Hill. Displaying many original features, including exposed painted timber floorboards to the first floor, the property further benefits from gas fired central heating, uPVC double-glazing and offers accommodation, which extends to: An entrance hall, a generous lounge with an open-plan aspect to an adjoining rear facing galley kitchen, a conservatory/dining area, two first floor bedrooms, a bathroom with a white suite and beautifully presented and generously proportioned gardens to the front.
Ground floor
entrance hallway With a fitted Delph rack to the walls, the entrance hall also displays a chrome heated radiator and there is a corner meter cupboard. A staircase rises to the first floor, whilst access is then provided through to the following accommodation.
Open-plan living room/kitchen Having been altered many years ago and presented in an open-plan manner, the full measurements of the room extend to 20'8'' in length.
Lounge area 14' 10" x 13' 6" (4.52m x 4.11m) Having a contemporary-styled electric fire to the chimney breast, this well-proportioned reception room enjoys a fine outlook to the front elevation across the village centre. There is also a TV aerial point, a double-panel radiator and access is also provided to a useful short cellar.
Galley kitchen 17' 9" x 4' 11" (5.41m x 1.5m) Providing a generous range of walnut-effect fronted units, comprising of: An inset 1½ bowl stainless-steel sink unit with cupboards under, there are further base and wall-mounted units and also a good expanse of worktop surfaces, having matching upstands. In addition, there are plumbing facilities for an automatic washing machine, two fixed rear facing skylight windows resulting in high levels of natural light, there is a concealed Worcester gas fired central heating boiler and the sale will include the Whirlpool oven and four-ring ceramic hob. Double-glazed French doors give access through to the conservatory.
Conservatory 11' 0" x 8' 0" (3.35m x 2.44m) Utilised by our clients as a further sitting area/dining room, this addition to the rear of the property utilises the majority of the former outside space to the rear of the dwelling. Rear facing doors also give access to a gravelled perimeter area.
First floor
landing A rear facing window provides a fine outlook over adjacent grazing land and this area also displays painted timber floorboards which extend through to both bedrooms.
Bedroom one 10' 4" x 9' 7" (3.15m x 2.92m) This front facing principal bedroom enjoys a fine outlook across the village centre, in the direction of Miller Hill and provides a built-in double-wardrobe with high level storage cupboards over and also a single-panel radiator.
Bedroom two 8' 6" x 5' 0" (2.59m x 1.52m) This rear facing single bedroom enjoys a fine outlook over the adjacent grazing land, there is a radiator and, once again, exposed painted timber floorboards.
Bathroom 8' 5" x 4' 11" (2.57m x 1.5m) Having half-height tiling to the walls and providing a three-piece suite in white, comprising of: A panel bath with a shower screen and a mixer tap with a mood lighting shower head attachment. There is also a vanity wash-hand basin with a cupboard beneath and a low-flush WC. Furthermore, there is a single-panel radiator.
Outside The front garden is, in our opinion, much larger than would normally be expected to be found in a property of this nature, being presented to a delightful standard in the traditional cottage garden manner. There are grassed areas, complemented by beautifully tended and planted borders, as well as a block paved sitting area mid-way up the garden with a further sitting area adjacent to the front elevation, both designed to take full advantage of the fine outlook.
Vehicle parking is available a little further up Cumberworth Lane. The successful purchaser may, of course, wish to excavate part of the front garden to create a private parking area in common with adjacent dwellings.
Services All mains are laid to the property.
Heating A gas fired heating system is installed.
Double-glazing The property benefits from uPVC sealed-unit double-glazing.
Tenure We are awaiting confirmation of the tenure of the property.
Directions From our Denby Dale office, proceed down Wakefield Road for a short distance, turning left at the White Hart Public House, onto Cumberworth Lane and the property will be found across the road.
Ib/rp brochure not yet verified by vendors.
Property Location
Marketed by Butcher Residential
Disclaimer Property descriptions and related information displayed on this page are marketing materials provided by Butcher Residential. estateagents365.uk does not warrant or accept any responsibility for the accuracy or completeness of the property descriptions or related information provided here and they do not constitute property particulars. Please contact Butcher Residential for full details and further information.

