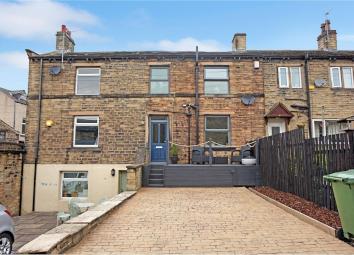Cottage for sale in Huddersfield HD5, 2 Bedroom
Quick Summary
- Property Type:
- Cottage
- Status:
- For sale
- Price
- £ 125,000
- Beds:
- 2
- Baths:
- 1
- Recepts:
- 1
- County
- West Yorkshire
- Town
- Huddersfield
- Outcode
- HD5
- Location
- Kirby Row, Kirkheaton, Huddersfield HD5
- Marketed By:
- Purplebricks, Head Office
- Posted
- 2019-05-05
- HD5 Rating:
- More Info?
- Please contact Purplebricks, Head Office on 024 7511 8874 or Request Details
Property Description
Tucked away in its private location is this contemporary two bedroom cottage. The property has undergone a full programme of modernisation which only an internal inspection will appreciate.
The property is set in the most convenient location having local amenities in Kirkheaton Village along with convenient access to Huddersfield Town Centre, Mirfield & Brighouse. A perfect purchase for those looking to move straight into a property along with having the convenience of being centrally located to neighbouring towns.
There is a quality range of fixtures, fittings and décor throughout, the ground floor sees the open living space with dining, living and kitchen area along with a useful storage cellar, the first floor offers two bedrooms and the most stylish four piece tiled bathroom having a walk in/wet room style shower.
Externally the property has a driveway with space for two cars which is rare for properties of such age with an impressive decked sitting area to enjoy in the better weather.
Entrance Hall
Stairs leading to the first floor accommodation and access into the open living space
Open Plan Living
5.4m x 4.1
Having a modern fitted kitchen with matching base and wall shaker units, integral oven, extractor hood, electric hob, inset sink unit with feature tap.
There is a small area for dining located next to the door leading down to the storage cellar and window to the rear.
The living area faces the front aspect, carpeted and includes a radiator
Basement
3.3m x 2.9m
Ideal for storage
First Floor Landing
Access to all first floor rooms and storage cupboard
Bedroom One
3.3m x 3.0m
Double bedroom facing the front aspect and includes a radiator
Bedroom Two
3.1m x 2.1m
Smaller of the two bedrooms, window to the rear aspect and includes a radiator
Bathroom
2.1m x 2.1m
The most impressive four piece tiled bathroom having a bath with mixer taps and separate shower head, low flush wc, pedestal wash hand basin, walk in shower with screening, frosted window and heated towel rail
Outside
Externally the property has a driveway with space for two cars which is rare for properties of such age with an impressive decked sitting area to enjoy in the better weather.
Property Location
Marketed by Purplebricks, Head Office
Disclaimer Property descriptions and related information displayed on this page are marketing materials provided by Purplebricks, Head Office. estateagents365.uk does not warrant or accept any responsibility for the accuracy or completeness of the property descriptions or related information provided here and they do not constitute property particulars. Please contact Purplebricks, Head Office for full details and further information.


