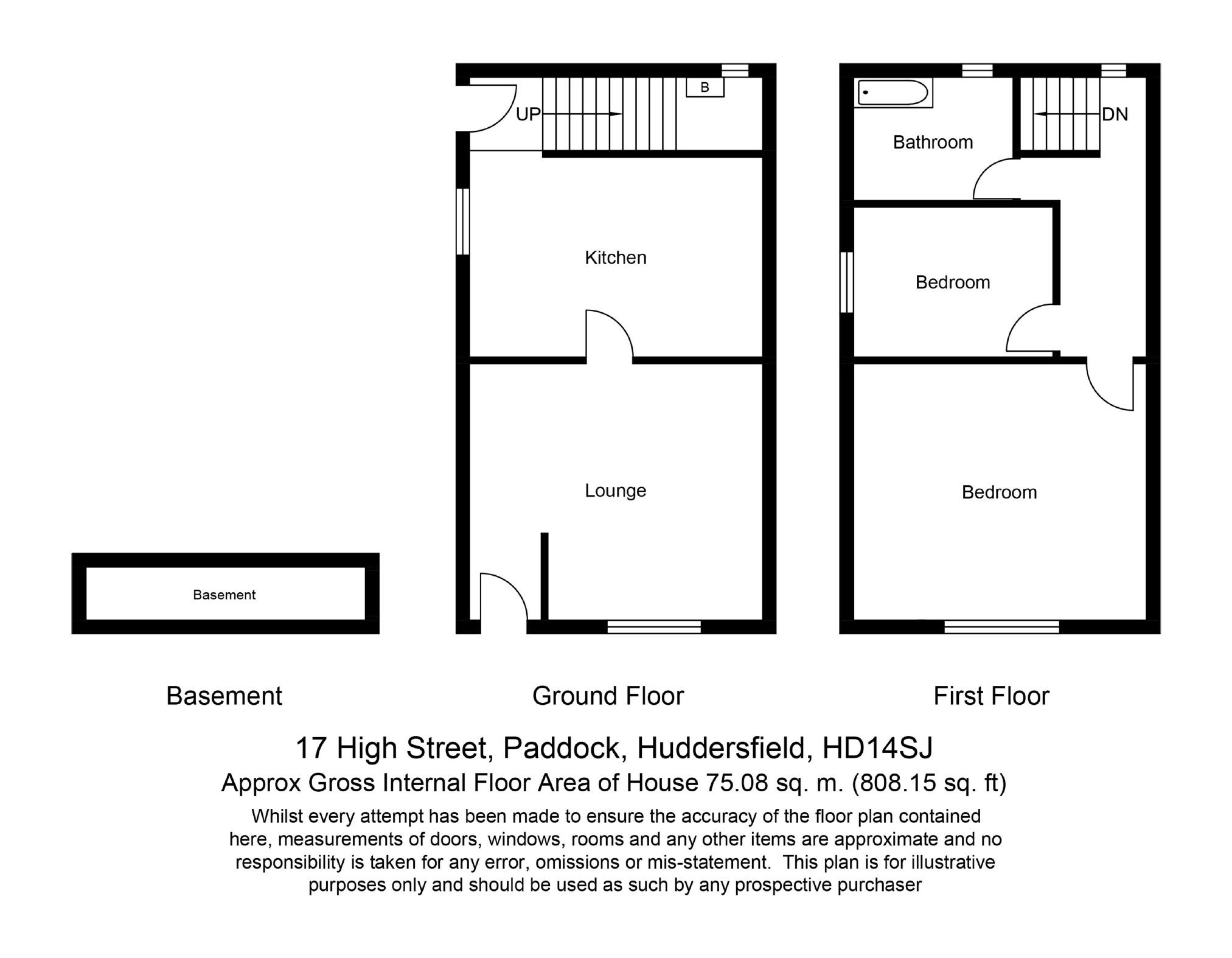Cottage for sale in Huddersfield HD1, 2 Bedroom
Quick Summary
- Property Type:
- Cottage
- Status:
- For sale
- Price
- £ 69,950
- Beds:
- 2
- Baths:
- 1
- Recepts:
- 1
- County
- West Yorkshire
- Town
- Huddersfield
- Outcode
- HD1
- Location
- High Street, Paddock, Huddersfield HD1
- Marketed By:
- ADM Residential
- Posted
- 2024-04-30
- HD1 Rating:
- More Info?
- Please contact ADM Residential on 01484 973978 or Request Details
Property Description
"not to be missed" Attention first time buyers/Investors, we are pleased to offer for sale this two double bedroomed, end terrace property" ideally situated in this popular area of Paddock being close to all local amenities, bus routes and schools. The property boasts gas central heating and double glazing. Briefly comprises of: Entrance door leading to the vestibule, lounge with gas fire, dining/kitchen, access to a cellar, inner hallway door leading to the rear communal area and staircase leading to first floor landing. House bathroom with a coloured three piece bathroom suit, and two good sized double bedrooms. Externally the property has communal area set to the rear. No Chain, would suit F.T.Buyers or make and excellent investment purchase. Please call adm Residential today to book a viewing
Entrance Door
Entrance uPVC door leading to:
Hallway
Vestibule leads to the lounge area:
Lounge (14'8 x 12'7 (4.47m x 3.84m))
A good sized lounge with uPVC window to the front aspect. Featuring a stone and tiled surround with built in T.V stand and display shelves with wood effect mantle, finished with tiled hearth and inset gas fire. Beams to ceiling, dado rail and finished with gas central heated radiator. Door leading to:
Dining Kitchen (14'6 x 10'8 (4.42m x 3.25m))
This partly tiled dining kitchen is set to the rear aspect with uPVC window, featuring a matching range of base and wall mounted units in cream and wood trim with contrasting laminated wood effect working surfaces, inset stainless one and a half bowl sink unit with mixer tap and drainer, space for a fridge freezer, plumbing for an automatic washing machine, cooker point. Featuring fire surround with built in display shelves, wood effect mantle, finished with tiled hearth and inset gas fire. Finished with beamed ceilings and gas central heated radiator, doorway leads to:
To The First Floor Landing
Staircase rises to the first floor landing, access to loft hatch, gas central heated radiator, doors leading to:-
Bathroom (7'1 x 5'7 (2.16m x 1.70m))
A partly tiled bathroom with a three piece coloured bathroom suite and uPVC window to side aspect. Consisting of a panelled bath with electric shower unit over, hand wash pedestal and low level flush w/c and finished with chrome effect fittings:
Bedroom One (14'8 x 13 (4.47m x 0.33m))
A spacious double bedroom is set to the rear elevation with uPVC windows overlooking the front aspect. Finished beamed ceiling and gas central heated radiator:
Bedroom Two (13'5 x 7'4 (4.09m x 2.24m))
A second bedroom with uPVC window to the front elevation, finished with gas central heated radiator:
Externally
Externally the property boasts a communal garden area to the rear aspect and on street parking:
Further Information
Council Tax A
Lease hold to be confirmed
Communal area to rear:
Local schools are: Royds Hall High School, Paddock Junior & Infant School, a few minutes from Huddersfield Town Centre
Th roof has insulation.
Directions
From leaving our head office on Market Street, Milnsbridge, head north towards Armitage Road and turn right onto Lowergate. Turn right onto Longwood Road, at the roundabout take the third exit onto Church Street and turn left onto Quaker Lane. Turn right onto High Street where the property will be made visible by our unique purple and green 'For Sale' house board.
Although these particulars are thought to be materially correct their accuracy cannot be guaranteed and they do not form part of any contract. These particulars, whilst believed to be accurate are set out as a general outline for guidance only and do not constitute any part of an offer or contract. Appliances & services have not been tested. Intending purchasers should not rely on them as statements of representation of fact, but must satisfy themselves by inspection or otherwise as to their accuracy. No person in this firm's employment has the authority to make or give any representation or warranty in respect of the property.
Property Location
Marketed by ADM Residential
Disclaimer Property descriptions and related information displayed on this page are marketing materials provided by ADM Residential. estateagents365.uk does not warrant or accept any responsibility for the accuracy or completeness of the property descriptions or related information provided here and they do not constitute property particulars. Please contact ADM Residential for full details and further information.


