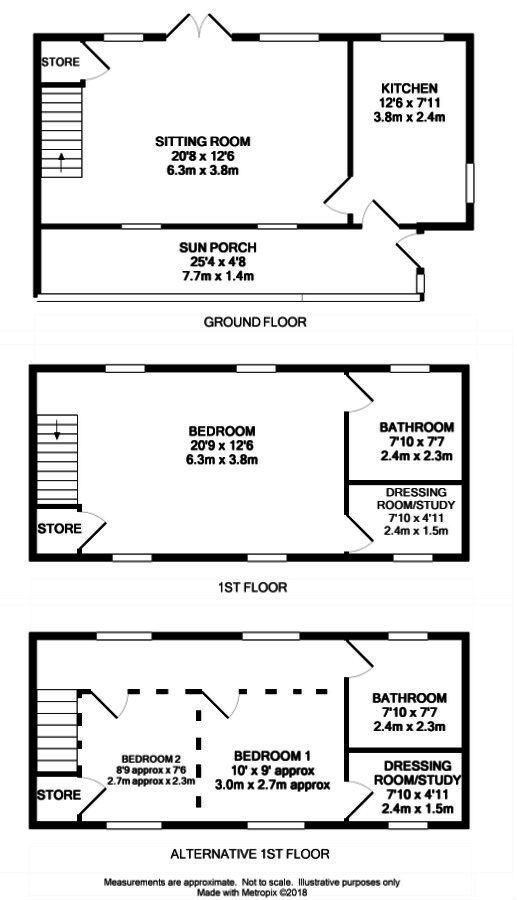Cottage for sale in Huddersfield HD7, 1 Bedroom
Quick Summary
- Property Type:
- Cottage
- Status:
- For sale
- Price
- £ 187,500
- Beds:
- 1
- Baths:
- 1
- Recepts:
- 1
- County
- West Yorkshire
- Town
- Huddersfield
- Outcode
- HD7
- Location
- Stockerhead, Slaithwaite, Huddersfield HD7
- Marketed By:
- WM Sykes & Son
- Posted
- 2024-04-04
- HD7 Rating:
- More Info?
- Please contact WM Sykes & Son on 01484 973994 or Request Details
Property Description
Full description This lovely, end of the row, stone-built cottage occupies a delightful semi-rural hillside position accessed via a track leading up off Stockerhead Lane. The cottage has been transformed and updated by the current owner who also changed the first floor two-bedroom layout, into one substantial bedroom now enjoying stunning views front and rear, with en suite bathroom, study, and has opened the bedroom up to reveal the fabulous roof timbers. It could easily be turned back into two separate bedrooms again should anyone prefer that (refer to the floor plan which shows both layouts). There are many original features coupled with the more modern installations so you will find exposed beams and roof timbers, 'Z' braced internal doors with cast iron latches, exposed stonework feature walls, antique style radiators, multi-fuel stove in the lounge, stylish fitted kitchen, modern white sanitary ware, and much more. The property also benefits from having fantastic views over the surrounding farmland and far across the valley, gas fired central heating system, and double glazing. Externally, you will find a good-sized paved garden area to the front, a rear garden area with access to a very useful outbuilding, and there is a garage, parking, timber shed and greenhouse structure on an adjoining piece of rented land.
Accommodation
ground floor The uPVC and glazed entrance door opens into:-
sun porch 25' 4" x 4' 8" (7.72m x 1.42m) Of lean-to construction is this long by narrow sun lounge having a bank of windows to the rear, slate effect tiled floor, exposed stone wall, windows through to the sitting room, and a wooden stable style door gives access into:-
kitchen 12' 6" x 7' 11" (3.81m x 2.41m) Fitted with a very nice range of wall, drawer and base units having butcher's block work surfaces over incorporating a Belfast sink and mixer tap. Integrated appliances include a fridge/freezer, washing machine, 4-ring halogen hob with extractor hood over and oven below, and a dishwasher. One of the cupboards houses the central heating boiler. The kitchen also has tiled splashbacks, a matching prep island on casters, slate effect tiled floor, under unit enhancer lighting, LED ceiling spotlights, and windows to the side and front providing delightful views across the valley and of the surrounding farmland.
Sitting room 20' 8" x 12' 6" (6.3m x 3.81m) A fabulous room having a multi-fuel cast iron stove sent into the chimney breast with timber mantel, stone reveals, and stone hearth. There are LED ceiling spotlights, exposed beams, slate effect tiled floor, windows and French doors to the front offering far reaching views and opening out to the paved sitting area. An open staircase rises to the first floor and offers storage beneath.
First floor The current owner changed the layout of the first floor from two bedrooms, to one substantial bedroom suite, however, it could easily be put back to two bedrooms should you wish to do so.
Bedroom 20' 9" x 12' 6" (6.32m x 3.81m) This huge bedroom is now opened up to reveal some very impressive roof timbers including the main Queen post. There are windows to both the front and rear so the bedroom takes full advantage of views far across the valley to the front, and over fields at the rear. There is a bulk head fitted wardrobe and cupboard.
Bathroom 7' 10" x 7' 7" (2.39m x 2.31m) Fitted with a modern white suite comprising a pedestal wash basin with mixer tap, low flush w.C., bath with central mixer tap, and a shower enclosure with multi-head shower system over. The bathroom also has LED spotlighting, tiled walls and floor, extractor fan, and views to the front.
Study/dressing room 7' 10" x 4' 11" (2.39m x 1.5m) A useful room having LED spotlights, and views over the fields at the rear.
Outside There is a large gate at the front, along with a timber gate at the side of it that both open to a spacious flagged sitting area. You will find a timber gate at the side of the cottage giving access to the rear entrance and a slate chip covered garden area. There is also a large outhouse at the rear which has power and lighting and offers excellent storage, and can take an extra freezer etc. You will also find a garage, parking area, timber shed and greenhouse structure on a rented piece of land at the side of the cottage which out client informs us costs around £30 per annum.
Viewing By appointment with Wm. Sykes & Son.
Location Leave Slaithwaite village and join the Manchester Road heading towards Huddersfield. Take the righthand turn up Linfit Lane, and after passing the Bowling Club on the right, take the next right onto Tudor Street. Follow the road along and just on the bend where the road changed to Stockerhead Lane, turn left up the track that climbs the hill to Stockerhead Farm. Park up and No.1 is the first cottage.
Property Location
Marketed by WM Sykes & Son
Disclaimer Property descriptions and related information displayed on this page are marketing materials provided by WM Sykes & Son. estateagents365.uk does not warrant or accept any responsibility for the accuracy or completeness of the property descriptions or related information provided here and they do not constitute property particulars. Please contact WM Sykes & Son for full details and further information.


