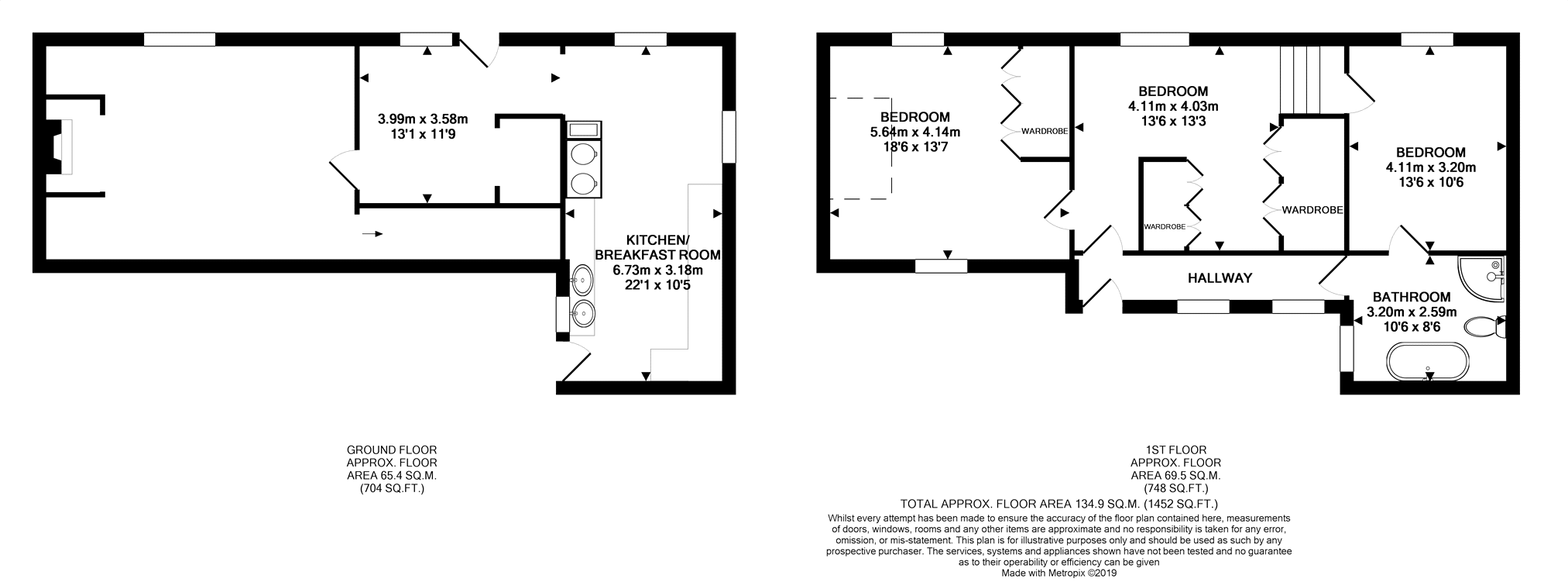Cottage for sale in Bridgwater TA7, 3 Bedroom
Quick Summary
- Property Type:
- Cottage
- Status:
- For sale
- Price
- £ 350,000
- Beds:
- 3
- Baths:
- 1
- Recepts:
- 2
- County
- Somerset
- Town
- Bridgwater
- Outcode
- TA7
- Location
- Moor Road, Moorlinch TA7
- Marketed By:
- Purplebricks, Head Office
- Posted
- 2024-05-13
- TA7 Rating:
- More Info?
- Please contact Purplebricks, Head Office on 024 7511 8874 or Request Details
Property Description
PurpleBricks are absolutely delighted to offer for sale this characterful detached circa 400 year old cottage to the market.
If it's character features such as exposed beams & timbers, inglenook fireplaces & quirky / interesting layout this could well be the 'place' for you...
Situated in a rural Hamlet within Crispin school catchment and with a local Public House and within excellent transport links to the A38, A39 & M5 Motorway as well as lots of local rural villages and Hamlets close-by.
The cottage has an abundance of heavy original timbers and beams and the accommodation briefly comprises: Dining Hall with exposed ceiling timbers and heavy exposed beams, ornamental Inglenook fireplace, steps up to the living room and steps down to the kitchen breakfast room. Heavily beamed living room with Inglenook fireplace with fitted Villager log burner and stairs leading to the first floor landing. Back through the dining hall and into the kitchen which is a farmhouse style kitchen with blue range cooker and ample space for farmhouse style table and chairs.
On the first floor are three double bedrooms, all with fitted wardrobes and a large bathroom suite with bath ad shower.
Outside re cottage gardens, elevated to the rear with patio areas, plant and shrub areas.
Dining Hall
Accessed from the main front door, steps down to the kitchen breakfast rom and steps at the other end to the lounge, heavily beamed original beams and exposed ceiling timbers, radiator, television point, telephone point, Inglenook fireplace with heavy over-beam.
Kitchen/Dining Room
Front aspect double glazed window, fitted with an extensive range of fitted kitchen units at base level, space and plumbing for washing machine and dishwasher, fitted aga twin plate oven, door to rear courtyard.
Lounge
Back through the dining hall, steps up to the lounge, front aspect double glazed window, Inglenook fireplace with heavy over-beam and fitted Villager log burner, heavily beamed ceiling and exposed ceiling timbers, television point, telephone point. Stairs to first floor.
First Floor Landing
Doors off to bedrooms and bathroom, door to rear courtyard. Radiator.
Bedroom One
Front and rear aspect double glazed windows, restricted head height, radiator, telephone and television point.
Bedroom Two
Front aspect double glazed window, extensive range of fitted wardrobes, steps down to adjoining bedroom, radiator.
Bedroom Three
Front aspect double glazed window, radiator, fitted wardrobes, door to and from bathroom, door from bedroom two.
Bathroom
Rear aspect double glazed window, radiator, corner shower cubicle, twin ended bath tub with central taps, wash hand basin and low-level WC. Vinyl flooring. Door to and from bedroom three.
Outside
Outside.
Cottage Garden
The tiered cottage style gardens are elevated to the rear of the house, various patio areas, stepping stones with loosed aggregate footpath.
Property Location
Marketed by Purplebricks, Head Office
Disclaimer Property descriptions and related information displayed on this page are marketing materials provided by Purplebricks, Head Office. estateagents365.uk does not warrant or accept any responsibility for the accuracy or completeness of the property descriptions or related information provided here and they do not constitute property particulars. Please contact Purplebricks, Head Office for full details and further information.



