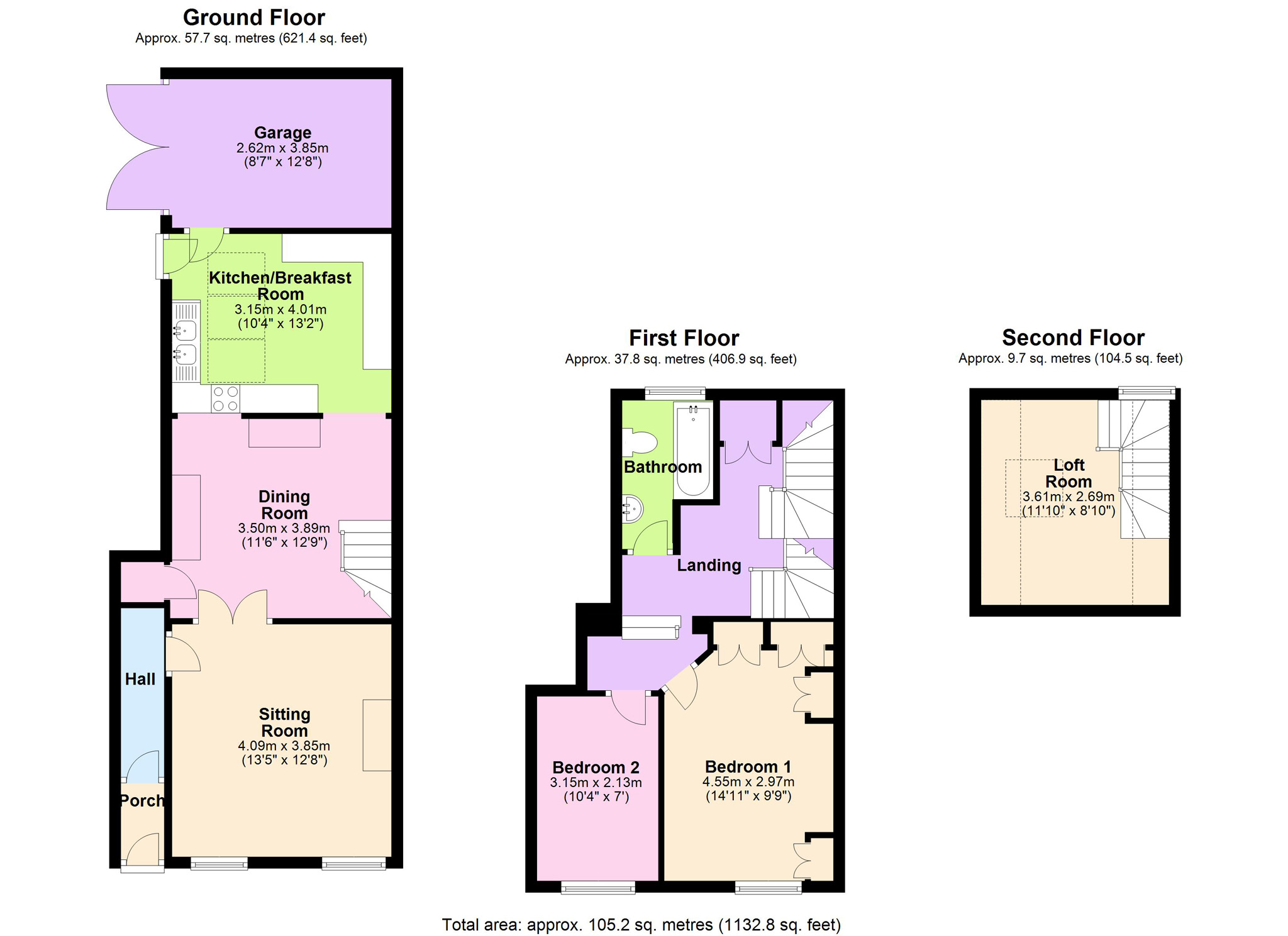Cottage for sale in Bridgwater TA6, 2 Bedroom
Quick Summary
- Property Type:
- Cottage
- Status:
- For sale
- Price
- £ 185,000
- Beds:
- 2
- Baths:
- 1
- Recepts:
- 2
- County
- Somerset
- Town
- Bridgwater
- Outcode
- TA6
- Location
- Fore Street, Bridgwater, North Petherton, Somerset TA6
- Marketed By:
- House Network
- Posted
- 2019-03-31
- TA6 Rating:
- More Info?
- Please contact House Network on 01245 409116 or Request Details
Property Description
Overview
House Network Ltd are delighted to present this spacious, two bedroom character cottage with a useful loft room, garage and a detached piece of land which could be re-developed, subject to the necessary consents.
The property briefly consists of: Entrance porch, hallway, sitting room with wood burner, dining room with a further wood burner, kitchen/breakfast room and garage/utility. To the first floor, master bedroom with a range of fitted wardrobes, a further good sized bedroom, bathroom and a useful loft room. The property further benefits from uPVC double glazing, gas central heating and parking for numerous vehicles within a seperate piece of land to the rear of the property.
Situation
Located in a central position in the village of North Petherton. The centre of North Petherton is a level walk away and offers shops for day to day needs, a gp surgery, pharmacy, vets, library, thriving community centre and primary and junior school. Junction 24 allows easy access to the M5 motorway. Access to the Quantocks can be gained by continuing along Old Road. There are regular bus services to Taunton, Bridgwater and Burnham-on-Sea together with a daily coach service to London Hammersmith from the centre of the village.
The property measures approx. 105.2 sq mtrs (1132.8 sq ft)
Viewings by appointment only through House Network Ltd.
Porch
uPVC double glazed front entrance door, vinyl tiled flooring, electric and gas meters situated high up, door through into:.
Hallway
Hardwood obscure glazed door, vinyl tiled flooring, door through into:.
Sitting Room 13'5 x 12'8 (4.09m x 3.85m)
Two uPVC double glazed windows to front, fireplace with wooden surround and log burner, double radiator, wood laminate flooring, picture rail, double doors through into:.
Dining Room 11'6 x 12'9 (3.50m x 3.89m)
Log burner inset into fireplace with brick built chimney breast, storage cupboard, double radiator, wood laminate flooring, exposed beams, stairs to first floor, open plan into:.
Kitchen/breakfast Room 10'4 x 13'2 (3.15m x 4.01m)
Fitted with a matching range of base and eye level units with worktops over, stainless steel 2 bowl sink unit with mixer tap and tiled splashbacks, space for a dishwasher, space for fridge, fan assisted double oven, built-in four ring gas hob with stainless steel extractor hood over, three skylight windows, double radiator and a sinlge radiator, recessed downlights, uPVC double glazed obscure door to rear, door into:.
Garage/utility
Attached single garage with eaves storage space, wall mounted gas boiler serving heating system and domestic hot water, space and plumbing for washing machine, space for fridge/freezer, double doors to rear access.
Landing
Fitted double storage cupboard, fitted carpet, access to loft space, stairs up to loft room. Door into Bathroom, two steps up to:.
Bedroom 1 14'11 x 9'9 (4.55m x 2.97m)
uPVC double glazed window to front, range of fitted wardrobes with overhead storage cupboard and corner unit, double radiator, wood laminate flooring.
Bedroom 2 10'4 x 7'0 (3.15m x 2.13m)
uPVC double glazed window to front, double radiator, wood laminate flooring.
Bathroom
Fitted with three piece suite comprising panelled bath with mixer tap and shower attachment, vanity wash hand basin with cupboards under and mixer tap and low-level WC, uPVC double glazed window to rear, wood vinyl flooring.
Loft Room 11'10 x 8'10 (3.61m x 2.69m)
Skylight window to the side, radiator, fitted carpet and recessed downlights.
Outside
Front
Pathway leads to front entrance door.
Rear
Large garden with large wooden shed, hard standing for parking for numerous vehicles, lawn areas, all accessed via large wooden double gates to the rear of the property which is accessed via a shared road. The plot is big enough to build a detached dwelling and still have enough space for a garage and garden. (Subject to the necessary consents).
Property Location
Marketed by House Network
Disclaimer Property descriptions and related information displayed on this page are marketing materials provided by House Network. estateagents365.uk does not warrant or accept any responsibility for the accuracy or completeness of the property descriptions or related information provided here and they do not constitute property particulars. Please contact House Network for full details and further information.


