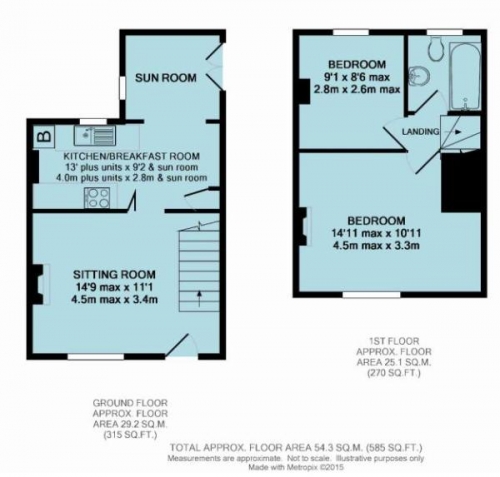Cottage for sale in Bridgwater TA6, 2 Bedroom
Quick Summary
- Property Type:
- Cottage
- Status:
- For sale
- Price
- £ 175,000
- Beds:
- 2
- County
- Somerset
- Town
- Bridgwater
- Outcode
- TA6
- Location
- Mill Street, North Petherton, Bridgwater TA6
- Marketed By:
- Charles Dickens Estate Agents
- Posted
- 2024-04-29
- TA6 Rating:
- More Info?
- Please contact Charles Dickens Estate Agents on 01278 285001 or Request Details
Property Description
Mill Street, North Petherton, TA6 6LX provides a superb end terraced character cottage with two well proportioned bedrooms, situated within a quiet road close to the centre of this popular village of North Petherton which itself is provided with a comprehensive range of shops, takeaways, restaurants and amenities. Local schooling is also close by together with town centre amenities in Bridgwater approximately 3 miles distant and good access for junction 24 of the M5 motorway. There is also a regular bus service nearby.
Of solid brick and stone construction beneath a pitched, tiled roof, the property offers well presented and proportioned accommodation briefly comprising to the ground floor; Lounge with feature ornate iron wood burner, modern fitted Kitchen/Diner with integrated cooker & hob and Sitting Room off, whilst to the First Floor there are two Double Bedrooms and re-equipped Bathroom with white suite. The property also benefits from UPVC double glazed windows throughout together with French doors to rear into garden, gas fired central heating and a good standard of decoration and floor coverings throughout. The property also enjoys large enclosed rear gardens extending to approx. 85ft and this combined with the overall nature of the accommodation provided makes early internal inspection of this ideal young/first time home essential to avoid disappointment.
Accommodation
Ground floor Main entrance door to:
Lounge 14’9” x 11’0” into recess including stairwell to first floor accommodation. Window to front. Feature fireplace with ornate iron wood burner inset, attractive exposed brickwork over and tiled hearth. Inset matting. Laminate flooring. Radiator. TV aerial point. Two wall light units. Dimmer switch. Smoke detector. Built-in cupboard housing electric consumer unit. Bi-folding wooden doors to:
Kitchen/diner 11’8” x 9’1” max into chimney recess. Window to rear overlooking garden. Range of modern matching floor and wall mounted cupboard units with inset 1½ bowl sink and drainer unit inset into rolled edge work surfaces with ceramic tiled surround. Integrated stainless steel electric oven/grill unit with four ring gas hob inset into worktop over. Extractor hood incorporating light unit above. Space for tall fridge/freezer. Plumbing for washing machine & dishwasher. Wall unit housing gas combi boiler providing domestic hot water and central heating. Laminate flooring. Panel glazed door to walk-in storage cupboard with window to side. Inset ceiling spotlights and large opening through to:
Sitting room 6’11” x 6’11” Dual aspect room with window to one side and French doors to other into garden. Fitted corner bench seating. Laminate flooring. Inset ceiling spotlighting.
First floor
Landing Smoke detector. Inset ceiling spotlighting. Hatch to roof void. Door to:
Bedroom 1 14’10” max into chimney recess and including bulk head x 11’0” max. Window to front. Radiator. Feature ornate fireplace with tiled hearth, timber surround and mantle over.
Bedroom 2 9’0” x 8’6” max. Window to rear overlooking garden. Radiator.
Bathroom Window to rear. Re-equipped with modern white suite comprising pedestal wash hand basin with mirror over and close coupled WC with ceramic tiled surround to dado level. Heated chrome towel radiator. Panel sided bath unit with fully tiled surround and thermostatically controlled shower unit over. Laminate flooring. Extractor unit. Inset ceiling spotlights.
Outside To the front of the property timber framed side gate provides access to enclosed side garden partly paved and with timber framed steps to large decking area and main garden. Laid to lawn and enclosed by timber framed fencing and stone walling. Path to drying area to rear and outside lighting. Approx. 85 feet in length.
Viewing. By appointment with the vendors agents Messrs Charles Dickens, who will be pleased to make the necessary arrangements to view.
Services Mains electricity, water, drainage & gas.
Council Tax Band B
Energy Rating E 43
Property Location
Marketed by Charles Dickens Estate Agents
Disclaimer Property descriptions and related information displayed on this page are marketing materials provided by Charles Dickens Estate Agents. estateagents365.uk does not warrant or accept any responsibility for the accuracy or completeness of the property descriptions or related information provided here and they do not constitute property particulars. Please contact Charles Dickens Estate Agents for full details and further information.


