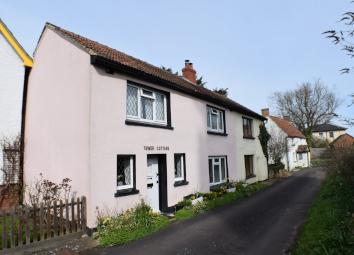Cottage for sale in Bridgwater TA7, 3 Bedroom
Quick Summary
- Property Type:
- Cottage
- Status:
- For sale
- Price
- £ 195,000
- Beds:
- 3
- County
- Somerset
- Town
- Bridgwater
- Outcode
- TA7
- Location
- Church Lane, Westonzoyland, Bridgwater TA7
- Marketed By:
- Brightest Move
- Posted
- 2024-04-20
- TA7 Rating:
- More Info?
- Please contact Brightest Move on 01278 285931 or Request Details
Property Description
Full description Brightestmove are delighted to offer for sale this semi-detached character cottage which is situated in a tucked away position just behind St Mary's Church in the historic village of Westonzoyland.
Tower Cottage is believed to date back to the 1700's and retains many period features and much charm. The predominantly double glazed accommodation briefly comprises reception hallway, sitting room with open fireplace, dining room and fitted kitchen to the ground floor. Upstairs there are three good size bedrooms all with built in wardrobes and a four piece bathroom suite complete with shower cubicle.
This cosy cottage has been lovingly maintained over the years and all carpets, curtains and light fittings are included.
The village of Westonzoyland offers a good range of amenities including village shop, butchers, primary school, church, inn and community centre.
For more information or an appointment to view please contact the vendors sole agents.
Entrance Via feature white painted panelled front door with black door furniture to:
Reception hallway Two front aspect leaded light double glazed windows. Tiled flooring, storage radiator, turning staircase to first floor with cupboard beneath, door to sitting room and glazed doors to dining room.
Sitting room 18' x 10' 10" (5.49m x 3.3m) Front aspect leaded light double glazed window with deep wooden sill. Feature open fireplace with cast iron grate inset and raised tiled hearth. Two storage radiators, Rear aspect leaded light double glazed window overlooking kitchen.
Dining room 13' 03" x 10' 02" max (4.04m x 3.1m) Built in oak dresser with mirror inset. Feature display shelving, storage radiator, rear aspect double glazed window overlooking kitchen and UPVC double glazed stable door to kitchen.
Kitchen 14' 08" x 6' 08" (4.47m x 2.03m) Rear aspect double glazed windows overlooking courtyard garden. Re-fitted with a range of white wall, base and drawer units with white ceramic Belfast sink unit inset. Built in electric appliances to remain including double oven with grill and four ring induction hob with chimney style extractor hood over. Tiled splash backs and surrounds, space and plumbing for washing machine, tile effect flooring.
Landing Rear aspect double glazed window, storage radiator, access to insulated loft and access to:
Bedroom one 10' 07" x 10' 02" (3.23m x 3.1m) (Excluding wardrobes) Front aspect leaded light double glazed window with deep wooden sill. Wall of built in wardrobes with corner display cabinet, storage radiator.
Bedroom two 11' 08" x 9' (3.56m x 2.74m) Front aspect leaded light double glazed window. Built in double wardrobe, storage radiator,
bedroom three 11' max x 10' 03" (3.35m x 3.12m) Rear aspect double glazed window. Built in wardrobes to recess, storage radiator, feature exposed beams.
Bathroom Rear aspect double glazed window. Fitted with a four piece suite comprising roll top bath with claw feet and chrome telephone style tap with shower attachment, corner shower cubicle with electric shower, pedestal wash hand basin and close coupled WC, airing cupboard, part tiled walls, wall mounted electric Dimplex fan heater.
Exterior
courtyard garden Small enclosed cottage style courtyard garden. Mainly paved with raised stone beds with flowers and shrub inset with two ornamental ponds inset, stone built garden shed, outside tap.
Services Mains electricity, water and drainage.
Heating Electric storage radiators and open fire in sitting room.
Tenure Freehold
council tax band C
Property Location
Marketed by Brightest Move
Disclaimer Property descriptions and related information displayed on this page are marketing materials provided by Brightest Move. estateagents365.uk does not warrant or accept any responsibility for the accuracy or completeness of the property descriptions or related information provided here and they do not constitute property particulars. Please contact Brightest Move for full details and further information.


