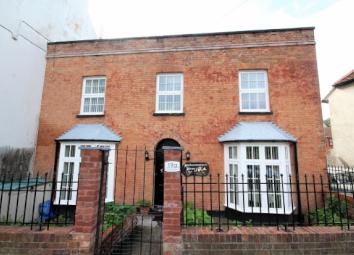Cottage for sale in Bridgwater TA6, 2 Bedroom
Quick Summary
- Property Type:
- Cottage
- Status:
- For sale
- Price
- £ 189,950
- Beds:
- 2
- County
- Somerset
- Town
- Bridgwater
- Outcode
- TA6
- Location
- Chilton Street, Bridgwater TA6
- Marketed By:
- Charles Dickens Estate Agents
- Posted
- 2024-04-11
- TA6 Rating:
- More Info?
- Please contact Charles Dickens Estate Agents on 01278 285001 or Request Details
Property Description
Russell Place, Chilton Street, Bridgwater, TA6 3HS is a most attractive and individual two bedroom charming cottage style property situated in a most pleasant location having the benefit of overlooking the dock basin and also conveniently located for the town centre being within 5 minutes walking distance of all main town facilities and amenities. The property is believed to date back to the 1800’s and is constructed of brick solid walling under a fibreglass resin covered flat roof. It has been fully modernised and provides a unique home.
The pleasant and well proportioned accommodation briefly comprises; Entrance Hall, Lounge with feature bay window, and Kitchen/Diner with feature bay window, whilst to the first floor is a Landing, 2 Bedrooms and Wet Room/Shower Room. The property benefits from gas fired central heating, sealed unit double glazed windows in wooden frames and all floor coverings included in the asking price. Viewing is strongly recommended of this individual property.
Accommodation
Entrance hall With tiled floor. Stairs to first floor. With under stair storage cupboard. Double panelled radiator.
Lounge 16’1” into bay x 10’9” With attractive fireplace and surround with raised hearth with inset electric log effect wood burner. Feature bay window. Tiled floor. Radiator. Power points. TV aerial point.
Kitchen/diner 16’2” into bay x 12’9” With deep flat edge working surfaces with cupboards under. Inset single drainer stainless steel sink unit. Matching wall cupboards over. Further working surface to create breakfast bar room divider. Recess for cooker with stainless steel extractor/canopy over. Plumbing for washing machine. Radiator. Feature bay window. Spot lights into ceiling.
First floor
Landing With radiator. Carpet.
Bedroom 1 13’8” x 10’1” With fitted louvre fronted double door wardrobes either side of chimney breast. Radiator. Carpet.
Bedroom 2 10’7” x 9’2” Radiator. Carpet. Fitted cupboard with telephone point.
Wet room/shower room With shower cubicle with sealed floor. Folding shower screen doors. Mains shower over. Pedestal wash hand basin with cupboards under. Low level WC. Chrome towel rail/radiator. Half height tiling to walls. Louvre fronted double door Airing cupboard with Worcester gas fired boiler providing central heating and hot water. Shelving.
Outside To the front of the property is a pretty garden having the pleasant outlook over local waterways. The garden is enclosed by railings, stocked beds and borders.
Viewing By appointment with the vendors’ agents Messrs Charles Dickens, who will be pleased to make the necessary arrangements.
Services Mains electricity, gas, water & drainage.
Council Tax Band A
Energy Rating tbc
Property Location
Marketed by Charles Dickens Estate Agents
Disclaimer Property descriptions and related information displayed on this page are marketing materials provided by Charles Dickens Estate Agents. estateagents365.uk does not warrant or accept any responsibility for the accuracy or completeness of the property descriptions or related information provided here and they do not constitute property particulars. Please contact Charles Dickens Estate Agents for full details and further information.


