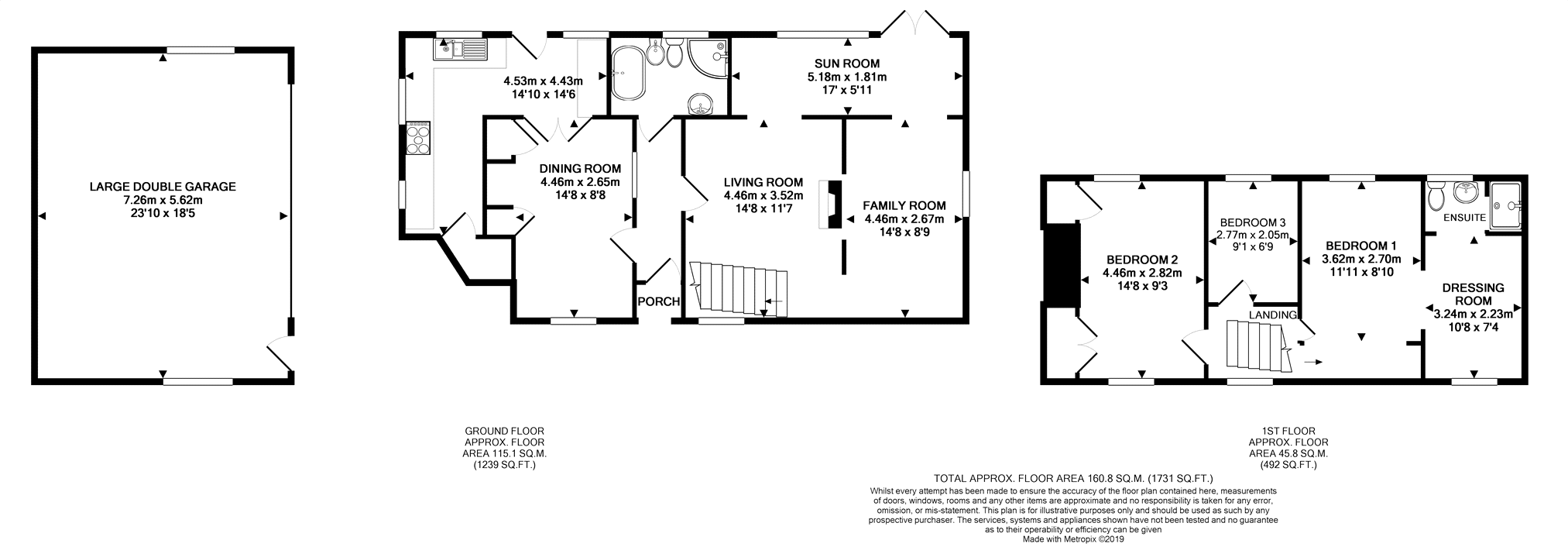Cottage for sale in Bridgwater TA5, 3 Bedroom
Quick Summary
- Property Type:
- Cottage
- Status:
- For sale
- Price
- £ 395,000
- Beds:
- 3
- Baths:
- 1
- Recepts:
- 4
- County
- Somerset
- Town
- Bridgwater
- Outcode
- TA5
- Location
- Brookside Road, Combwich TA5
- Marketed By:
- Purplebricks, Head Office
- Posted
- 2024-04-09
- TA5 Rating:
- More Info?
- Please contact Purplebricks, Head Office on 024 7511 8874 or Request Details
Property Description
PurpleBricks are delighted to be appointed to sell this character detached, modernised cottage in the heart of this sought after village.
The village of Combwich is convenient for those who work at Hinkley Point, it has its own nursery school, primary school, local shops, active village community, public house, sailing & gig racing club.
Steart Marshes Nature Reserve is accessed directly from the village on specific walkway.
Pick up and drop off areas for hpc workers close-by.
The spacious and well planned accommodation is set over two floors and briefly comprises: Recessed porch with door into the entrance hall, here there are doors off to the dining room, living room and downstairs bathroom, the living room has exposed ceiling timbers and brick built fireplace with multi burner, opening into the sun room which enjoys views over the garden, opening to the home office/ family room area again with exposed ceiling timbers. Back through to the hallway there is a door leading to the dining room which has a front aspect uPVC double glazed window and French doors into and from the kitchen breakfast room. The kitchen is a wrap a round extension of the original cottage with lots of preparation areas, lots of space for white goods.
On the first floor are three bedrooms along with master dressing room and en suite.
Outside there is a large garden, landscaped and lawn areas along with raised deck on the river side as well as access to the riverside and vegetable garden.
Large double garage and lots of driveway parking.
Viewing highly recommended.
Porch
Recessed porch, original wood door to entrance hall. Light.
Entrance Hall
Doors off to living room, dining room and ground floor 5 piece bathroom.
Living Room
Cottage style stairs rising to the first floor landing with front aspect uPVC double glazed window, exposed beams, brick built fireplace with display niche’s, raised multi fuel burner, television point, radiator, opening to the sun room.
Sun Room
Rear aspect uPVC double glazed window overlooking the garden, space for seating, two velux roof windows, double radiator. French doors to the garden, opening to home office/ family room.
Home Office
Brick built fireplace opening from the living room, telephone point, wall light points. Exposed ceiling timbers.
Family Bathroom
Back through to entrance hallway. Rear aspect uPVC double glazed window with frosted glass, modern white 5 piece suite comprising: Corner quadrant shower cubicle with fitted shower unit, wash hand basin, bidet, low level WC and twin ended bath with central taps. Heated towel rail. Fully tiled.
Dining Room
Front aspect uPVC double glazed window, door to hallway and French doors from and to kitchen breakfast room. Two storage cupboards, radiator, exposed ceiling timbers. Inner window from hallway, wall light points.
Kitchen/Breakfast
Wrap a round extended kitchen with exposed ceiling timbers, fitted with a comprehensive range of matching eye and base level units with contrasting work top over. Space for range cooker, space and plumbing for washing machine and dishwasher, inset one and a half bowl sink unit with upright chrome mixer tap, ceramic tiled flooring, door to garden with exterior canopy over.
First Floor Landing
Front aspect uPVC double glazed window, doors to all bedrooms.
Master Bedroom
Double aspect uPVC double glazed windows, radiator, opening to dressing room. Fitted cupboard.
Master Dressing Room
Opening from bedroom area, door to en suite, ample space for wardrobes and cupboards.
Master En-Suite
Rear aspect uPVC double glazed window with frosted glass, low level WC, pedestal wash hand basin, large enclosed shower cubicle with tiled walls. Heated towel rail.
Bedroom Two
Double aspect room with uPVC double glazed windows to the front and rear. Radiator, built in cupboards, television point.
Bedroom Three
Rear aspect uPVC double glazed window, radiator.
Outside
Outside.
Outbuildings
To the side of the cottage is a potting shed and log storage area, gated access.
Rear Garden
Impressive landscaped garden with large level lawn area and raised deck overlooking the river, large patio area, covered seating area, gate leading to the riverbank and vegetable garden area. Gated side access to the extensive driveway.
Gated Driveway
5 bar gate with pedestrian opening leading to the extensive brick paved driveway. Leads to the garage and parking areas.
Large Garage
Located to the side of the property, large double garage with electrically operated roller door. Windows either side and pedestrian door to side. Power and light.
Property Location
Marketed by Purplebricks, Head Office
Disclaimer Property descriptions and related information displayed on this page are marketing materials provided by Purplebricks, Head Office. estateagents365.uk does not warrant or accept any responsibility for the accuracy or completeness of the property descriptions or related information provided here and they do not constitute property particulars. Please contact Purplebricks, Head Office for full details and further information.


