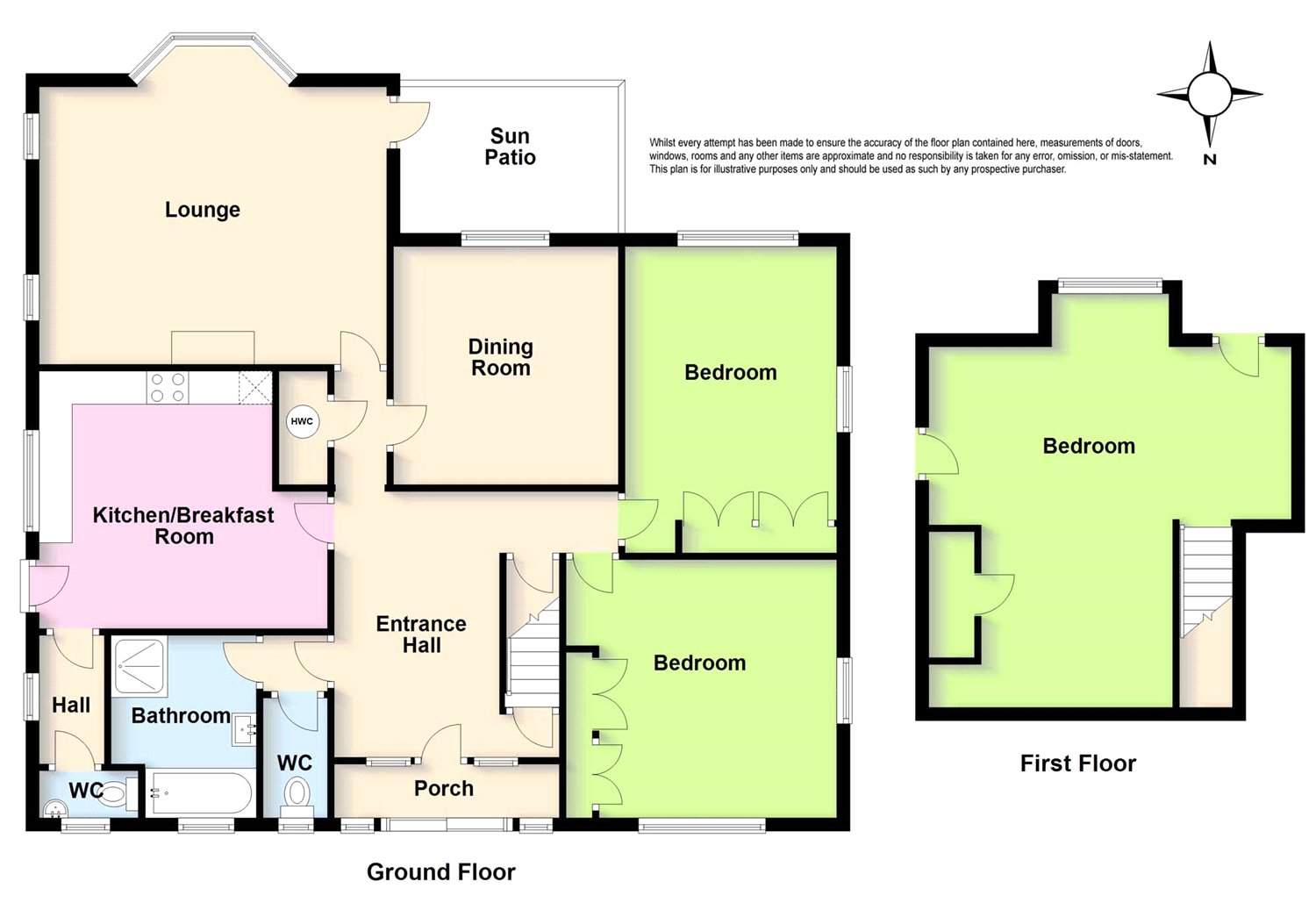Bungalow for sale in Worthing BN13, 3 Bedroom
Quick Summary
- Property Type:
- Bungalow
- Status:
- For sale
- Price
- £ 450,000
- Beds:
- 3
- Baths:
- 1
- Recepts:
- 2
- County
- West Sussex
- Town
- Worthing
- Outcode
- BN13
- Location
- Hayling Rise, High Salvington, Worthing, West Sussex BN13
- Marketed By:
- Michael Jones Estate Agents
- Posted
- 2019-03-04
- BN13 Rating:
- More Info?
- Please contact Michael Jones Estate Agents on 01903 890693 or Request Details
Property Description
Elevated detached 3/4 bed chalet, requiring modernisation.
3/4 bed detached chalet, elevated position, highly desirable location. Excellent opportunity as it needs modernising throughout, but is well maintained. Generous sized rooms, some offer stunning views. Well maintained gardens, the rear being southerly aspect. Private driveway to garage.
The accommodation in more detail with approximate room sizes as follows:
Sliding french door to:
Porch
With light and tiled floor, with feature original glazed and leaded light front door with attractive side glazed windows to:
Spacious Entrance Hall
Radiator, plate rack, telephone point, understairs cloaks cupboard, airing cupboard housing factory lagged water tank and slatted shelving.
Living Room
16'8" into bay x 15'10". UPVC double glazed window overlooking rear garden, york stone fireplace with hearth and mantle, potential for open fireplace, television point, two side windows with coloured decorative glass, wall lights, two radiators, part glazed door to rear garden.
Kitchen/Breakfast Room
13'9" narrowing to 11'2" x 11'2". A range of white wall and base units with numerous drawers, good sized work surface incorporating stainless steel sink with two drainers, plumbing and space for dishwasher, fitted Bosch fan assisted oven with cupboard below, four ring gas hob, part tiled walls, radiator, uPVC double glazed window overlooking side of property, free standing Potterton boiler, space for tall fridge/freezer, space for table and chairs, door to storage area with side window and meters, door to:
Cloakroom
Low level flush WC, wall mounted pedestal wash hand basin, uPVC double glazed frosted windows and radiator.
Utility Room
Being of part brick and part glazed construction with space for appliance and plumbing and space for washing machine, glazed door to side path and garden.
Dining Room
11'7" x 11'4". UPVC double glazed window overlooking rear garden, wall mounted heater and radiator.
Ground Floor Bedroom One
15'1" to rear of wardrobes x 10'8". UPVC double glazed window with lovely views overlooking roof tops to the sea. UPVC double glazed frosted side window, radiator, fitted wardrobe cupboards with matching dressing table area.
Ground Floor Bedroom Two
13'8" to rear of wardrobes x 12'5". UPVC double glazed window overlooking front garden, radiator, range of fitted wardrobes.
Ground Floor Bathroom
8'6" x 6'9". Coloured suite comprising panelled bath, pedestal wash hand basin, heated towel rail, part tiled walls, uPVC double glazed frosted window, step in shower cubicle with glass surround and wall mounted shower plus safety seat and rail.
Separate WC
Coloured low level flush WC, uPVC double glazed windows and radiator.
Door and stairs to first floor:
Open Plan Bedroom
17'7" max x 11'9" (majority). UPVC double glazed window with stunning views to the sea, eaves storage cupboard, fitted wardrobe cupboards, door to:
Further Storage And Roof Void
With potential for ensuite/dressing room (subject to usual consents).
Outside
Rear Garden
The rear garden is southerly facing and very well maintained with covered raised seating area that steps down to shaped lawn surrounded by well stocked flower and shrub borders, raised walled flower borders, mature tree, further paved patio area leading to garden storage.
Side Garden
Coal bunker, water tap, bin area, side door to garage.
Front Garden
Crazy paving path, gravelled area surrounded by mature and well stocked flower and shrub borders, enclosed by brick wall and mature hedging. Driveway leading to:
Garage
Remote controlled metal up and over door and power and light.
Property Location
Marketed by Michael Jones Estate Agents
Disclaimer Property descriptions and related information displayed on this page are marketing materials provided by Michael Jones Estate Agents. estateagents365.uk does not warrant or accept any responsibility for the accuracy or completeness of the property descriptions or related information provided here and they do not constitute property particulars. Please contact Michael Jones Estate Agents for full details and further information.



