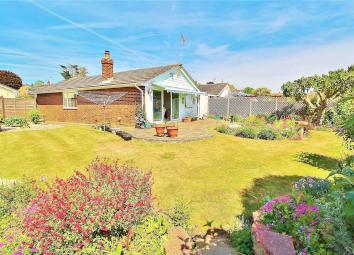Bungalow for sale in Worthing BN13, 2 Bedroom
Quick Summary
- Property Type:
- Bungalow
- Status:
- For sale
- Price
- £ 335,000
- Beds:
- 2
- Baths:
- 1
- Recepts:
- 1
- County
- West Sussex
- Town
- Worthing
- Outcode
- BN13
- Location
- Brendon Road, Durrington, Worthing, West Sussex BN13
- Marketed By:
- Michael Jones Estate Agents
- Posted
- 2024-04-03
- BN13 Rating:
- More Info?
- Please contact Michael Jones Estate Agents on 01903 890693 or Request Details
Property Description
2 bed detached bungalow with feature gardens.
deceptive 2 bed link det bungalow corner position, feature south & westerly gardens. 2 spacious bedrooms, large southerly aspect lounge/diner, fitted kitchen, refitted shower room, separate WC. Low maintenance frontage, long driveway to garage. Vendor suited, viewing essential.
The accommodation in more detail with approximate room sizes as follows:
Block paved frontage leading to sheltered entrance with welcome light and uPVC double glazed front door to:
Entrance Hall
Radiator, engineered oak effect flooring, door to airing cupboard with timber shelving and also housing wall mounted gas fired combination boiler for heating and hot water, adjacent cloaks cupboard with hanging rail and shelving, further cupboard over, coved ceiling.
Southerly Lounge (5.16m x 3.6m (16' 11" x 11' 10"))
Rear aspect uPVC double glazed sliding patio doors to rear garden, radiator, four wall light points, recessed living flame gas fire, serving hatch from kitchen, coved ceiling.
Fitted Kitchen (4.24m x 2.16m (13' 11" x 7' 1"))
Range of fitted cupboards and drawers comprising single bowl and drainer sink unit with mixer tap over inset into extensive roll top work surface, range of cupboards and drawers under incorporating plumbing/space for appliance and bin storage area, radiator, space for tall appliance, range of wall mounted cupboards, rear aspect uPVC double glazed window overlooking rear garden, serving hatch to lounge/dining area, coved ceiling with inset spotlighting, sliding door to outer lobby with access to larder style storage cupboard, door to rear garden, further door to garage.
Bedroom One (4.11m x 3.4m (13' 6" x 11' 2"))
Front aspect uPVC double glazed window, radiator, coved ceiling.
Bedroom Two
4.11m - max x 9'5" into wardrobe recess. Side aspect uPVC double glazed window, fitted mirror fronted wardrobes with hanging rail and shelving, radiator, coved ceiling with inset loft hatch providing loft access.
Shower Room
Refitted shower room with fitted corner shower cubicle with wall mounted electric shower with sliding glass doors, wash hand basin inset to vanity unit with cupboards and drawers, wall mounted mirror, ceramic tiled walls, wall mounted electric convector heater, uPVC double glazed window, coved ceiling, inset spotlighting.
Separate WC
Refitted low level push button flush WC, radiator, uPVC double glazed window, fully ceramic tiled walls, coved ceiling.
Outside
Private Driveway
Long private block paved driveway providing off road vehicular parking, leading to:
Attached Garage (5.54m x 2.57m (18' 2" x 8' 5"))
Up and over door, power, lighting, wall mounted gas and electricity meters and consumer unit, door providing internal access.
Gardens
The gardens are particular feature of the property enjoying favoured southerly and westerly aspect with a range of shaped patio areas, lawned area, well stocked shrub, flower and bush bed borders, established Laxton apple tree, in ground fish pond, timber summer house, greenhouse, shaped pebble stoned area, screened areas housing water butts providing natural water supply, further in ground fish pond, electric sun awning, outside garden lighting, outside power supply, bin storage area, all enclosed by timber fencing and wrought iron garden gate.
Property Location
Marketed by Michael Jones Estate Agents
Disclaimer Property descriptions and related information displayed on this page are marketing materials provided by Michael Jones Estate Agents. estateagents365.uk does not warrant or accept any responsibility for the accuracy or completeness of the property descriptions or related information provided here and they do not constitute property particulars. Please contact Michael Jones Estate Agents for full details and further information.

