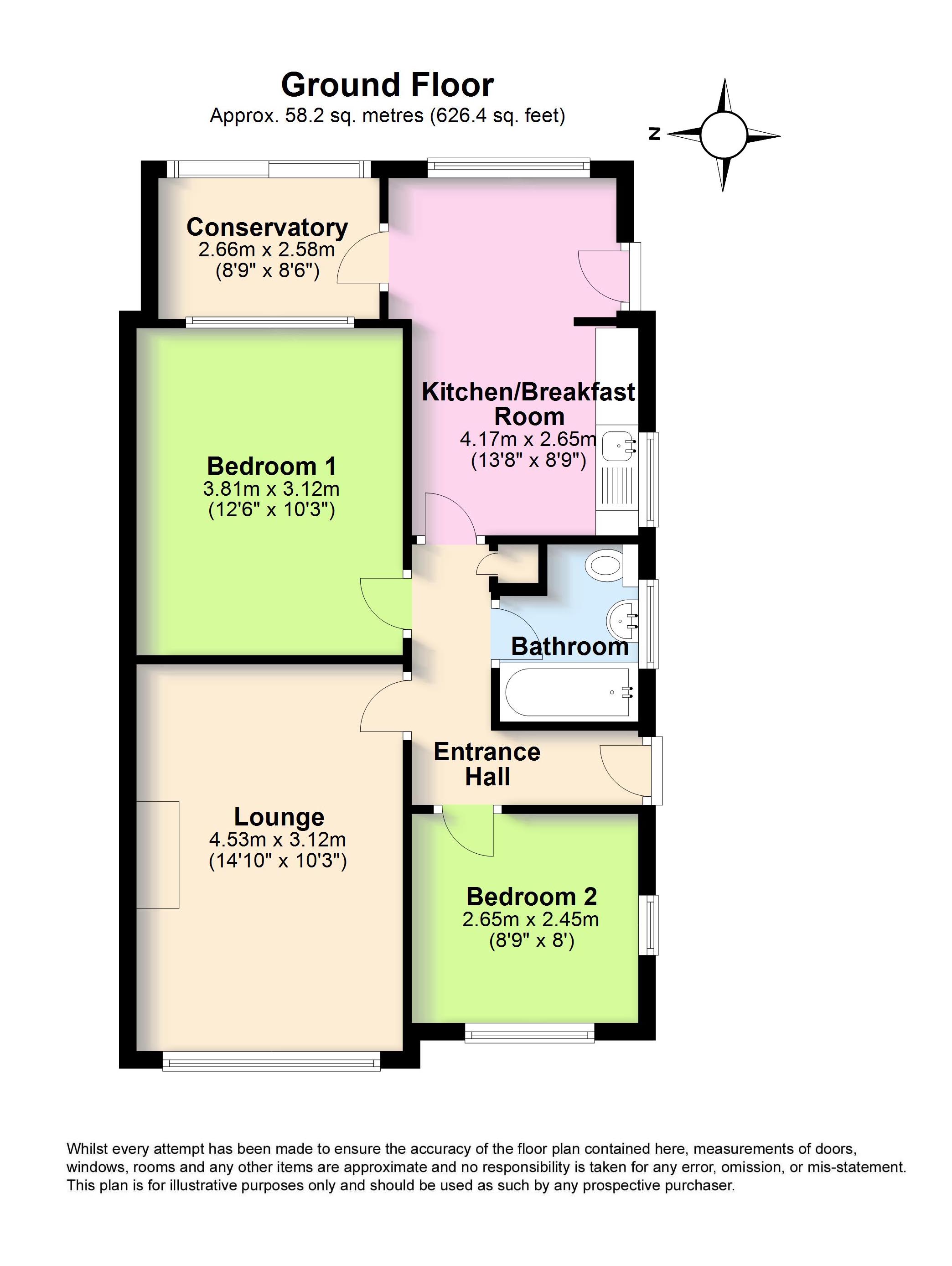Bungalow for sale in Worthing BN13, 2 Bedroom
Quick Summary
- Property Type:
- Bungalow
- Status:
- For sale
- Price
- £ 285,000
- Beds:
- 2
- Baths:
- 1
- Recepts:
- 1
- County
- West Sussex
- Town
- Worthing
- Outcode
- BN13
- Location
- Cuckfield Crescent, Worthing, West Sussex BN13
- Marketed By:
- Michael Jones Estate Agents
- Posted
- 2024-04-24
- BN13 Rating:
- More Info?
- Please contact Michael Jones Estate Agents on 01903 890693 or Request Details
Property Description
2 bedroom semi detached bungalow, private dirve to garage.
2 bedroom semi detached bungalow in this popular residential location with good size lounge, kitchen/breakfast room, small conservatory, bathroom/WC, front and rear gardens, private driveway to garage. Potential to extend (stnc). The property is offered for sale chain free.
The accommodation in more detail with approximate room sizes as follows:
UPVC double glazed front door to:
Entrance Hall
Night storage heater, electric meter and fuse box cupboard, built in airing cupboard housing factory lagged hot water cylinder with fitted immersion and slatted shelving over, access to large roof space via pull down loft ladder. This space would be ideal for converting to additional accommodation (subject to necessary consents).
Lounge (4.52m x 3.12m (14' 10" x 10' 3"))
Tiled fireplace, uPVC double glazed window.
Kitchen/Breakfast Room (4.17m x 2.67m (13' 8" x 8' 9"))
Roll edge work surface with inset single drainer sink unit having mixer tap, base level and wall mounted drawer and cupboard units, space for table and chairs, night storage heater, space for appliances, tiled splash back, double aspect with two uPVC double glazed windows and part glazed door to side access. Further part glazed door to:
Conservatory (2.67m x 2.6m (8' 9" x 8' 6"))
Having reinforced glass roof, tiled flooring and double glazed sliding patio doors to rear garden.
Bedroom One (3.8m x 3.12m (12' 6" x 10' 3"))
Single glazed window, night storage heater, range of fitted wardrobes.
Bedroom Two (2.67m x 2.44m (8' 9" x 8' 0"))
Double aspect with two uPVC double glazed windows, fitted double wardrobe.
Bathroom/WC
Comprising panelled bath, pedestal wash hand basin, low level flush WC, fully tiled walls, wall mounted electric fan heater, frosted glass uPVC double glazed window.
Outside
Front Garden
Mainly paved with flower borders, private drive giving off road parking, leading to:
Detached Brick Built Garage
Up and over door.
Rear Garden
Attractively laid out with lawned and paved patio areas, flower beds, ornamental pond.
Property Location
Marketed by Michael Jones Estate Agents
Disclaimer Property descriptions and related information displayed on this page are marketing materials provided by Michael Jones Estate Agents. estateagents365.uk does not warrant or accept any responsibility for the accuracy or completeness of the property descriptions or related information provided here and they do not constitute property particulars. Please contact Michael Jones Estate Agents for full details and further information.


