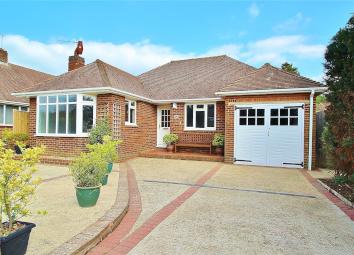Bungalow for sale in Worthing BN14, 3 Bedroom
Quick Summary
- Property Type:
- Bungalow
- Status:
- For sale
- Price
- £ 400,000
- Beds:
- 3
- Baths:
- 1
- Recepts:
- 1
- County
- West Sussex
- Town
- Worthing
- Outcode
- BN14
- Location
- Findon Road, Findon Valley, Worthing, West Sussex BN14
- Marketed By:
- Michael Jones Estate Agents
- Posted
- 2024-04-24
- BN14 Rating:
- More Info?
- Please contact Michael Jones Estate Agents on 01903 890693 or Request Details
Property Description
Refurbished 3 Bedroom Detached Bungalow
An attractive and refurbished 3 bedroom detached bungalow with bay-fronted lounge, newly fitted kitchen, utility room & newly fitted bath & shower room/WC. Externally there are low maintenance gardens and private drive to garage. No forward chain!
The accommodation in more detail with approximate room sizes as follows:
Approach
Private driveway with raised sun patio/seating area leading to:
Sheltered Entrance
With uPVC double glazed front door to:
Reception Hall
Radiator, telephone point, recessed cloaks/storage cupboard, coved and levelled ceiling with loft hatch and ladder providing access to boarded loft space with roof-line window.
Westerly Lounge
14'4" x 12', measurement to include front aspect uPVC double glazed bay window, further side double glazed window, open-style display fireplace, radiator with thermostat controls, television aerial point, coved and levelled ceiling.
Newly Fitted Kitchen
11'10" x 10'. With range of matt and high gloss fronted units with integral handles comprising: One and a quarter bowl, single drainer sink unit with mixer tap over inset to 'L' shaped timber effect work surface. Range of cupboards under incorporating new integrated 'Bosch' dishwasher. Further matching work surface opposite with cupboards and drawers under, fitted 'Bosch' digital electric oven with 'Bosch' four-burner ceramic electric hob, glass splashback and stainless steel extractor hood with downlighting over. Range of wall-mounted cupboards, integrated fridge and freezer with adjacent tall cupboard which houses a newly installed 'Baxi' digital combination boiler supplying heating and hot water, radiator with thermostat controls, rear and side aspect uPVC double glazed windows, coved and levelled ceiling with inset spotlighting, Door to:
Utility Area
6' x 5'8". Being newly fitted with single bowl and drainer sink unit with mixer tap over inset to timber-effect work surface with space beneath for washing machine and further domestic appliance, double glazed door to side passageway, coved and levelled ceiling.
Bedroom One
12'10" x 12'. Rear aspect uPVC double glazed window, radiator with thermostat controls, television aerial point, coved and levelled ceiling.
Bedroom Two
11' x 10'6". Westerly front aspect uPVC double glazed window, radiator with thermostat controls, coved and levelled ceiling.
Bedroom Three
8'7" x 8'5". Radiator with thermostat controls, coved and levelled ceiling, uPVC double glazed french doors leading to:
Conservatory
11'8" x 6'. Being uPVC Double glazed with brick base, radiator with thermostat controls, uPVC double glazed windows, sloped polycarbonate roof and french doors to the rear garden.
Bath & Shower Room/WC
Being spacious with contemporary newly fitted suite comprising: Tile-panelled bath with designer mixer tap/shower attachment over. Walk-in enclosed shower cubicle with wall-mounted double headed shower, low-level push-button flush WC with concealed cistern and wash hand basin semi recessed into newly fitted vanity cupboards and drawers, partly tiled walls, ladder-style towel rail/radiator, two uPVC double glazed windows, levelled ceiling with inset extractor and spotlighting.
Outside
Front Garden
Paved for ease of maintenance, raised brick-edged border side access via gate, pathway leading to the rear garden. Partly enclosed with dwarf brick walling.
Seating Patio Area
Westerly facing with space for seat adjacent front door.
Private Driveway
Providing private off-road vehicular parking leading to:
Integral Garage
With timber part-glazed timber doors, work bench, power, lighting, wall-mounted utility meters and consumer unit with trip switches and door providing additional access to:
Rear Garden
Being mainly paved for ease of maintenance with raised brick-edged shingle beds, timber garden shed, outside tap, lights, further side access and gate all enclosed with timber fencing.
Property Location
Marketed by Michael Jones Estate Agents
Disclaimer Property descriptions and related information displayed on this page are marketing materials provided by Michael Jones Estate Agents. estateagents365.uk does not warrant or accept any responsibility for the accuracy or completeness of the property descriptions or related information provided here and they do not constitute property particulars. Please contact Michael Jones Estate Agents for full details and further information.


