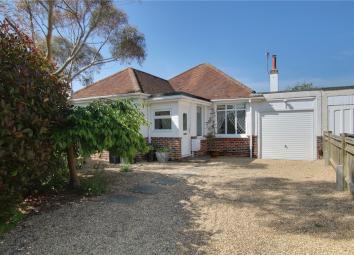Bungalow for sale in Worthing BN12, 2 Bedroom
Quick Summary
- Property Type:
- Bungalow
- Status:
- For sale
- Price
- £ 425,000
- Beds:
- 2
- County
- West Sussex
- Town
- Worthing
- Outcode
- BN12
- Location
- Keymer Crescent, Goring By Sea, Worthing, West Sussex BN12
- Marketed By:
- Michael Jones Estate Agents
- Posted
- 2024-04-24
- BN12 Rating:
- More Info?
- Please contact Michael Jones Estate Agents on 01903 890690 or Request Details
Property Description
A beautifully presented 2 bedroom, 2 bathroom detached bungalow
no onward chain Two bedroom, two bathroom detached bungalow with feature west facing rear garden, feature west facing lounge, two double bedrooms, ensuite to master bedroom, luxury family bathroom/wc, modern kitchen/breakfast room, conservatory, off road parking & garage.
The accommodation in more detail together with approximate room measurements comprises:
UPVC double glazed front door with decorative stained glass insert to:
Modern Entrance Porch
UPVC double glazed window and double glazed door with glazed insert to:
Entrance Hall
Double radiator, double glazed window, telephone point.
Lounge (5.7m x 3.66m (18' 8" x 12' 0"))
With uPVC double glazed French doors and casement windows overlooking the feature west facing rear garden, focal gas fireplace with wooden surround, inset spotlighting, TV point. Two radiators.
Modern Kitchen/Breakfast Room (3.68m x 3.1m (12' 1" x 10' 2"))
One and a half bowl drainer sink unit with mixer tap inset to an extensive range of roll edge work surfaces with cupboards and drawers below, matching wall mounted cupboards with cornice and pelmet, and pelmit lighting, integrated oven and grill, inset four ring gas hob with extractor fan over, integrated fridge, washing machine, tumble dryer, double radiator, part tiled walls, double aspect with uPVC double glazed windows and French doors opening to:
Conservatory (4.34m x 3.02m (14' 3" x 9' 11"))
Of uPVC construction with pitched roof incorporating fitted blinds, double glazed French doors opening on to feature west facing rear garden, wood flooring.
Bedroom One (4.24m x 3m (13' 11" x 9' 10"))
Double aspect with two uPVC double glazed windows, mirror fronted wardrobes with hanging rail and shelving, double radiator.
Luxury Ensuite
Modern matching suite comprising: Close coupled wc, pedestal wash hand basin, step-in shower cubicle, double glazed window with opaque glass.
Bedroom Two (3.66m x 3.35m (12' 0" x 11' 0"))
UPVC double glazed window, double radiator.
Family Bathroom/wc
Modern matching suite comprising: P-shaped bath with mixer tap and shower attachment, close coupled wc, pedestal wash hand basin, part tiled walls, heated towel rail, double glazed window with opaque glass.
Outside & General
Rear Garden
The rear garden is a particular feature of the property having a westerly aspect and being predominantly to lawn with areas of shingle and ornate fishpond, raised rockery area with a profusion of maturing shrub lined borders. There are raised bedding planted areas and gate giving side access, timber shed.
Front
The front of the property is laid predominantly to shingle providing off road parking which in turn leads to:
Garage
With up and over door, housing modern consumer unit and meters.
Property Location
Marketed by Michael Jones Estate Agents
Disclaimer Property descriptions and related information displayed on this page are marketing materials provided by Michael Jones Estate Agents. estateagents365.uk does not warrant or accept any responsibility for the accuracy or completeness of the property descriptions or related information provided here and they do not constitute property particulars. Please contact Michael Jones Estate Agents for full details and further information.


