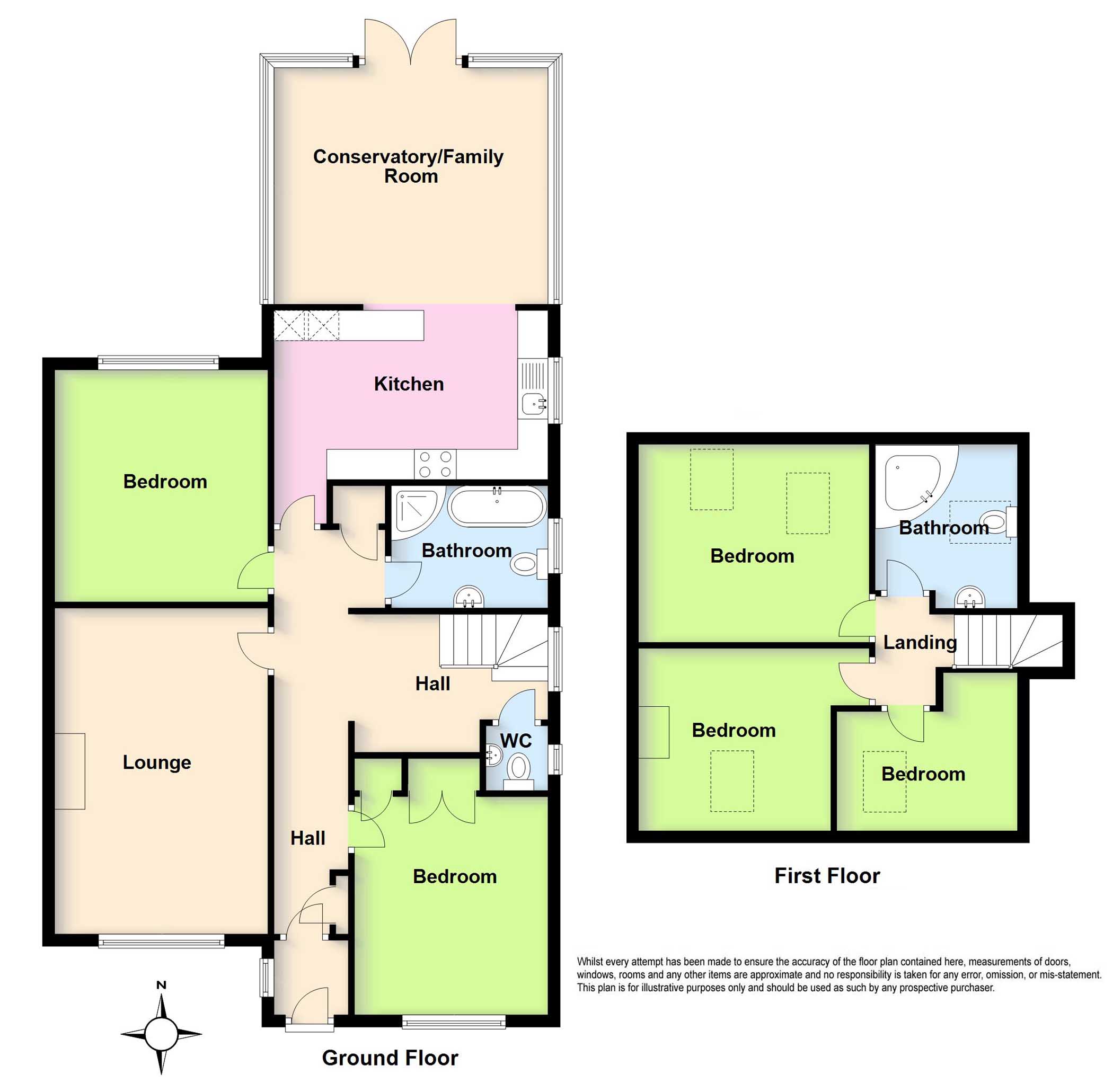Bungalow for sale in Worthing BN12, 5 Bedroom
Quick Summary
- Property Type:
- Bungalow
- Status:
- For sale
- Price
- £ 475,000
- Beds:
- 5
- Baths:
- 2
- County
- West Sussex
- Town
- Worthing
- Outcode
- BN12
- Location
- Goring Way, Goring By Sea, Worthing, West Sussex BN12
- Marketed By:
- Michael Jones Estate Agents
- Posted
- 2019-05-18
- BN12 Rating:
- More Info?
- Please contact Michael Jones Estate Agents on 01903 890690 or Request Details
Property Description
4/5 bedroom extended family home in popular Goring location
A deceptively spacious 4/5 bedroom family home presented in a fantastic condition. Located on the goring/ferring borders, the property is within reach of local shopping facilities at Aldsworth Parade, Aldsworth Avenue and Goring's mainline railway station in Goring Street.
The accommodation in more detail together with approximate room measurements comprises:
Double glazed door to:
Porch
Door to:
Hall
Wood flooring, cupboard housing electric meters, radiator, cloaks cupboard, stairs to first floor landing, double glazed window.
Cloakroom
WC, pedestal wash hand basin, wood flooring.
South Facing Lounge (5.66m x 3.48m (18' 7" x 11' 5"))
Double glazed window, radiator, TV point, electric fire with surround.
Bedroom Two (3.68m x 3.18m (12' 1" x 10' 5"))
Radiator, double glazed windows, two built-in wardrobes.
Second Reception Room (4m x 3.5m (13' 1" x 11' 6"))
Wood flooring, double glazed windows, radiator.
Bathroom
Fully tiled walls, tiled flooring, corner shower enclosure, panelled bath with shower attachment, wc, wash hand basin inset to vanity, heated towel rail, double glazed window.
Open-Plan Kitchen/Diner/Conservatory (7.1m x 4.5m (23' 4" x 14' 9"))
Kitchen
Roll top working surfaces with cupboards and drawers under, matching eye level wall units, part tiled walls, inset sink with pull-down spray tap, space for a range of appliances, wall mounted combination boiler enclosed in cupboard, double glazed window, feature bench seating with surrounding wine rack.
Diner/Conservatory
Dwarf wall with double glazed windows, double glazed door and double glazed French doors to rear garden, radiator, TV point.
First Floor Landing
Velux window.
Bedroom One (3.73m x 3.23m (12' 3" x 10' 7"))
Radiator, velux window.
Bathroom
Fully tiled walls, tiled flooring, corner bath with shower attachment, wc, pedestal wash hand basin, heated towel rail, velux window.
Bedroom Three (3.07m x 2.6m (10' 1" x 8' 6"))
Radiator, eaves storage, velux window.
Bedroom Four (2.97m x 1.75m (9' 9" x 5' 9"))
Radiator, velux window.
Outside
Rear Garden
Block-paved area for seating, majority laid to lawn, mature trees and shrub borders.
Garage
With metal up and over door.
Front Garden
Lawn area, path to front door, private driveway leading to the garage.
Nb:
In accordance with the 1979 Estate Agency Act, we advise that the seller is an employee of Michael Jones & Company llp.
Property Location
Marketed by Michael Jones Estate Agents
Disclaimer Property descriptions and related information displayed on this page are marketing materials provided by Michael Jones Estate Agents. estateagents365.uk does not warrant or accept any responsibility for the accuracy or completeness of the property descriptions or related information provided here and they do not constitute property particulars. Please contact Michael Jones Estate Agents for full details and further information.



