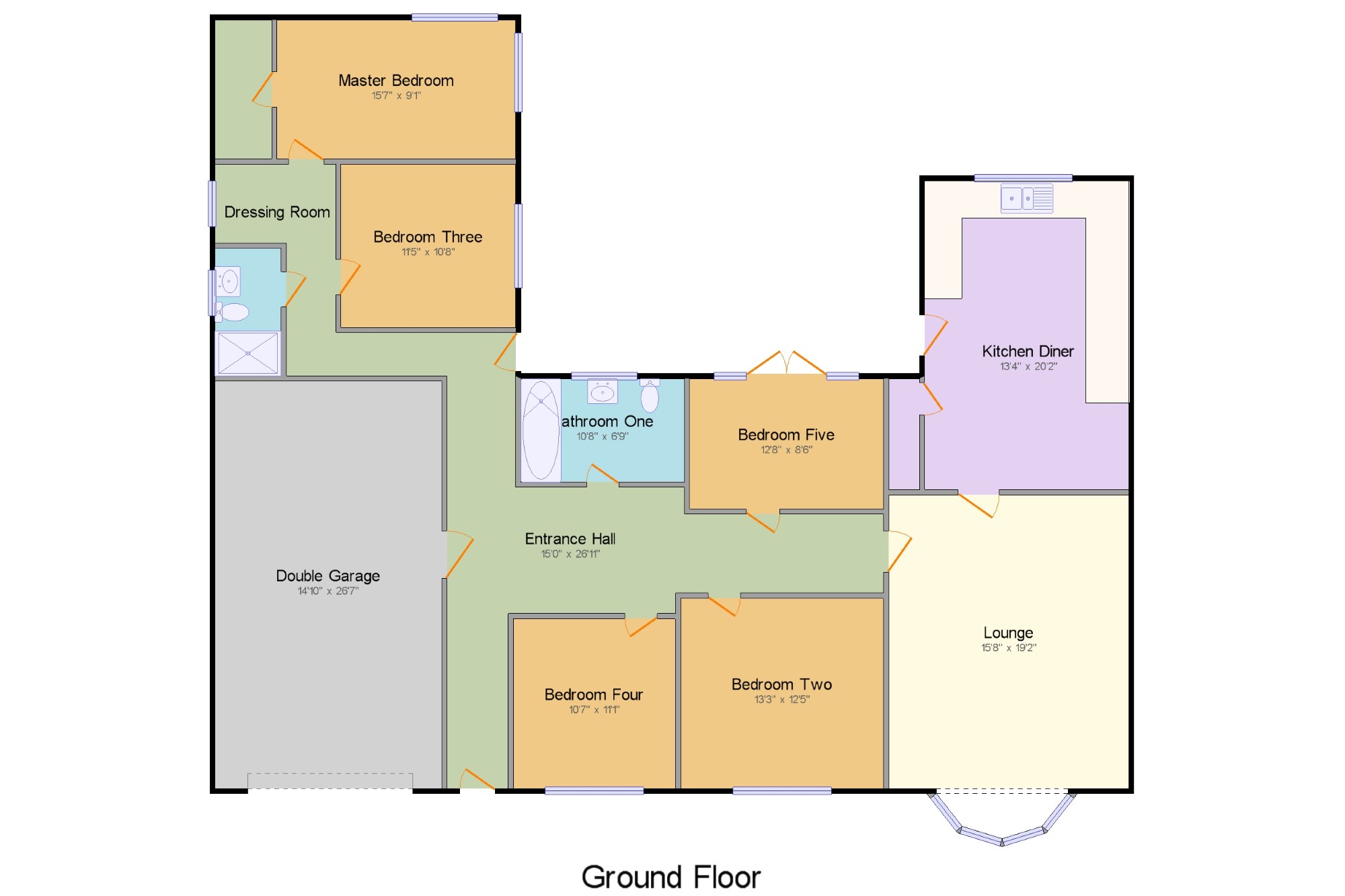Bungalow for sale in Sutton-in-Ashfield NG17, 5 Bedroom
Quick Summary
- Property Type:
- Bungalow
- Status:
- For sale
- Price
- £ 359,950
- Beds:
- 5
- Baths:
- 2
- Recepts:
- 1
- County
- Nottinghamshire
- Town
- Sutton-in-Ashfield
- Outcode
- NG17
- Location
- Wild Hill, Sutton-In-Ashfield, Nottinghamshire NG17
- Marketed By:
- Frank Innes - Sutton-In-Ashfield
- Posted
- 2024-04-04
- NG17 Rating:
- More Info?
- Please contact Frank Innes - Sutton-In-Ashfield on 01623 355731 or Request Details
Property Description
Frank Innes are delighted to welcome to the market this five bedroom detached family bungalow that doesn't want to be missed for the location and size of the property. The property comprises of entrance hallway, main living room which is facing the front and has a multi fuel burner, open plan kitchen diner which is very generously sized with pantry allowing extra space in the kitchen, two double bedrooms facing the front of the property, the third bedroom has French doors opening out to the patio which has previously been used as an office, modern fitted family bathroom with white three piece suite and shower over the bath, leading down the hallway to the fourth double bedroom, shower room fitted with walk in shower, sink and toilet and lastly to the master bedroom with walk in wardrobe which is facing out over the rear enclosed garden. The property has a double integral garage, driveway suitable for a number of cars along with having a decked area and patio to the rear along with a lawn perfect for a growing family or to relax in the summer months.Call now to arrange a viewing!
Detached bungalow
Five bedrooms
Two bathrooms
Open plan kitchen diner
Spacious lounge
Driveway and double garage
Entrance Hall15' x 26'11" (4.57m x 8.2m). Front door, internal door to the integral garage.
Kitchen Diner13'4" x 20'2" (4.06m x 6.15m). UPVC back double glazed door, opening onto the patio. Double glazed uPVC window facing the rear. Radiator, tiled flooring, ceiling light. Wood work surface, wall and base units, one and a half bowl sink, range oven, overhead extractor.
Lounge15'8" x 19'2" (4.78m x 5.84m). Double glazed uPVC bay window facing the front. Radiator, carpeted flooring, ceiling light.
Master Bedroom15'7" x 9'1" (4.75m x 2.77m). Double aspect double glazed uPVC windows facing the rear and side. Radiator, carpeted flooring, ceiling light.
Bathroom One10'8" x 6'9" (3.25m x 2.06m). Double glazed uPVC window with obscure glass facing the rear. Radiator, vinyl flooring, ceiling light. Low level WC, panelled bath, shower over bath, pedestal sink.
Bedroom Two13'3" x 12'5" (4.04m x 3.78m). Double glazed uPVC window facing the front. Radiator, carpeted flooring, feature light.
Bedroom Three11'5" x 10'8" (3.48m x 3.25m). Double glazed uPVC window facing the side. Radiator, carpeted flooring, spotlights.
Bedroom Five12'8" x 8'6" (3.86m x 2.6m). UPVC patio double glazed door, opening onto the patio.
Bedroom Four10'7" x 11'1" (3.23m x 3.38m). Double glazed uPVC window facing the front. Radiator, carpeted flooring, feature light.
Bathroom Two4'4" x 8'4" (1.32m x 2.54m). Double glazed uPVC window with obscure glass facing the front. Heated towel rail, tiled flooring, spotlights. Low level WC, walk-in shower, pedestal sink.
Dressing Room7'10" x 10'8" (2.39m x 3.25m). Double glazed uPVC window with obscure glass facing the side. Carpeted flooring, ceiling light.
Double Garage14'10" x 26'7" (4.52m x 8.1m).
Property Location
Marketed by Frank Innes - Sutton-In-Ashfield
Disclaimer Property descriptions and related information displayed on this page are marketing materials provided by Frank Innes - Sutton-In-Ashfield. estateagents365.uk does not warrant or accept any responsibility for the accuracy or completeness of the property descriptions or related information provided here and they do not constitute property particulars. Please contact Frank Innes - Sutton-In-Ashfield for full details and further information.


