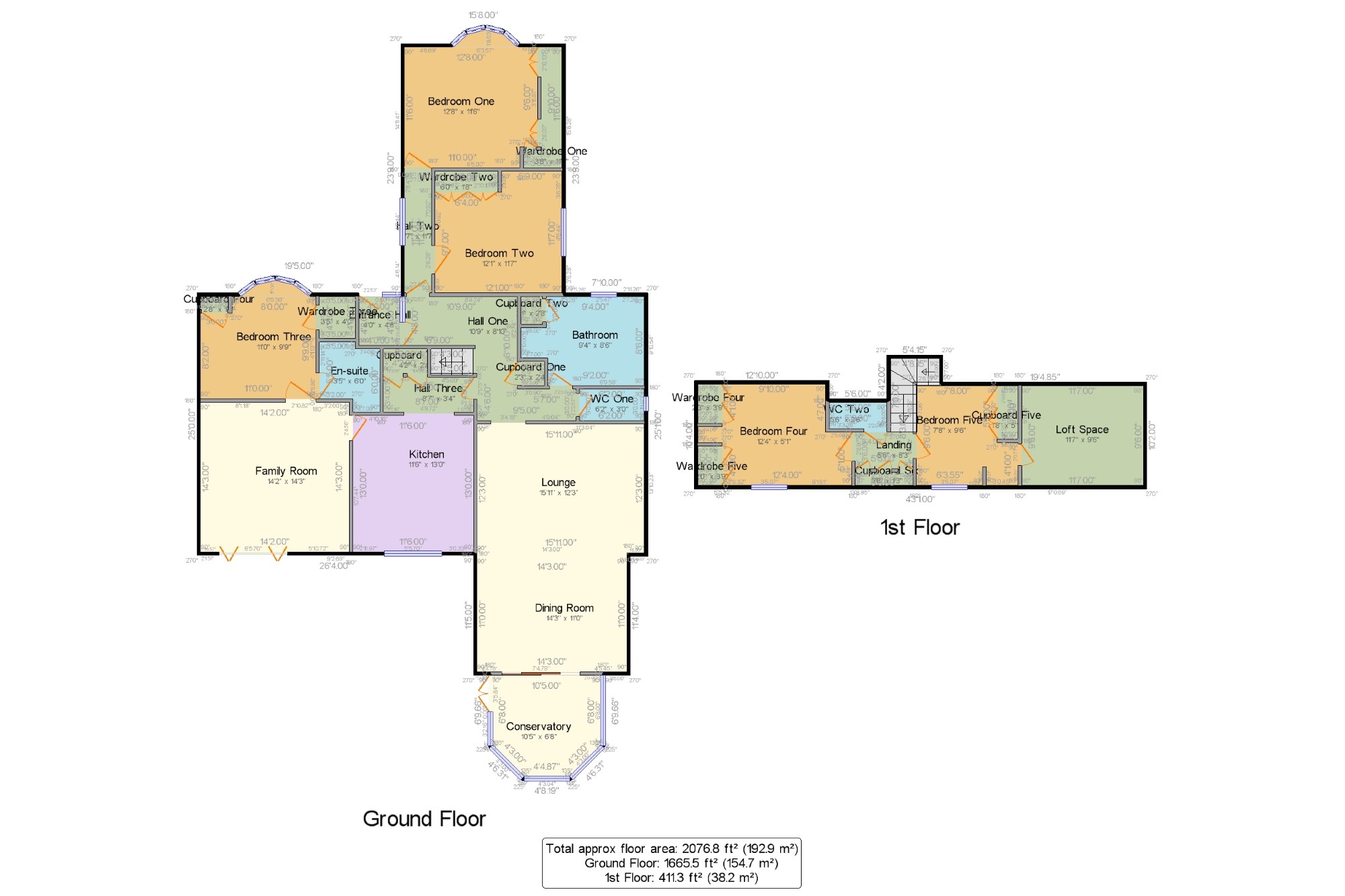Bungalow for sale in Sutton-in-Ashfield NG17, 5 Bedroom
Quick Summary
- Property Type:
- Bungalow
- Status:
- For sale
- Price
- £ 330,000
- Beds:
- 5
- Baths:
- 1
- Recepts:
- 4
- County
- Nottinghamshire
- Town
- Sutton-in-Ashfield
- Outcode
- NG17
- Location
- Wild Hill, Sutton-In-Ashfield, Nottinghamshire, Notts NG17
- Marketed By:
- Bairstow Eves - Sutton-In-Ashfield Sales
- Posted
- 2024-04-04
- NG17 Rating:
- More Info?
- Please contact Bairstow Eves - Sutton-In-Ashfield Sales on 01623 355727 or Request Details
Property Description
Five bedroom detached stone built dormer bungalow in a semi rural location, ideal for country walks, the A38 and M1. The plot has gated driveway for six cars and an impressive rear garden with workshop. Inside there is an entrance hallway, inner hall, three double bedrooms with wardrobes, one having an en-suite, WC, bathroom with freestanding bath and separate shower, lounge opening to dining room with patio doors to conservatory, kitchen with oak units and granite tops, family room with bi-folding doors to the garden. Upstairs there are two bedrooms with storage, WC and loft. The property has owned solar panels.
Detached stone built dormer bungalow
Five bedrooms with storage, including three doubles
Lounge, dining room, family room and conservatory
Bathroom, en-suite and two wc's
Driveway for six cars and impressive rear gardens
Ideal for access to A38 and M1 junctions 28 and 29
Entrance Hall4' x 4'8" (1.22m x 1.42m). Wooden double glazed door. Double glazed wood window. Tiled flooring, beam ceiling.
Hall One10'9" x 8'10" (3.28m x 2.7m). Single radiator, solid oak flooring, ornate coving.
Hall Two2'7" x 11'7" (0.79m x 3.53m). Double glazed wood window with frosted glass. Single radiator, ornate coving. Leads to bedrooms one and two.
Bedroom One12'8" x 11'6" (3.86m x 3.5m). Double glazed wood bow window with view over to Hardwick Hall. Single radiator, fitted wardrobes, ornate coving.
Bedroom Two12'1" x 11'7" (3.68m x 3.53m). Double glazed wood window. Single radiator, fitted wardrobes, ornate coving.
WC One6'2" x 3' (1.88m x 0.91m). Double glazed wood window with frosted glass. Single radiator, tiled flooring, part tiled walls, ornate coving. Low flush WC, vanity unit, wash hand basin.
Bathroom9'4" x 8'6" (2.84m x 2.6m). Double glazed wood window with frosted glass. Heated towel rail, tiled flooring, built-in storage cupboard, tiled walls, ornate coving. Freestanding double ended bath with mixer tap and shower attachment over bath, single enclosure shower, vanity unit with inset sink, extractor fan.
Lounge15'11" x 12'3" (4.85m x 3.73m). Gas fire and single radiator, solid oak flooring, ornate coving. Opening to dining room.
Dining Room14'3" x 11' (4.34m x 3.35m). UPVC patio double glazed doors to conservatory. Double glazed wood window. Single radiator, solid oak flooring, ornate coving.
Conservatory10'5" x 6'8" (3.18m x 2.03m). Wooden French single glazed door. Triple aspect double glazed wood windows. Tiled flooring.
Hall Three8'7" x 3'4" (2.62m x 1.02m). Tiled flooring, under stair storage, beam ceiling. Opening to kitchen.
Kitchen11'6" x 13' (3.5m x 3.96m). Double glazed wood window. Tiled flooring, tiled splashbacks, beam ceiling, spotlights. Granite work surface, solid oak wall and base units, single sink with drainer carved into worktop, freestanding gas range style oven with gas hob, overhead extractor, integrated slimline dishwasher, integrated fridge, integrated freezer. Door to family room.
Family Room14'2" x 14'3" (4.32m x 4.34m). Wooden bi-fold double glazed door. Double radiator, ornate coving. Door to bedroom three.
Bedroom Three11' x 9'9" (3.35m x 2.97m). Double glazed wood bow window. Single radiator, a built-in wardrobe, two built-in storage cupboards, ornate coving. Door to en-suite.
En-suite3'5" x 6' (1.04m x 1.83m). Sun tunnel. Heated towel rail, tiled flooring, part tiled walls, ornate coving, spotlights. Low flush WC, single enclosure shower, vanity unit with inset sink, extractor fan.
Landing5'6" x 8'3" (1.68m x 2.51m). Double glazed wood velux window. Built-in storage cupboard. Doors to WC, bedrooms four and five.
WC Two5'6" x 2'6" (1.68m x 0.76m). Single radiator, tiled flooring. Low flush WC, wash hand basin.
Bedroom Four12'4" x 5'1" (3.76m x 1.55m). Double glazed wood velux window. Single radiator, fitted wardrobes.
Bedroom Five7'8" x 9'6" (2.34m x 2.9m). Double glazed wood velux window. Single radiator, built-in storage cupboard. Door to loft space.
Property Location
Marketed by Bairstow Eves - Sutton-In-Ashfield Sales
Disclaimer Property descriptions and related information displayed on this page are marketing materials provided by Bairstow Eves - Sutton-In-Ashfield Sales. estateagents365.uk does not warrant or accept any responsibility for the accuracy or completeness of the property descriptions or related information provided here and they do not constitute property particulars. Please contact Bairstow Eves - Sutton-In-Ashfield Sales for full details and further information.


