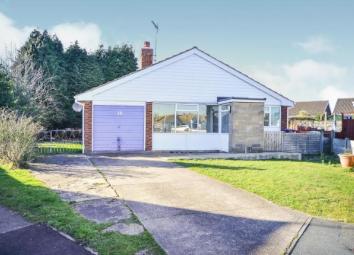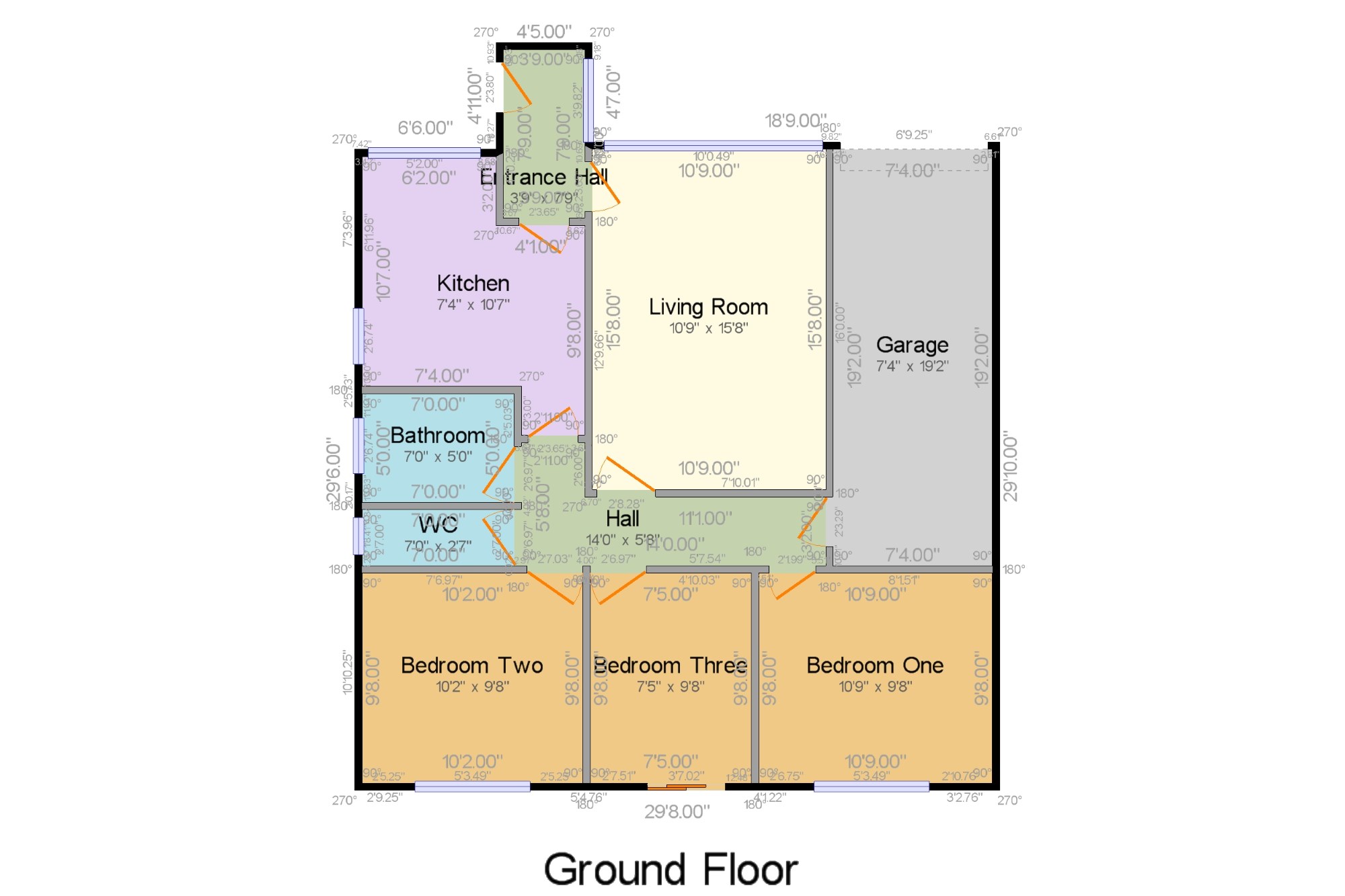Bungalow for sale in Sutton-in-Ashfield NG17, 3 Bedroom
Quick Summary
- Property Type:
- Bungalow
- Status:
- For sale
- Price
- £ 150,000
- Beds:
- 3
- Baths:
- 1
- Recepts:
- 1
- County
- Nottinghamshire
- Town
- Sutton-in-Ashfield
- Outcode
- NG17
- Location
- Rufford Close, Sutton-In-Ashfield, Nottinghamshire, Notts NG17
- Marketed By:
- Bairstow Eves - Sutton-In-Ashfield Sales
- Posted
- 2019-04-28
- NG17 Rating:
- More Info?
- Please contact Bairstow Eves - Sutton-In-Ashfield Sales on 01623 355727 or Request Details
Property Description
Three double bedroom detached bungalow available with no chain, ideally situated in a cul-de-sac, with driveway parking, an integral garage and gardens, with potential for more parking / caravan storage. Internally there is an entrance hallway, dual aspect kitchen, living room, bathroom, WC, and three double bedrooms, one having patio doors. The bungalow requires some modernization but would make a great family or retirement property.
Detached bungalow, no chain
Driveway, garage and gardens
Three double bedrooms, one with patio doors
Living room and dual aspect kitchen
Walking distance to park and schools
Handy for town, Kings Mill, A38 and M1
Entrance Hall3'9" x 7'9" (1.14m x 2.36m). UPVC double glazed door. Double glazed uPVC window with frosted glass. Doors to kitchen and living room.
Living Room10'9" x 15'8" (3.28m x 4.78m). Double glazed uPVC window. Electric fire and single radiator, wall lights.
Kitchen7'4" x 10'7" (2.24m x 3.23m). Single glazed wood window to side, uPVC double glazed window to front. Single radiator, vinyl flooring, boiler, tiled splashbacks. Roll edge work surface, base units, stainless steel sink with mixer tap and drainer, space for gas oven (also has electric point), space for washing machine, space for fridge/freezer. Door to inner hallway.
Hall14' x 5'8" (4.27m x 1.73m). Loft access. Single radiator. Doors to bathroom, WC, three bedrooms, living room and garage.
Bathroom7' x 5' (2.13m x 1.52m). Single glazed wood window with frosted glass. Single radiator, built-in storage cupboard. Panelled bath, pedestal sink.
WC7' x 2'7" (2.13m x 0.79m). Single glazed wood window with frosted glass. Standard WC.
Bedroom One10'9" x 9'8" (3.28m x 2.95m). Double glazed uPVC window. Single radiator.
Bedroom Two10'2" x 9'8" (3.1m x 2.95m). Double glazed uPVC window. Single radiator.
Bedroom Three7'5" x 9'8" (2.26m x 2.95m). Aluminium patio double glazed door. Single radiator.
Garage7'4" x 19'2" (2.24m x 5.84m). Up and over door to front. Lighting.
Outside x . Lawn frontage with flower border. Driveway for two cars leading to an integral garage with double gated access to the left hand side leading to further parking / rear garden. There is a sloped path leading up through a gated access to the entrance door where there is a wall mounted light. There are gardens to the side and rear which are laid to lawn with shrub borders, an outdoor tap and a conservatory which will need to be removed. The rear garden needs to be seen to appreciate the level of privacy on offer.
Property Location
Marketed by Bairstow Eves - Sutton-In-Ashfield Sales
Disclaimer Property descriptions and related information displayed on this page are marketing materials provided by Bairstow Eves - Sutton-In-Ashfield Sales. estateagents365.uk does not warrant or accept any responsibility for the accuracy or completeness of the property descriptions or related information provided here and they do not constitute property particulars. Please contact Bairstow Eves - Sutton-In-Ashfield Sales for full details and further information.


