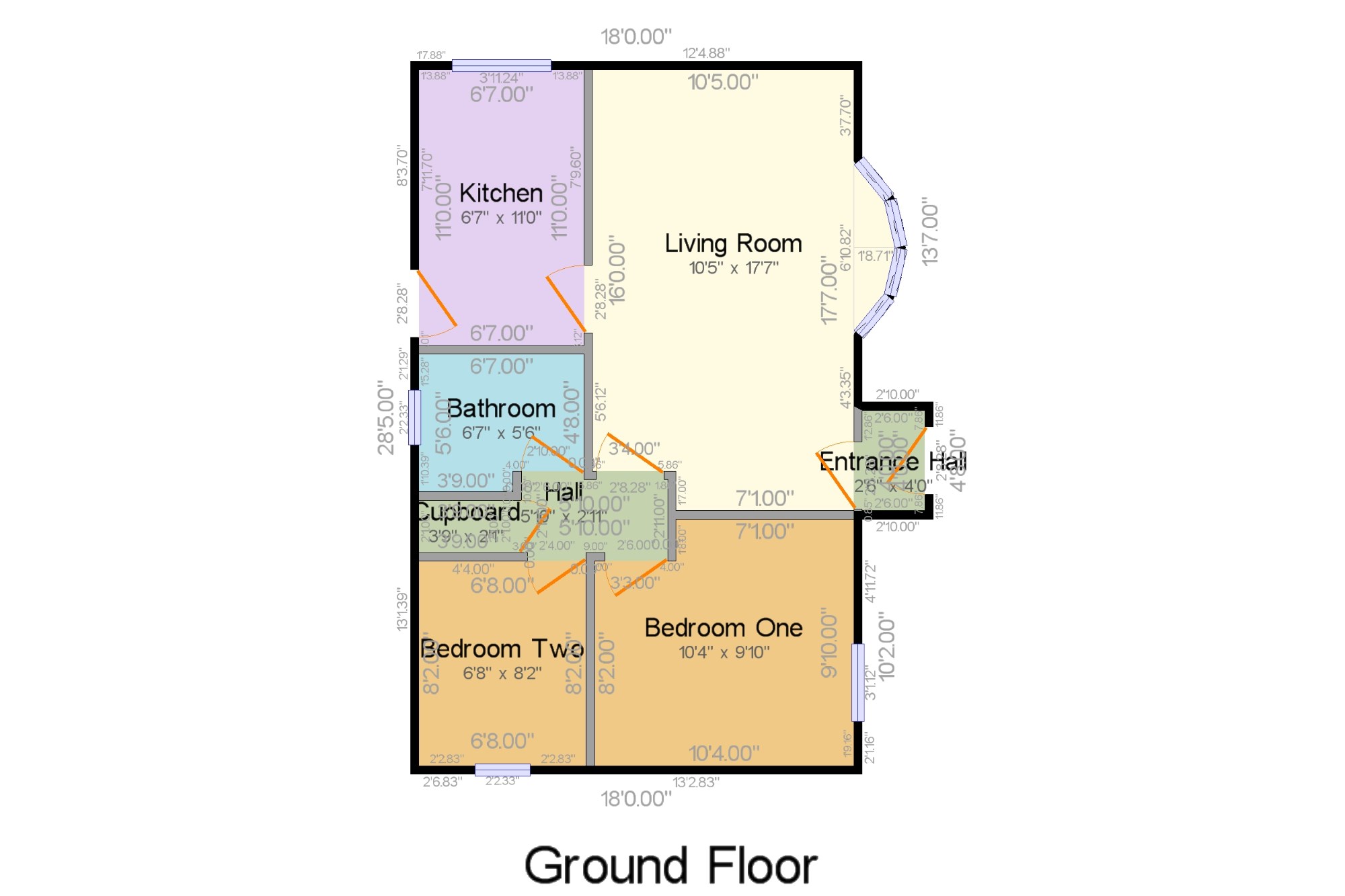Bungalow for sale in Sutton-in-Ashfield NG17, 2 Bedroom
Quick Summary
- Property Type:
- Bungalow
- Status:
- For sale
- Price
- £ 140,000
- Beds:
- 2
- Baths:
- 1
- Recepts:
- 1
- County
- Nottinghamshire
- Town
- Sutton-in-Ashfield
- Outcode
- NG17
- Location
- Church View, Stanton Hill, Nottinghamshire, Notts NG17
- Marketed By:
- Bairstow Eves - Sutton-In-Ashfield Sales
- Posted
- 2019-01-04
- NG17 Rating:
- More Info?
- Please contact Bairstow Eves - Sutton-In-Ashfield Sales on 01623 355727 or Request Details
Property Description
Recently refurbished two bedroom detached bungalow available with no chain, ideally situated on a corner plot on a road with no through traffic within walking distance of a bus route and Co-op. The property has driveway parking, a garage and enclosed low maintenance rear garden which needs to be seen to appreciate the level of privacy on offer. Internally there is an entrance hallway, lounge diner, new kitchen, two bedrooms and a new bathroom with a shower over the bath. In the last six months the property has had new windows and a new boiler.
Detached bungalow
Two bedrooms
Refurbished throughout
Road with no through traffic
Drive, garage and private rear garden
Walking distance to bus route and Co-op
Entrance Hall2'6" x 4' (0.76m x 1.22m). Wooden single glazed door. Single radiator, shelf.
Living Room10'5" x 17'7" (3.18m x 5.36m). Double glazed uPVC bow window. Single radiator, ornate coving. Doors to kitchen and inner hallway.
Kitchen6'7" x 11' (2m x 3.35m). Wooden single glazed frosted door. Double glazed uPVC window. Single radiator, laminate flooring, tiled splashbacks. Roll edge work surface, wall and base units, stainless steel sink with mixer tap and drainer, space for gas oven, overhead extractor, space for washing machine, space for fridge, space for freezer.
Hall5'10" x 2'11" (1.78m x 0.9m). Loft access. Built-in storage cupboard housing the boiler.
Bedroom One10'4" x 9'10" (3.15m x 3m). Double glazed uPVC window. Single radiator.
Bedroom Two6'8" x 8'2" (2.03m x 2.5m). Double glazed uPVC window. Single radiator.
Bathroom6'7" x 5'6" (2m x 1.68m). Double glazed uPVC window with frosted glass. Single radiator, tiled flooring, part tiled walls. Low flush WC, panelled bath, shower over bath, pedestal sink.
Outside x . Frontage has rockery, flower border and an under cover area at the front door with a wall mounted light over. To the right hand side is a lawn garden with feature tree, fence and wall boundaries, pathway from Fackley Road side to the rear entrance door where there is an outdoor tap. To the left hand side of the property is a lawn garden with feature tree, shrub borders, raised decked seating area, fenced boundaries and a gated access to the side where there is a drive and garage (middle of three). This garden needs to be seen to appreciate the level of privacy on offer.
Property Location
Marketed by Bairstow Eves - Sutton-In-Ashfield Sales
Disclaimer Property descriptions and related information displayed on this page are marketing materials provided by Bairstow Eves - Sutton-In-Ashfield Sales. estateagents365.uk does not warrant or accept any responsibility for the accuracy or completeness of the property descriptions or related information provided here and they do not constitute property particulars. Please contact Bairstow Eves - Sutton-In-Ashfield Sales for full details and further information.


