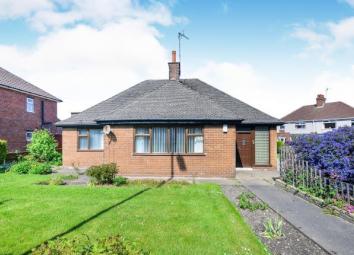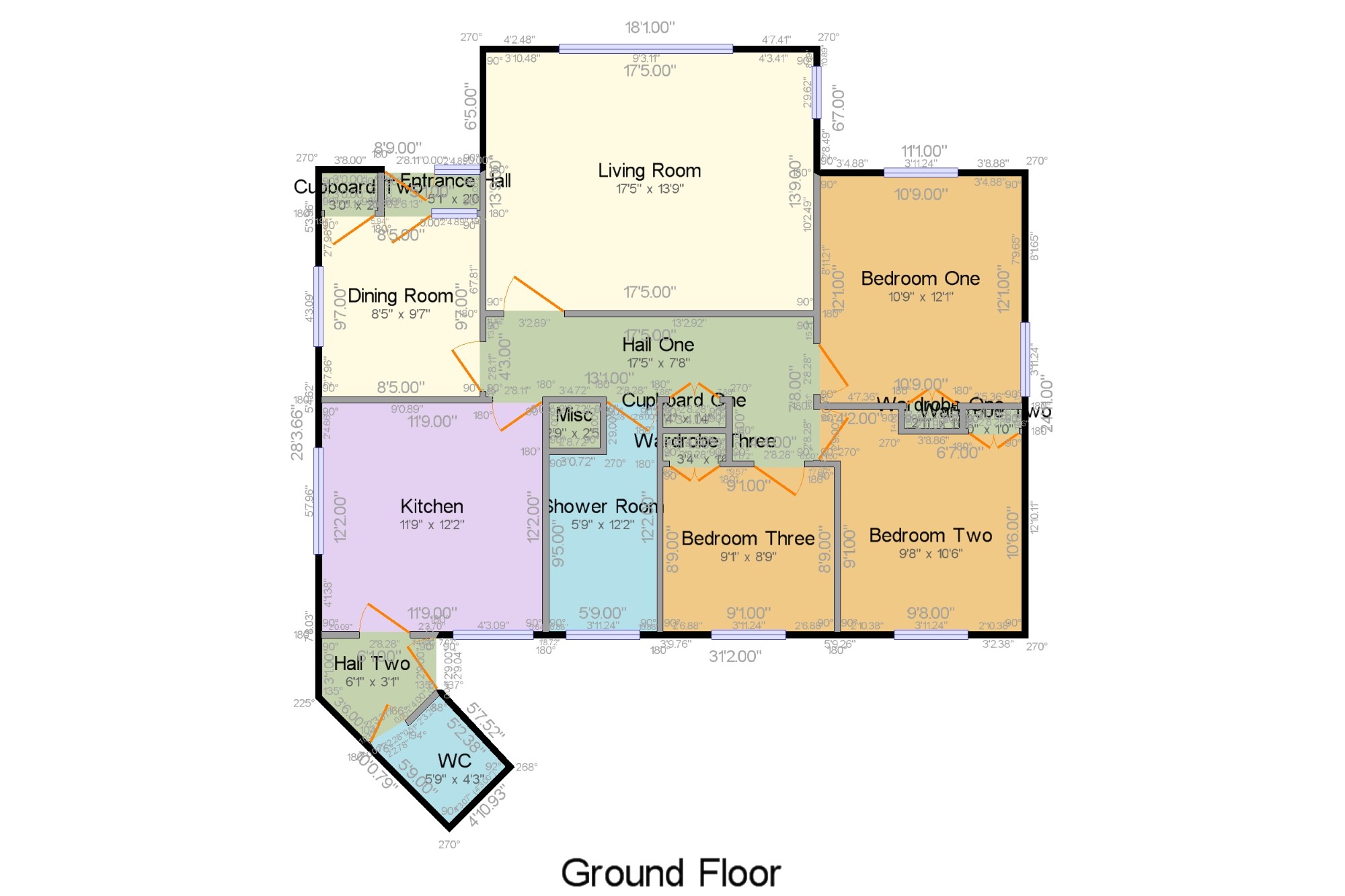Bungalow for sale in Sutton-in-Ashfield NG17, 3 Bedroom
Quick Summary
- Property Type:
- Bungalow
- Status:
- For sale
- Price
- £ 230,000
- Beds:
- 3
- Baths:
- 1
- Recepts:
- 2
- County
- Nottinghamshire
- Town
- Sutton-in-Ashfield
- Outcode
- NG17
- Location
- Dalestorth Street, Sutton-In-Ashfield, Nottinghamshire, Notts NG17
- Marketed By:
- Bairstow Eves - Sutton-In-Ashfield Sales
- Posted
- 2024-04-04
- NG17 Rating:
- More Info?
- Please contact Bairstow Eves - Sutton-In-Ashfield Sales on 01623 355727 or Request Details
Property Description
Three double bedroom individually built detached bungalow available with no chain, situated on a desirable corner plot with parking for approximately ten cars, garage and gardens. Internally there is an entrance hallway, dining room, dual aspect living room with electric feature fire, kitchen, rear hallway, WC, three double bedrooms which all have built in storage, an inner hallway with useful storage cupboard, and a shower room with a double shower.
Traditional detached bungalow, no chain
Three double bedrooms with storage
Two reception rooms plus kitchen
Shower room and separate WC
Drive for approximately ten cars plus garage
Ideal for town and popular schools
Entrance Hall5'1" x 2' (1.55m x 0.6m). Wooden door. Parquet style flooring. Door to dining room.
Dining Room8'5" x 9'7" (2.57m x 2.92m). Double glazed uPVC window. Single radiator, built-in storage cupboard with glass block wall, ornate coving.
Hall One17'5" x 7'8" (5.3m x 2.34m). Loft access. Single radiator, built-in storage cupboard, ornate coving.
Living Room17'5" x 13'9" (5.3m x 4.2m). Double aspect double glazed uPVC windows. Electric fire and double radiator, shelving, ornate coving.
Kitchen11'9" x 12'2" (3.58m x 3.7m). Double aspect double glazed uPVC windows. Tiled flooring, tiled splashbacks. Roll edge work surface, wall and base units, one and a half bowl sink with mixer tap and drainer, electric oven, gas hob, overhead extractor, space for washing machine, space for fridge, space for freezer.
Hall Two6'1" x 3'1" (1.85m x 0.94m). Composite double glazed door. Electric heater, tiled flooring, built-in meter cupboard. Door to WC.
WC5'9" x 4'3" (1.75m x 1.3m). Heated towel rail, tiled flooring, tiled walls. Low flush WC, wash hand basin, extractor fan.
Bedroom One10'9" x 12'1" (3.28m x 3.68m). Double aspect double glazed uPVC windows. Double radiator, a built-in wardrobe, ornate coving.
Bedroom Two9'8" x 10'6" (2.95m x 3.2m). Double glazed uPVC window. Single radiator, a built-in wardrobe and shelving, ornate coving.
Bedroom Three9'1" x 8'9" (2.77m x 2.67m). Double glazed uPVC window. Single radiator, a built-in wardrobe, ornate coving.
Shower Room5'9" x 12'2" (1.75m x 3.7m). Double glazed uPVC window with frosted glass. Single radiator, tiled flooring, tiled walls, ornate coving. Low flush WC, double enclosure shower, vanity unit with inset sink, extractor fan.
Property Location
Marketed by Bairstow Eves - Sutton-In-Ashfield Sales
Disclaimer Property descriptions and related information displayed on this page are marketing materials provided by Bairstow Eves - Sutton-In-Ashfield Sales. estateagents365.uk does not warrant or accept any responsibility for the accuracy or completeness of the property descriptions or related information provided here and they do not constitute property particulars. Please contact Bairstow Eves - Sutton-In-Ashfield Sales for full details and further information.


