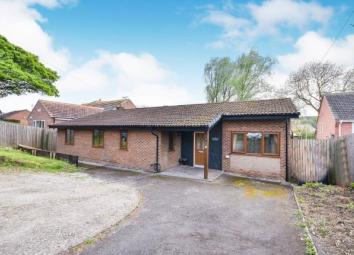Bungalow for sale in Sutton-in-Ashfield NG17, 4 Bedroom
Quick Summary
- Property Type:
- Bungalow
- Status:
- For sale
- Price
- £ 200,000
- Beds:
- 4
- Baths:
- 1
- Recepts:
- 2
- County
- Nottinghamshire
- Town
- Sutton-in-Ashfield
- Outcode
- NG17
- Location
- Alexandra Terrace, Stanton Hill, Nottinghamshire, Notts NG17
- Marketed By:
- Bairstow Eves - Sutton-In-Ashfield Sales
- Posted
- 2024-04-04
- NG17 Rating:
- More Info?
- Please contact Bairstow Eves - Sutton-In-Ashfield Sales on 01623 355727 or Request Details
Property Description
No chain on this four double bedroom detached bungalow ideally situated in cul-de-sac. The property has parking for four to five cars and an impressive rear garden which needs to be seen to appreciate the level of privacy on offer. Internally there is an entrance hallway, inner hall, dining room with French doors to the decking, and an opening to a fantastic lounge with two sets of French doors to the garden, and a stunning kitchen with appliances. There are four double bedrooms and a stunning shower room which is beautifully tiled with storage and a walk-in shower.
Detached bungalow
Four double bedrooms
Two reception rooms plus stunning kitchen
Driveway for four to five cars
Impressive private rear garden
Cul-de-sac location, no chain
Entrance Hall8'4" x 8'4" (2.54m x 2.54m). Composite double glazed door. Double radiator, tiled flooring. Doors to bedroom one and inner hallway.
Bedroom One8'3" x 18'6" (2.51m x 5.64m). Double glazed uPVC window. Two double radiators, laminate flooring.
Hall20'1" x 5'10" (6.12m x 1.78m). Loft access, providing access to combination boiler. Single radiator, shelving and built-in storage cupboard.
Bedroom Two9'8" x 11'3" (2.95m x 3.43m). Double aspect double glazed uPVC windows. Double radiator, laminate flooring.
Bedroom Three9'9" x 11'3" (2.97m x 3.43m). Double glazed uPVC window. Double radiator, laminate flooring.
Bedroom Four11'1" x 8'10" (3.38m x 2.7m). Double glazed uPVC window. Double radiator, laminate flooring, ornate coving.
Shower Room7'2" x 8'2" (2.18m x 2.5m). Double glazed uPVC window with frosted glass. Heated towel rail, tiled flooring, built-in storage, tiled walls, spotlights. Low flush WC, walk-in shower, vanity unit with inset sink, extractor fan.
Dining Room14'1" x 12'5" (4.3m x 3.78m). UPVC French double glazed doors to decking. Radiator, laminate flooring, built-in storage cupboards with sliding doors. Openings to kitchen and lounge.
Kitchen11'5" x 10'8" (3.48m x 3.25m). Double glazed uPVC window. Laminate flooring, tiled splashbacks, spotlights. Roll edge work surface, wall and base units, single sink with mixer tap and drainer, electric double oven, gas hob, overhead extractor, integrated standard dishwasher (needs drainage fixing and reconnecting), washing machine, dryer, fridge/freezer.
Lounge13'8" x 15'9" (4.17m x 4.8m). Two sets of UPVC French double glazed doors onto the decking. Gas fire, two double radiators, laminate flooring.
Outside x . Driveway for four to five cars. Lawn area with gated access to the left leading to the rear garden. Under cover block paved area at the front door with wall mounted light. The rear garden has a decked seating area with wall mounted lights and outdoor tap. Lawn garden with flower and shrub borders, two sheds, established trees and fenced boundaries. There is also an enclosed area to the right hand side of the property with lockable storage. The rear garden needs to be seen to appreciate the size and privacy level on offer.
Property Location
Marketed by Bairstow Eves - Sutton-In-Ashfield Sales
Disclaimer Property descriptions and related information displayed on this page are marketing materials provided by Bairstow Eves - Sutton-In-Ashfield Sales. estateagents365.uk does not warrant or accept any responsibility for the accuracy or completeness of the property descriptions or related information provided here and they do not constitute property particulars. Please contact Bairstow Eves - Sutton-In-Ashfield Sales for full details and further information.


