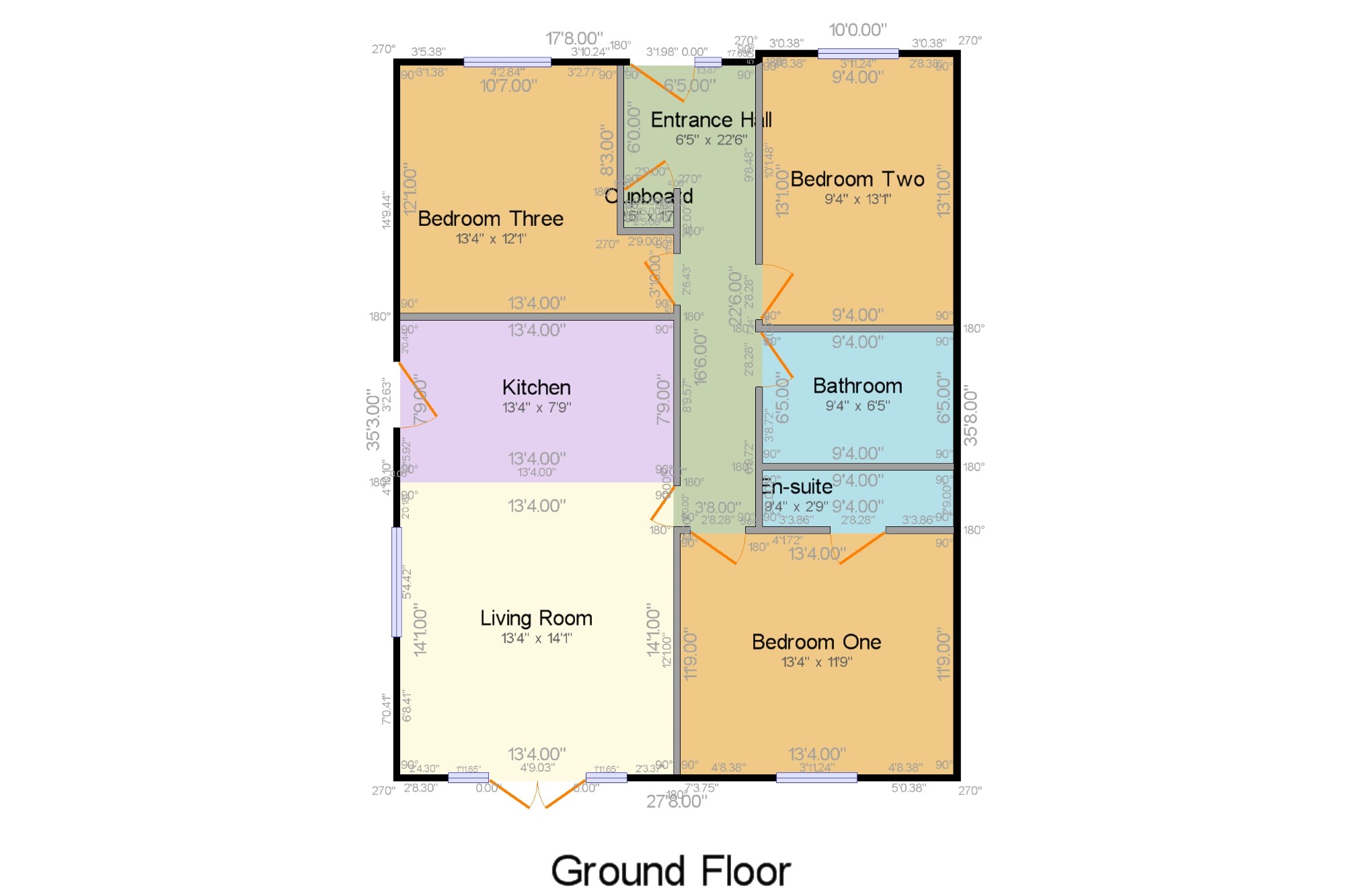Bungalow for sale in Sutton-in-Ashfield NG17, 3 Bedroom
Quick Summary
- Property Type:
- Bungalow
- Status:
- For sale
- Price
- £ 170,000
- Beds:
- 3
- Baths:
- 1
- Recepts:
- 1
- County
- Nottinghamshire
- Town
- Sutton-in-Ashfield
- Outcode
- NG17
- Location
- Eyres Close, Skegby, Nottinghamshire, Notts NG17
- Marketed By:
- Bairstow Eves - Sutton-In-Ashfield Sales
- Posted
- 2019-01-14
- NG17 Rating:
- More Info?
- Please contact Bairstow Eves - Sutton-In-Ashfield Sales on 01623 355727 or Request Details
Property Description
Immaculately presented three double bedroom semi detached bungalow on a road with no through traffic, ideally situated for access to Co-op and ever-popular St Andrews School. The property has a double width block paved driveway and an enclosed low maintenance rear garden which needs to be seen to appreciate the level of privacy on offer. Internally there is an entrance hallway with useful storage cupboard, an open plan living area / kitchen with integrated appliances and French doors to the garden, a bathroom with a shower over the bath and three double bedrooms, the master having an en-suite shower room.
Five year old semi detached bungalow
Three double bedrooms
Bathroom and en-suite to master
Double width block paved driveway
Enclosed low maintenance garden
Walking distance to St Andrews School
Entrance Hall6'5" x 22'6" (1.96m x 6.86m). UPVC double glazed door. Single radiator, built-in storage cupboard.
Living Room13'4" x 14'1" (4.06m x 4.3m). UPVC French double glazed door. Double glazed uPVC window. Two single radiators. Open plan to kitchen.
Kitchen13'4" x 7'9" (4.06m x 2.36m). UPVC double glazed door. Vinyl flooring, boiler, tiled splashbacks, spotlights. Roll edge work surface, wall and base units, stainless steel sink with mixer tap and drainer, electric oven, gas hob, overhead extractor, integrated standard dishwasher, space for washing machine, integrated fridge/freezer.
Bedroom One13'4" x 11'9" (4.06m x 3.58m). Double glazed uPVC window. Single radiator.
En-suite9'4" x 2'9" (2.84m x 0.84m). Single radiator, vinyl flooring, fitted cupboard, part tiled walls, spotlights. Low flush WC, single enclosure shower, pedestal sink, extractor fan.
Bedroom Two9'4" x 13'1" (2.84m x 3.99m). Loft access, loft having power, light and fixed ladder. Double glazed uPVC window. Single radiator.
Bedroom Three13'4" x 12'1" (4.06m x 3.68m). Double glazed uPVC window. Single radiator.
Bathroom9'4" x 6'5" (2.84m x 1.96m). Single radiator, vinyl flooring, part tiled walls, spotlights. Low flush WC, panelled p-shaped bath, shower over bath, pedestal sink, extractor fan.
Outside x . Block paved driveway to the front for two cars side-by-side. Gated access to the right hand side onto a path with outdoor tap and wall mounted lights. Enclosed rear garden with patio, lawn, shed and fenced boundaries. The rear garden needs to be seen to appreciate the level of privacy on offer.
Property Location
Marketed by Bairstow Eves - Sutton-In-Ashfield Sales
Disclaimer Property descriptions and related information displayed on this page are marketing materials provided by Bairstow Eves - Sutton-In-Ashfield Sales. estateagents365.uk does not warrant or accept any responsibility for the accuracy or completeness of the property descriptions or related information provided here and they do not constitute property particulars. Please contact Bairstow Eves - Sutton-In-Ashfield Sales for full details and further information.


