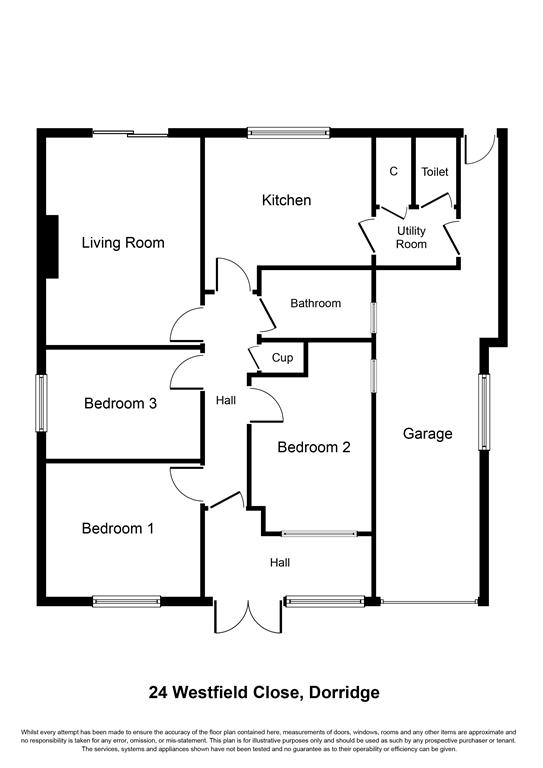Bungalow for sale in Solihull B93, 3 Bedroom
Quick Summary
- Property Type:
- Bungalow
- Status:
- For sale
- Price
- £ 675,000
- Beds:
- 3
- County
- West Midlands
- Town
- Solihull
- Outcode
- B93
- Location
- Westfield Close, Dorridge, Solihull B93
- Marketed By:
- Hunters - Knowle
- Posted
- 2018-10-23
- B93 Rating:
- More Info?
- Please contact Hunters - Knowle on 01564 648921 or Request Details
Property Description
This spacious three bedroom detached bungalow is set in a prime cul-de-sac in Dorridge. The property has great scope to extend or convert into a two storey house. Briefly comprising, porch/sun room, internal porch, entrance hallway, living room, breakfast kitchen, utility room, guest wc, three bedrooms (or two and a dining room), bathroom and tandem double garage. There is also a landscaped rear garden, off road parking a well maintained front lawn. This property is offered with no upward chain.
Dorridge Village has a small village square, a Sainsbury's store and a railway station on the Chiltern Line linking Birmingham Snow Hill with London Marylebone. Dorridge village park adjoins open green belt countryside, yet junction 4 of the M42 is within just 1.5 miles and leads to the Midlands motorway network, centres of commerce and culture. The property is well served by excellent local schools and further local amenities offered by Bentley Heath and Knowle. Solihull Town Centre is within some three miles and provides further and more comprehensive facilities.
Approach
Driveway providing off road parking and well maintained front lawn
entrance porch/ sun room
4.49m (14' 9") x 1.94m (6' 4")
Double glazed double doors to front and double glazed windows to side, tiled flooring
internal porch & entrance hall
Stained glass door to hallway.
Living room
3.94m (12' 11") x 4.99m (16' 4")
Double glazed sliding doors to patio, feature fireplace with stone surrounds and hearth.
Breakfast kitchen
4.46m (14' 8") x 2.72m (8' 11") (excluding door recess)
Fitted kitchen with a range of wall and base units overlooking the garden. Door to utility.
Utility room
Door to covered side access, storage cupboard housing boiler, door to cloakroom.
Cloakroom
guest w.C.
Bedroom one
3.71m (12' 2") x 3.94m (12' 11") (max into wardrobe recess)
Double glazed window to front, built in wardrobes
bedroom two
3.14m (10' 4") x 5.396x (max into recess)
Double glazed windows to front and side, fitted wardrobes, wash hand basin
bedroom three / dining room
3.65m (12' 0") x 3.93m (12' 11")
Double glazed window to side, versatile room that can either be used for a dining room or third bedroom.
Bathroom
Double glazed obscured window to side, bath with shower over, wash hand basin, wc, airing cupboard, loft access.
Rear garden
Landscaped rear garden mainly laid to lawn, patio area, access to front of property.
Double tandem garage
2.51m (8' 3") x 9.35m (30' 8")
Door to covered side access, up and over door.
Property Location
Marketed by Hunters - Knowle
Disclaimer Property descriptions and related information displayed on this page are marketing materials provided by Hunters - Knowle. estateagents365.uk does not warrant or accept any responsibility for the accuracy or completeness of the property descriptions or related information provided here and they do not constitute property particulars. Please contact Hunters - Knowle for full details and further information.


