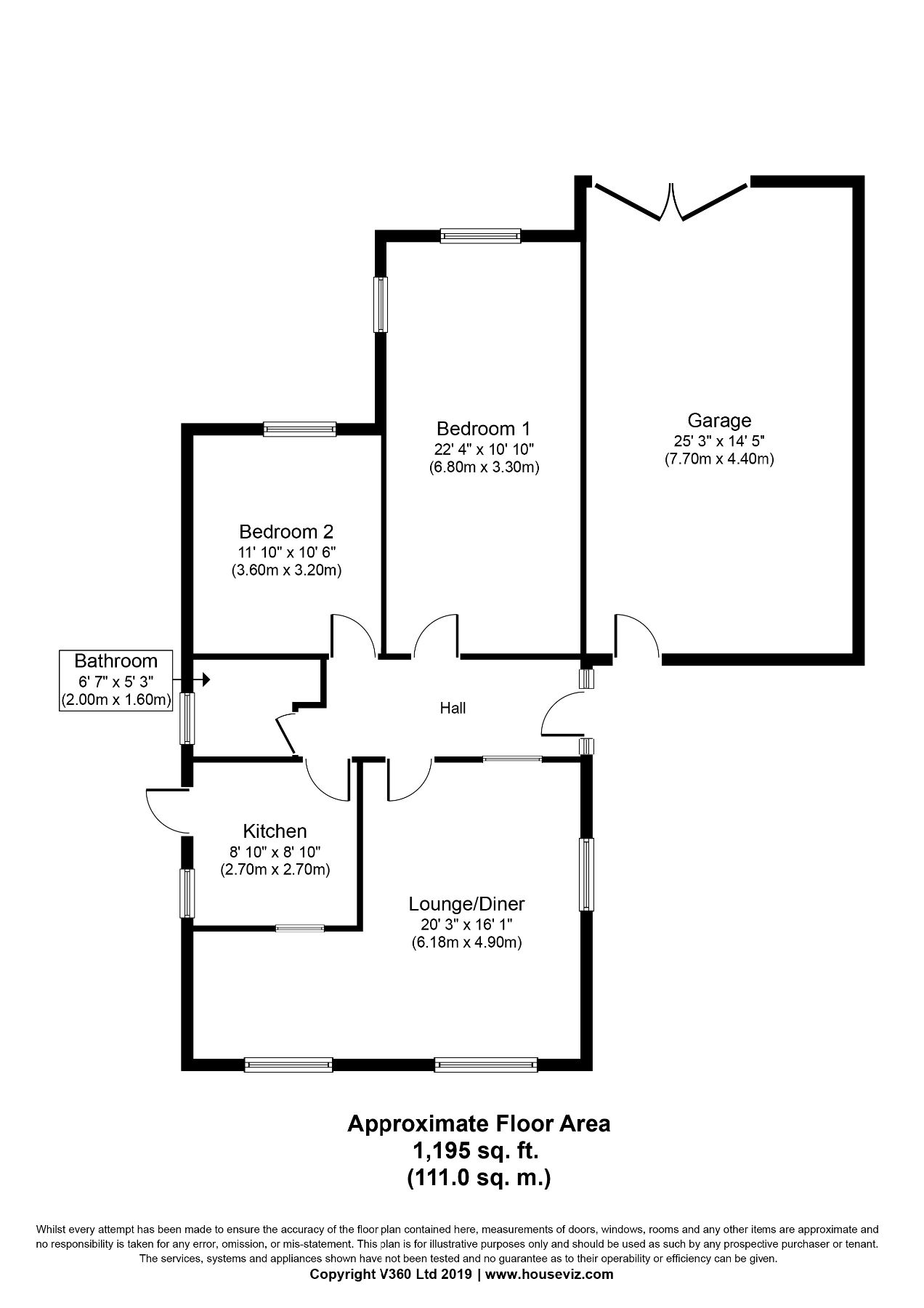Bungalow for sale in Solihull B90, 2 Bedroom
Quick Summary
- Property Type:
- Bungalow
- Status:
- For sale
- Price
- £ 325,000
- Beds:
- 2
- Baths:
- 1
- Recepts:
- 1
- County
- West Midlands
- Town
- Solihull
- Outcode
- B90
- Location
- Wayfield Road, Shirley, Solihull B90
- Marketed By:
- Black and Golds Estate Agents
- Posted
- 2024-04-06
- B90 Rating:
- More Info?
- Please contact Black and Golds Estate Agents on 0121 721 8889 or Request Details
Property Description
Description
Black and golds estate agents are delighted to offer for sale this very well maintained detached bungalow, situated in this popular & convenient location just a short walk from Stratford Road, Shirley, B90.
Wayfield Road is a pleasant residential road, conveniently located for the amenities of Shirley town centre.
The main shopping centre in Shirley offers a wide choice of Supermarkets, convenience stores and speciality stores, restaurants and hostelries and there are frequent bus services running along the A34 into Birmingham City Centre and Solihull Town Centre, perfect for commuters.
The property briefly comprises:
Approach:
Partly laid to lawn, inclusive of a generously sized tarmac driveway, side entrance to the rear garden, access to a double garage and also leads to a wooden door into:
Entrance hallway: 3.9m x 1.8m (12'79" x 5'9")
With carpeted flooring, ceiling light points, power points, central heating radiator, window to the lounge, a pull down ladder gains access to:
Loft space:
With a double glazed window, insulated and boarded floorboards and partly carpeted.
L shaped lounge diner: 6.18m x 4.9m (20'27" x 16'07")
Having carpeted flooring, ceiling light point, wall lighting, power points, central heating radiators, double glazed window to the front and side of the property and a gas fireplace and space for a dining area also.
Kitchen: 2.7m x 2.7m (8'85" x 8'85")
Consisting of vinyl flooring, ceiling light, power points, central heating radiator, double glazed window to the side, double glazed door to the side, wall and base units with rolltop worksurface over, tiles to splash prone areas, extractor fan, space for washing machine and fridge and sink with drainer.
Bathroom: 2m x 1.6m (6'56" x 5'24")
With vinyl flooring, ceiling light point, central heating radiator, double glazed window to the side, tiled walls, a low-level WC, wash hand basin and a generously sized shower cubicle.
Bedroom one: 6.8m x 3.3m (22'3" x 10'82")
Comprising carpeted flooring, ceiling light point, power points, central heating radiator, double glazed windows to the rear and side of the property.
Bedroom two: 3.6m x 3.2m (11'81" x 10'49")
Having carpeted flooring, ceiling light point, central heating radiator and double glazed window to the rear aspect.
Access to the rear garden either via the kitchen or through the double garage.
Rear garden:
The garden is mainly laid to lawn, with a section of patio and fencing to the boundaries.
The Consumer Protection Regulations 2008:
Black & Golds Estate Agents have not tested any apparatus, equipment, fixtures and fittings or services, so cannot verify that they are connected, in working order or fit for the purpose. Black & Golds Estate Agents have not checked legal documents to verify the Freehold/Leasehold status of the property. The buyer is advised to obtain verification from their own solicitor or surveyor.
The Consumer Protection from Unfair Trading Regulations 2008:
Black and Golds Estate Agents have not tested any apparatus, equipment, fixtures and fittings or services, so cannot verify that they are in working order or fit for purpose. A buyer is advised to obtain verification from their solicitor or surveyor. References to the tenure of the property are based on information received from the seller, the Agent has not been given access to the title documents. A buyer is advised to obtain verification from their solicitor. Sales Particulars form no part of any sale contract. Any items shown in photographs are not included unless particularly specified as such in the sales particulars; interested buyers are advised to obtain verification of all legal and factual matters and information from their solicitor, licensed conveyancer or surveyor.
Planning permission and building regulations:
It is the responsibility of Purchasers to verify if any planning permission and building regulations were obtained and adhered to for any works carried out to the property.
Property Location
Marketed by Black and Golds Estate Agents
Disclaimer Property descriptions and related information displayed on this page are marketing materials provided by Black and Golds Estate Agents. estateagents365.uk does not warrant or accept any responsibility for the accuracy or completeness of the property descriptions or related information provided here and they do not constitute property particulars. Please contact Black and Golds Estate Agents for full details and further information.


