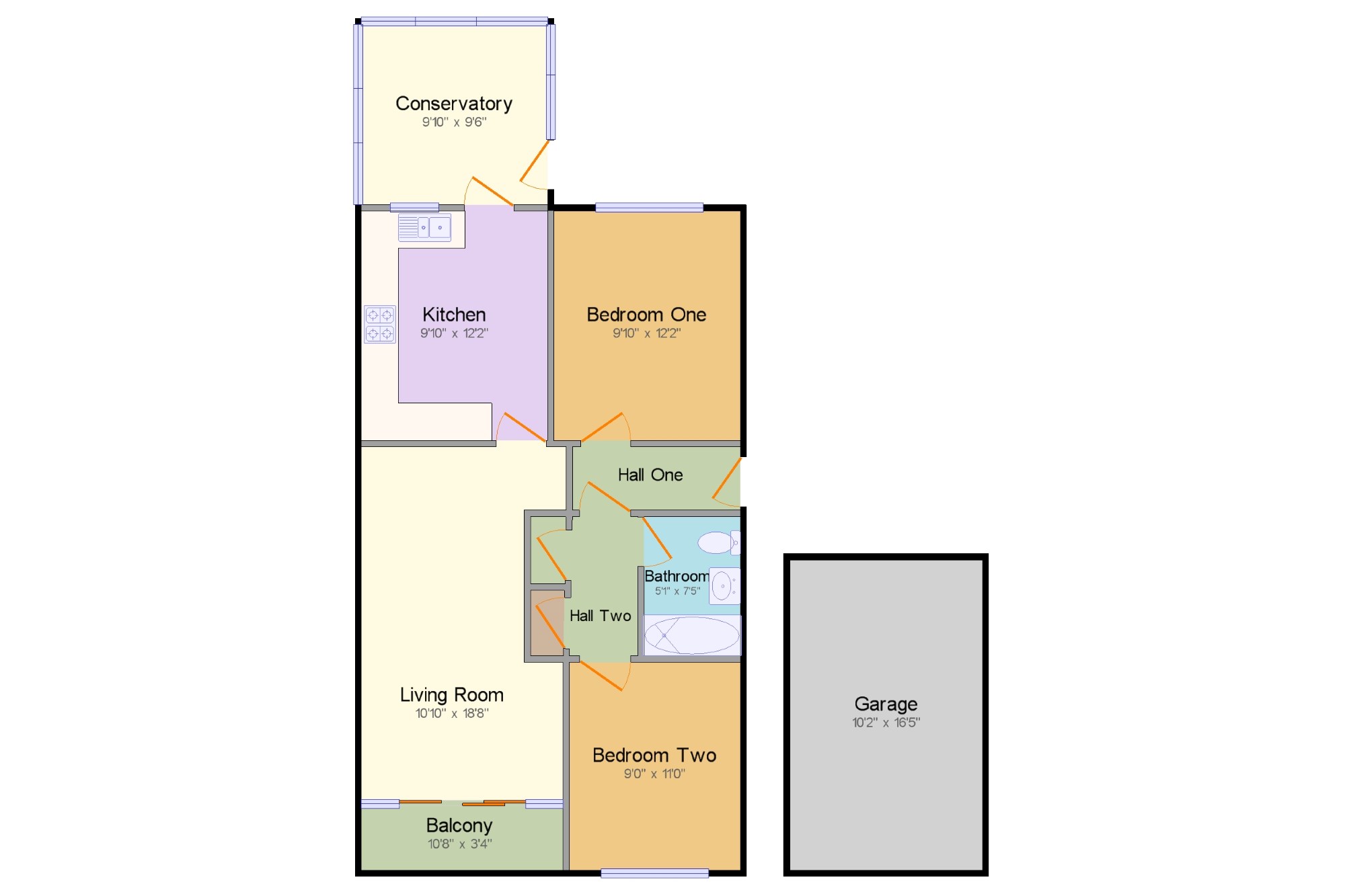Bungalow for sale in Solihull B92, 2 Bedroom
Quick Summary
- Property Type:
- Bungalow
- Status:
- For sale
- Price
- £ 230,000
- Beds:
- 2
- County
- West Midlands
- Town
- Solihull
- Outcode
- B92
- Location
- Walford Drive, Solihull, West Midlands, Birmingham B92
- Marketed By:
- Dixons Estate Agents - Sheldon
- Posted
- 2018-09-08
- B92 Rating:
- More Info?
- Please contact Dixons Estate Agents - Sheldon on 0121 659 6505 or Request Details
Property Description
Dixons are proud to present this fully refurbished two bedroom bungalow in a very popular location in Solihull. This property has a fantastic sized driveway to the front with steps leading to the front and a disability lift, two good sized bedrooms, conservatory and a fully modernised fitted kitchen and bathroom. A bright and spacious living area with balcony to the front. The property is a must view to appreciate the size, location and condition throughout. Call today
no chainFully refurbished
two bedroom bungalow
driveway
conservatory
rear garden
popular location
call now to view
Hall One8'10" x 3'4" (2.7m x 1.02m). UPVC double glazed front door to the side. Double glazed window facing the side, Radiator and doors to
Living Room10'10" x 18'8" (3.3m x 5.7m). French double glazed door opening onto the beautiful balcony. Double aspect double glazed windows facing the front and a central heated radiator.
Kitchen9'10" x 12'2" (3m x 3.7m). Refurbished modern kitchen offers, Granite effect work surface, built-in wall, base and drawer units, stainless steel sink and with mixer tap, integrated electric oven and gas hob with a overhead extractor. Single glazed door and window facing the rear. Radiator, and a spacious built-in storage cupboard.
Conservatory9'10" x 9'6" (3m x 2.9m). UPVC double glazed door opening onto the garden. With double glazed window facing the rear and a central heated radiator.
Hall Two3'7" x 7'5" (1.1m x 2.26m). Doors to Bathroom, Bedroom Two and storage cupboard.
Bedroom One9'10" x 12'2" (3m x 3.7m). Double glazed window facing the rear. Radiator.
Bedroom Two9' x 11' (2.74m x 3.35m). Double glazed window facing the front. Radiator.
Bathroom5'1" x 7'5" (1.55m x 2.26m). Low level WC, panelled bath with shower over the bath, wall-mounted sink. Fully tiled walls and extractor fan.
C1'10" x 3'6" (0.56m x 1.07m). Built-in storage cupboard.
S1'11" x 3'7" (0.58m x 1.1m). Built-in storage cupboard.
Balcony10'8" x 3'4" (3.25m x 1.02m).
Garage10'2" x 16'5" (3.1m x 5m).
Property Location
Marketed by Dixons Estate Agents - Sheldon
Disclaimer Property descriptions and related information displayed on this page are marketing materials provided by Dixons Estate Agents - Sheldon. estateagents365.uk does not warrant or accept any responsibility for the accuracy or completeness of the property descriptions or related information provided here and they do not constitute property particulars. Please contact Dixons Estate Agents - Sheldon for full details and further information.


