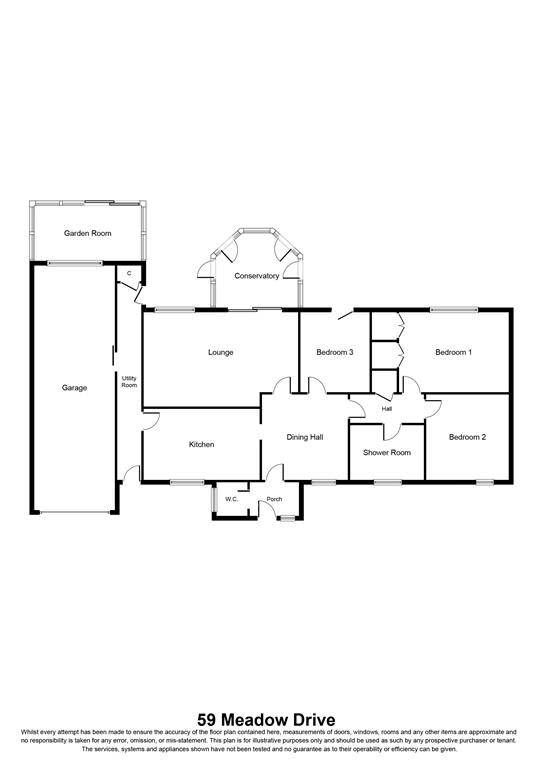Bungalow for sale in Solihull B92, 3 Bedroom
Quick Summary
- Property Type:
- Bungalow
- Status:
- For sale
- Price
- £ 450,000
- Beds:
- 3
- County
- West Midlands
- Town
- Solihull
- Outcode
- B92
- Location
- Meadow Drive, Hampton-In-Arden, Solihull B92
- Marketed By:
- Hunters - Knowle
- Posted
- 2024-04-21
- B92 Rating:
- More Info?
- Please contact Hunters - Knowle on 01564 648921 or Request Details
Property Description
This spacious detached bungalow is located on a sought after cul-de-sac in the desirable Hampton-In-Arden village. Within a short walk to the village centre and all its amenities this is the perfect location. The porch leads to the cloakroom, and a welcoming light dining hall, which provides access to all other accommodation, The lounge opening to the conservatory provides further living space over looking the private rear garden. Two bedrooms overlook the garden, and a third to the front of the property, all complimented by the modern shower room. The kitchen leads to the utility area, providing access to both the front and rear of the property and to the garage. The bungalow also benefits from a partially boarded loft with access via drop down loft ladder. With a large driveway and south facing garden this is an opportunity not to be missed.
Hampton is a charming and most popular village surrounded by open green belt countryside, yet standing just four miles from Solihull Town Centre. The village has local inns, primary school, historic church with Norman origins, doctors surgery, chemist and sub-post office, an active sports and tennis club, gym. A short walk away is the railway station which links Birmingham New Street and International with London Euston. Junctions 5 and 6 of the local M42 lead to the Midlands motorway network, centres of commerce and culture, the nec, International Airport and Railway station.
Approach
A large block paved driveway with bedded borders, leads to the front of the property, utility and garage access, and side gate to rear of property.
Entrance porch
cloakroom
dining hall
3.05m (10' 0") x 3.68m (12' 1")
lounge
5.49m (18' 0") x 3.45m (11' 4")
conservatory
3.09m (10' 2") x 2.90m (9' 6")
kitchen
2.62m (8' 7") x 3.81m (12' 6")
utility
1.30m (4' 3") x 7.51m (24' 8")
master bedroom
3.02m (9' 11") x 3.61m (11' 10") max to wardrobes
bedroom two
2.69m (8' 10") x 3.05m (10' 0")
bedroom three
3.02m (9' 11") x 2.44m (8' 0")
bathroom
2.28m (7' 6") max x 1.94m (6' 4")
tandem garage
9.6m (31' 6") x 2.6m (8' 6")
With power, lighting and electric door
rear garden
A good size private south facing garden, with a paved patio, with lawned and gravelled areas with fenced and shrub borders. The garden also benefits from a green house, access to utility area, and gated access to the front of the property.
Tenure
Freehold
services
All main services are connected to the property
Property Location
Marketed by Hunters - Knowle
Disclaimer Property descriptions and related information displayed on this page are marketing materials provided by Hunters - Knowle. estateagents365.uk does not warrant or accept any responsibility for the accuracy or completeness of the property descriptions or related information provided here and they do not constitute property particulars. Please contact Hunters - Knowle for full details and further information.


