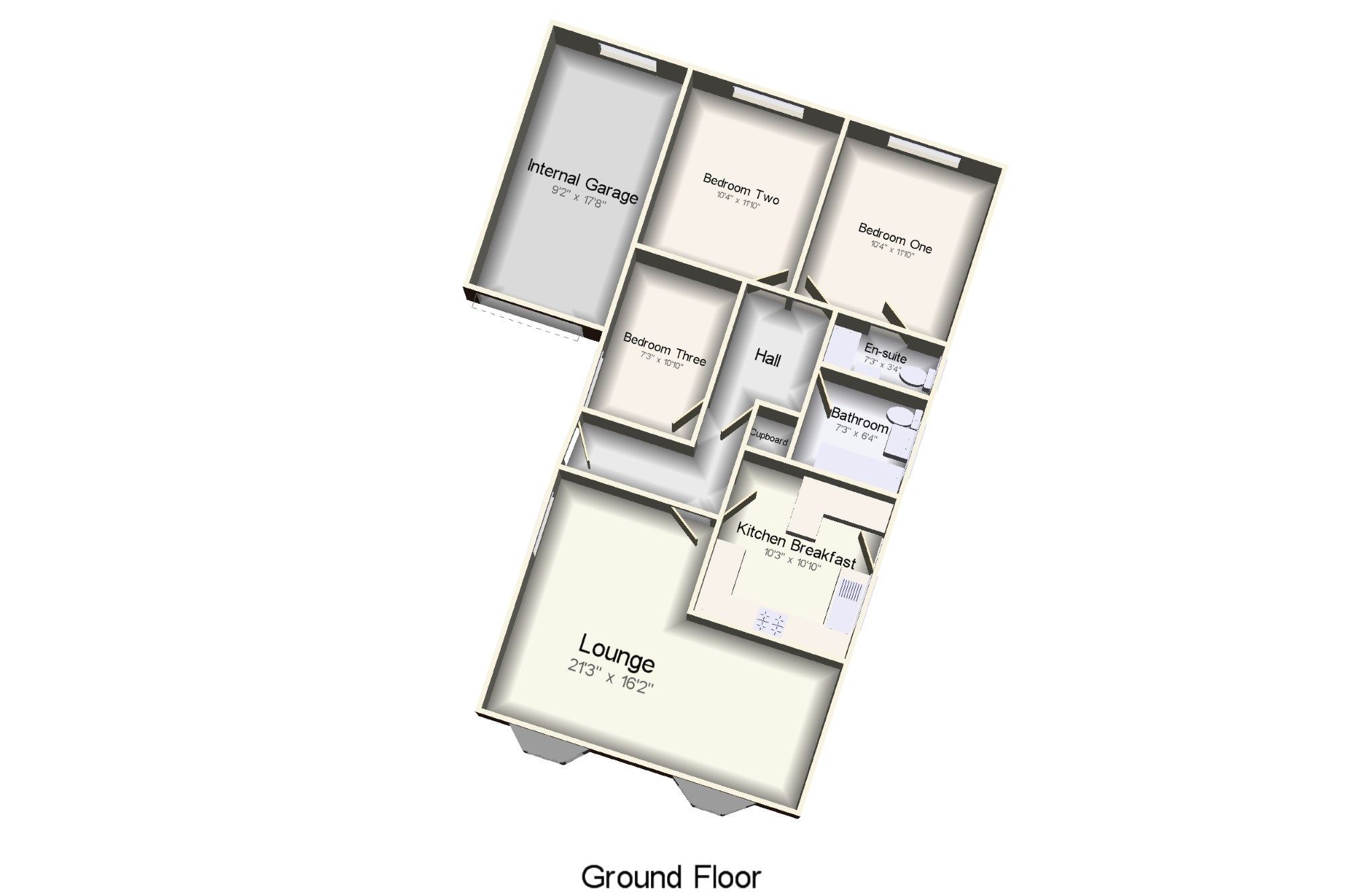Bungalow for sale in Prestatyn LL19, 3 Bedroom
Quick Summary
- Property Type:
- Bungalow
- Status:
- For sale
- Price
- £ 195,000
- Beds:
- 3
- Baths:
- 1
- Recepts:
- 1
- County
- Denbighshire
- Town
- Prestatyn
- Outcode
- LL19
- Location
- Bryn Parc, Gronant, Flintshire, North Wales LL19
- Marketed By:
- Beresford Adams - Prestatyn Sales
- Posted
- 2018-12-14
- LL19 Rating:
- More Info?
- Please contact Beresford Adams - Prestatyn Sales on 01745 400919 or Request Details
Property Description
Beresford Adams are please to offer for sale this well maintained three bedroom detached bungalow. The original show home of the cul-de-sac, the accommodation comprises good size lounge/diner, fitted kitchen, two double bedrooms and master en-suite, further bedroom/dining room and family bathroom. Being fully uPVC double glazed with gas central heating, externally there are easy maintenance front and rear gardens, a driveway for parking and a single integral garage. Viewing highly recommended, call us today on .
Spacious detached bungalow
Three bedrooms
Family bathroom and en-suite
Double glazed and gas central heating
Driveway and garage
Village location
Viewing highly recommended
Hall x . Entrance from driveway through a uPVC front double glazed door. Radiator, built-in storage cupboard, ornate coving and ceiling light.
L-Shaped Lounge 21'3" x 16'2" (6.48m x 4.93m). Double glazed uPVC bay windows face the front with a partial view of fields, there is a further uPVC double glazed window to the side. Radiator, gas fire with feature wooden surround, ornate coving, wall lights and ceiling light.
Kitchen Breakfast 10'3" x 10'10" (3.12m x 3.3m). UPVC double glazed side door. Double glazed uPVC window facing the side. Radiator, tiled flooring, tiled splash backs and ceiling light. Roll top work surface with fitted wall and base units as well as a breakfast bar, one and a half bowl sink with drainer, integrated eye level oven, gas hob and overhead extractor, space for washing machine and fridge freezer.
Bedroom One 10'4" x 11'10" (3.15m x 3.6m). Double glazed uPVC window facing the rear with a partial sea view. Radiator, fitted wardrobes and cupboards, ornate coving and ceiling light.
En-suite 7'3" x 3'4" (2.2m x 1.02m). Double glazed uPVC window with obscure glass facing the side. Tiled walls and ceiling light. Fitted with a low flush WC, single enclosure shower unit, wash hand basin and shaving point.
Bedroom Two 10'4" x 11'10" (3.15m x 3.6m). Double glazed uPVC window facing the rear. Radiator, fitted wardrobes and cabinets, ornate coving and ceiling light.
Bedroom Three 7'3" x 10'10" (2.2m x 3.3m). Double glazed uPVC window facing the side. Radiator, ornate coving and ceiling light.
Bathroom 7'3" x 6'4" (2.2m x 1.93m). Double glazed uPVC window with obscure glass facing the side. Radiator, tiled walls and ceiling light. Fitted with low flush WC, panelled bath with mixer tap, wash hand basin with mixer tap and shaving point.
Internal Garage 9'2" x 17'8" (2.8m x 5.38m). Up and over garage door to the front. Double glazed uPVC window to the rear. Complete with power and lighting, the garage has been plastered and has a loft access point for storage.
Externally x . The rear is laid to gravel with paved areas and bound by mature hedgerow with a partial view towards the sea. There is access from both sides of the property with a wooden side gate. To the front is the driveway for two/three cars leading down to the garage. Again mainly laid to gravel for ease of maintenance with mature trees and shrubs.
Property Location
Marketed by Beresford Adams - Prestatyn Sales
Disclaimer Property descriptions and related information displayed on this page are marketing materials provided by Beresford Adams - Prestatyn Sales. estateagents365.uk does not warrant or accept any responsibility for the accuracy or completeness of the property descriptions or related information provided here and they do not constitute property particulars. Please contact Beresford Adams - Prestatyn Sales for full details and further information.


