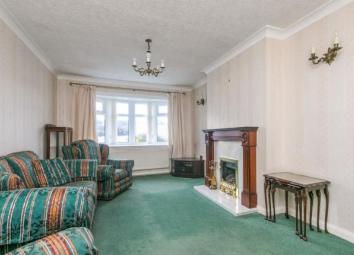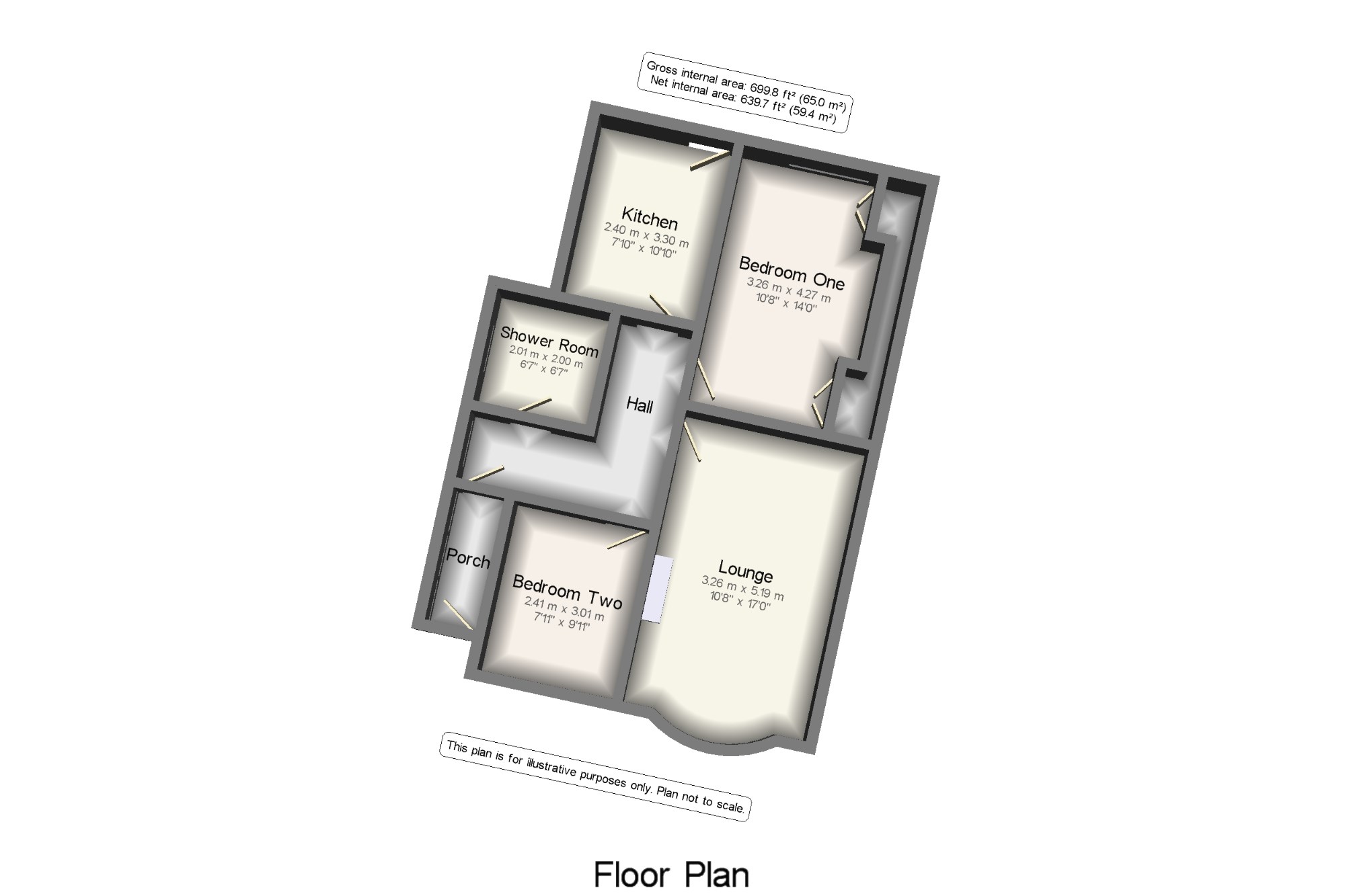Bungalow for sale in Prestatyn LL19, 2 Bedroom
Quick Summary
- Property Type:
- Bungalow
- Status:
- For sale
- Price
- £ 140,000
- Beds:
- 2
- Baths:
- 1
- Recepts:
- 1
- County
- Denbighshire
- Town
- Prestatyn
- Outcode
- LL19
- Location
- St. Chads Way, Prestatyn, Ddenbighshire, North Wales LL19
- Marketed By:
- Beresford Adams - Prestatyn Sales
- Posted
- 2024-05-14
- LL19 Rating:
- More Info?
- Please contact Beresford Adams - Prestatyn Sales on 01745 400919 or Request Details
Property Description
Beresford Adams are pleased to offer for sale this semi detached bungalow which benefits from having no onward chain. The accommodation within comprises of entrance porch, hallway, good size lounge, fitted kitchen, modern fitted shower room and the two bedrooms. The property is double glazed with gas central heating and offers easy maintenance garden areas with partial views. There is off road parking via way of the driveway and the garage. Viewing highly recommended.
No onward chain
Two bedroom semi detached bungalow
Good size lounge
Modern fitted shower room
Double glazed and gas central heating
Driveway and garage
Easy maintenance gardens
Viewing recommended
Porch x . Entrance via a front uPVC double glazed door. Double glazed windows to the side. Further inner door into hallway.
Hall x . Double glazed window to the side, loft access.
Lounge 10'8" x 17' (3.25m x 5.18m). Double glazed bay window to the front, radiator, gas fire with feature wood surround, wall lights and coving.
Kitchen 7'10" x 10'10" (2.39m x 3.3m). Double glazed window to the rear and uPVC door with access out to the garden. Roll top work surfaces with fitted wall and base units, single sink with drainer, tiled splash backs and spotlights. Radiator, space for cooker, under counter fridge and washing machine.
Bedroom One 10'8" x 14' (3.25m x 4.27m). Double glazed window to the rear, radiator and fitted wardrobes.
Bedroom Two 7'11" x 9'11" (2.41m x 3.02m). Double glazed window to the front and radiator.
Shower Room 6'7" x 6'7" (2m x 2m). Modern fitted shower room comprising of shower cubicle with glass screen, low flush WC, wash hand basin, tiled walls, stainless steel heated towel rail and spotlights.
Externally x . The front is laid to paving with shrub borders and a driveway leading along the side of the property to the garage. The rear is a tiered garden area designed for ease of maintenance with paved and gravel areas, shrub borders and views towards the fields from the highest point of the garden. Also with access into the garage via a side wooden door.
Property Location
Marketed by Beresford Adams - Prestatyn Sales
Disclaimer Property descriptions and related information displayed on this page are marketing materials provided by Beresford Adams - Prestatyn Sales. estateagents365.uk does not warrant or accept any responsibility for the accuracy or completeness of the property descriptions or related information provided here and they do not constitute property particulars. Please contact Beresford Adams - Prestatyn Sales for full details and further information.


