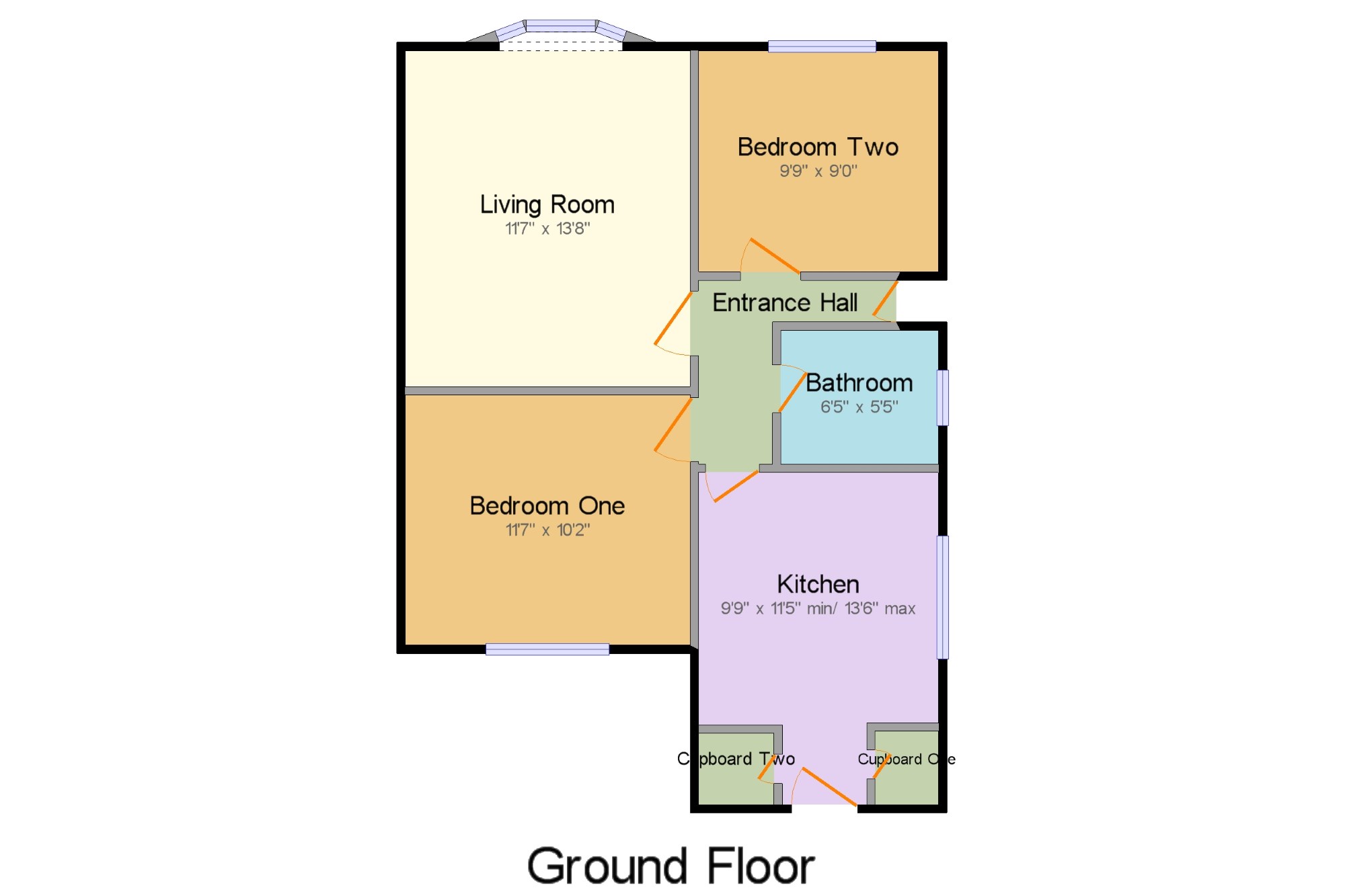Bungalow for sale in Prestatyn LL19, 0 Bedroom
Quick Summary
- Property Type:
- Bungalow
- Status:
- For sale
- Price
- £ 129,000
- Beds:
- 0
- County
- Denbighshire
- Town
- Prestatyn
- Outcode
- LL19
- Location
- Gordon Avenue, Prestatyn, Denbighshire, Uk LL19
- Marketed By:
- Beresford Adams - Prestatyn Sales
- Posted
- 2024-04-01
- LL19 Rating:
- More Info?
- Please contact Beresford Adams - Prestatyn Sales on 01745 400919 or Request Details
Property Description
Traditional style bungalow which has double glazing and gas central heating. It affords a lounge, two bedrooms, fitted kitchen and a bathroom. Externally there is a driveway, and an enclosed rear garden with decked terrace.
Detached bungalow
Two Bedrooms
Modern white high gloss fitted kitchen
Double glazing
Front and rear gardens
Driveway
Entrance Hall x . Wooden front door, radiator, loft access .
Living Room 11'7" x 13'8" (3.53m x 4.17m). UPVC bay window facing the front. Double radiator. Brick fire surround.
Kitchen 9'9" x 11'5" (2.97m x 3.48m). Wooden back door opening onto the garden. Double glazed uPVC window facing the side. Radiator, tiled flooring, cupboards with one housing the boiler, wall tiled splashbacks. Roll edge work surface with white high gloss fitted wall and base units, breakfast bar, stainless steel sink with mixer tap, gas oven, a standard dishwasher and washing machine is included in the sale.
Bedroom One 11'7" x 10'2" (3.53m x 3.1m). Double glazed uPVC window facing the rear with hillside views. Radiator.
Bedroom Two 9'9" x 9' (2.97m x 2.74m). Double glazed uPVC window facing the front.
Bathroom 6'5" x 5'5" (1.96m x 1.65m). Double glazed uPVC window facing the side. Radiator, tiled splashbacks. Low level WC, panelled bath, shower over bath, pedestal sink.
Outside x . Driveway allows for off road parking with lawned garden adjacent. The rear garden has a side timber gate. There is timber workshop and separate storage area. The garden has a timber decked terrace, there is a small lawned area and timber fencing
Property Location
Marketed by Beresford Adams - Prestatyn Sales
Disclaimer Property descriptions and related information displayed on this page are marketing materials provided by Beresford Adams - Prestatyn Sales. estateagents365.uk does not warrant or accept any responsibility for the accuracy or completeness of the property descriptions or related information provided here and they do not constitute property particulars. Please contact Beresford Adams - Prestatyn Sales for full details and further information.


