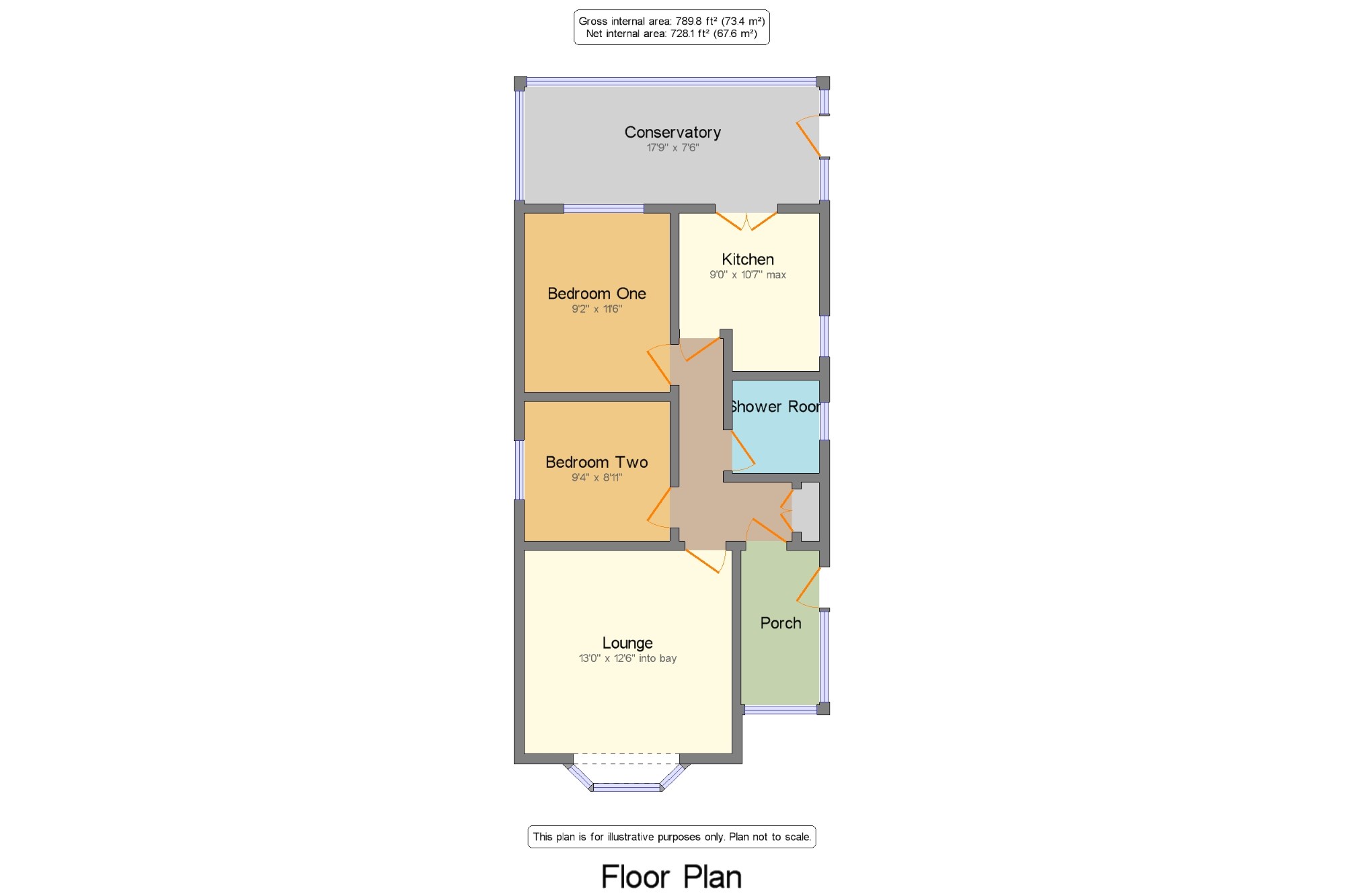Bungalow for sale in Prestatyn LL19, 2 Bedroom
Quick Summary
- Property Type:
- Bungalow
- Status:
- For sale
- Price
- £ 117,500
- Beds:
- 2
- County
- Denbighshire
- Town
- Prestatyn
- Outcode
- LL19
- Location
- Beverley Drive, Prestatyn, Denbighshire, . LL19
- Marketed By:
- Beresford Adams - Prestatyn Sales
- Posted
- 2019-05-05
- LL19 Rating:
- More Info?
- Please contact Beresford Adams - Prestatyn Sales on 01745 400919 or Request Details
Property Description
Detached bungalow that requires a some renovation but benefits from double glazing and gas central heating. It affords a lounge, fitted kitchen, two bedrooms and a rear sun room. Outside there is a block paved driveway and front and rear gardens.
Detached bungalow
In need of some updating
Double glazing
Rear conservatory/sun room
Hillside views
Fitted kitchen
Porch x . UPVC front double glazed door. Double aspect double glazed uPVC windows facing the front and side.
Lounge 13' x 12'6" (3.96m x 3.8m). Double glazed uPVC bay window facing the front. Radiator.
Shower Room 5'7" x 5'11" (1.7m x 1.8m). Loft access . Double glazed uPVC window. Heated towel rail, part tiled walls, non slip flooring. Low level WC, corner glazed shower, vanity sink unit.
Bedroom One 9'2" x 11'6" (2.8m x 3.5m). Single glazed wood window. Radiator.
Bedroom Two 9'4" x 8'11" (2.84m x 2.72m). Double glazed uPVC window facing the side. Radiator.
Kitchen 9' x 10'7" (2.74m x 3.23m). Wooden French single glazed door. Double glazed uPVC window facing the side. Wall mounted boiler, wall tiled splashbacks. Roll edge work surface with fitted wall and base units, integrated electric oven and gas hob, over hob extractor, integrated fridge and freezer.
Conservatory 17'9" x 7'6" (5.4m x 2.29m). UPVC double glazed door, opening onto the garden. Double aspect double glazed uPVC windows facing the rear and side. Tiled flooring.
Property Location
Marketed by Beresford Adams - Prestatyn Sales
Disclaimer Property descriptions and related information displayed on this page are marketing materials provided by Beresford Adams - Prestatyn Sales. estateagents365.uk does not warrant or accept any responsibility for the accuracy or completeness of the property descriptions or related information provided here and they do not constitute property particulars. Please contact Beresford Adams - Prestatyn Sales for full details and further information.


