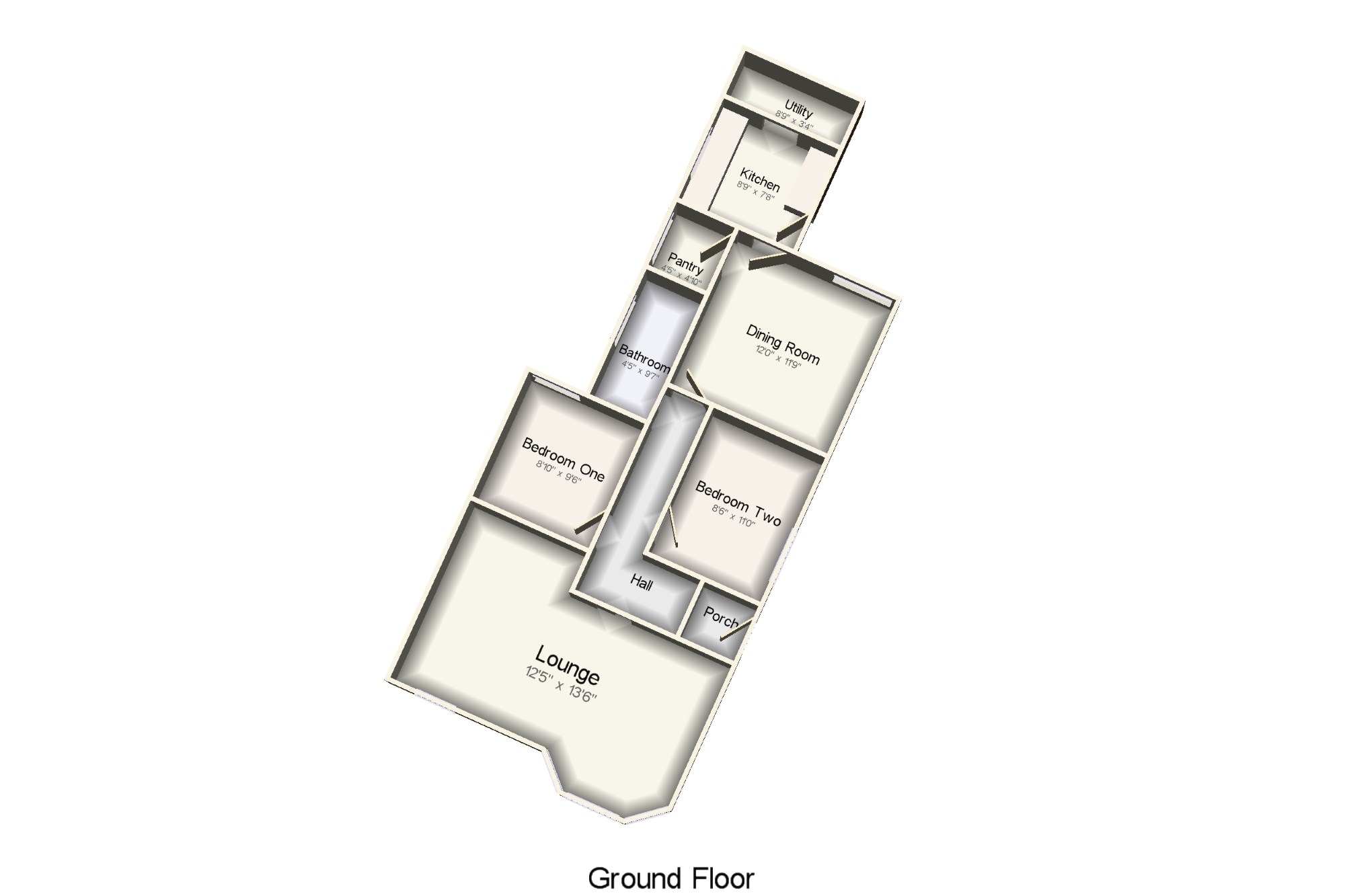Bungalow for sale in Prestatyn LL19, 2 Bedroom
Quick Summary
- Property Type:
- Bungalow
- Status:
- For sale
- Price
- £ 105,000
- Beds:
- 2
- Baths:
- 1
- Recepts:
- 2
- County
- Denbighshire
- Town
- Prestatyn
- Outcode
- LL19
- Location
- Marine Road, Prestatyn, Denbighshire LL19
- Marketed By:
- Beresford Adams - Prestatyn Sales
- Posted
- 2019-02-01
- LL19 Rating:
- More Info?
- Please contact Beresford Adams - Prestatyn Sales on 01745 400919 or Request Details
Property Description
If your looking for something to put your own stamp on then look no further, this semi detached bungalow which has no onward chain has great potential for renovation. The bungalow, which offers original features including sash windows and coving, was originally a three bedroom but made into two bedrooms to make a large front lounge. The rest of the accommodation comprises of dining room with pantry off, kitchen, utility, two bedrooms and bathroom. The loft which is the full length of the property could potentially make further living space with relevant permissions.
No onward chain
Semi detached bungalow with plenty of potential
In need of upgrading
Original features including sash windows and high ceilings
Two good size reception rooms
Kitchen, utility and pantry
Enclosed rear garden
Porch x . Entrance via a wooden front single glazed door. Tiled flooring, original coving and ceiling light.
Hall x . Wooden single glazed door. Radiator and loft.
Lounge 12'5" x 13'6" (3.78m x 4.11m). Single glazed original sash wood bay window facing the front and further single sash window. Radiator, gas fire, picture rail and original coving.
Dining Room 12' x 11'9" (3.66m x 3.58m). Single glazed sash window facing the rear overlooking the garden. Quarry tiled flooring, original built-in storage cupboards and ceiling light.
Pantry 4'5" x 4'10" (1.35m x 1.47m). Single glazed sash window facing the side. Tiled flooring, shelving and ceiling light.
Kitchen 8'9" x 7'8" (2.67m x 2.34m). Wooden back door opening onto the garden. Single glazed sash window facing the side. Wall mounted boiler, tiled splash backs, ceiling light. Wall and base units, stainless steel sink with drainer and space for cooker.
Utility 8'9" x 3'4" (2.67m x 1.02m). Shelving. Space for washing machine and dryer.
Bedroom One 8'10" x 9'6" (2.7m x 2.9m). Single glazed sash window facing the rear overlooking the garden. Picture rail and chimney breast.
Bedroom Two 8'6" x 11' (2.6m x 3.35m). Single glazed sash window facing the side. Picture rail and chimney breast.
Bathroom 4'5" x 9'7" (1.35m x 2.92m). Single glazed sash window with obscure glass facing the side. Radiator, part tiled walls, ceiling light. Low level WC, panelled bath with shower over and wash hand basin.
Externally x . Small garden area to the front with pathway along the side leading to front door. The rear is mainly laid to lawn with an outside store shed and greenhouse.
Property Location
Marketed by Beresford Adams - Prestatyn Sales
Disclaimer Property descriptions and related information displayed on this page are marketing materials provided by Beresford Adams - Prestatyn Sales. estateagents365.uk does not warrant or accept any responsibility for the accuracy or completeness of the property descriptions or related information provided here and they do not constitute property particulars. Please contact Beresford Adams - Prestatyn Sales for full details and further information.


