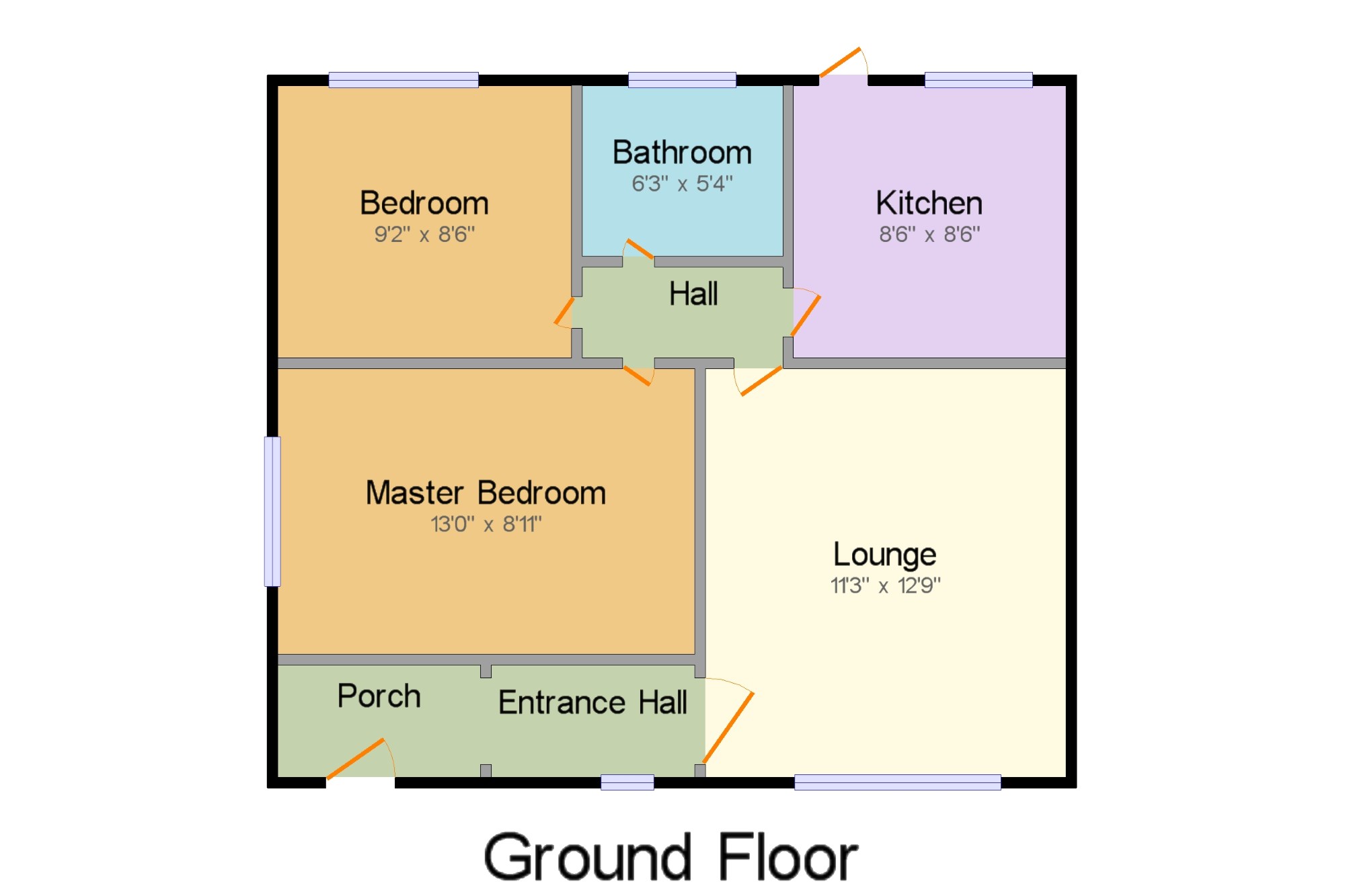Bungalow for sale in Prestatyn LL19, 2 Bedroom
Quick Summary
- Property Type:
- Bungalow
- Status:
- For sale
- Price
- £ 120,000
- Beds:
- 2
- Baths:
- 1
- Recepts:
- 1
- County
- Denbighshire
- Town
- Prestatyn
- Outcode
- LL19
- Location
- Morris Avenue, Prestatyn, Denbighshire, Uk LL19
- Marketed By:
- Beresford Adams - Prestatyn Sales
- Posted
- 2024-04-02
- LL19 Rating:
- More Info?
- Please contact Beresford Adams - Prestatyn Sales on 01745 400919 or Request Details
Property Description
This two bedroom bungalow is perfect for someone who is looking to put their stamp onto the property. The property benefits from double glazing, gas central heating, entrance porch, Lounge, kitchen, family bathroom and two double bedrooms. Outside there is a driveway providing off road parking, side access leading to the rear garden, there is a front garden plus an enclosed rear garden.
Driveway parking
No chain
Two bedroom
Coastal location
Detached bungalow
Enclosed rear garden
Entrance Hall 6'4" x 3'6" (1.93m x 1.07m).
Kitchen 8'6" x 8'6" (2.6m x 2.6m). Double glazed uPVC window. Roll top work surface, fitted and wall and base units. UPVC back door leading to the rear garden.
Lounge 11'3" x 12'9" (3.43m x 3.89m). Double glazed uPVC window facing the front. Radiator.
Master Bedroom 13' x 8'11" (3.96m x 2.72m). Large double bedroom, double glazed uPVC window. Radiator.
Bedroom 9'2" x 8'6" (2.8m x 2.6m). Double glazed uPVC window. Radiator
Bathroom 6'3" x 5'4" (1.9m x 1.63m). Double glazed uPVC window with obscure glass. Low level WC, panelled bath with mixer tap, electric shower, Pedestal sink.
External x . Low maintenance enclosed rear garden
Property Location
Marketed by Beresford Adams - Prestatyn Sales
Disclaimer Property descriptions and related information displayed on this page are marketing materials provided by Beresford Adams - Prestatyn Sales. estateagents365.uk does not warrant or accept any responsibility for the accuracy or completeness of the property descriptions or related information provided here and they do not constitute property particulars. Please contact Beresford Adams - Prestatyn Sales for full details and further information.


