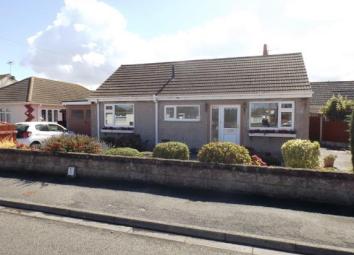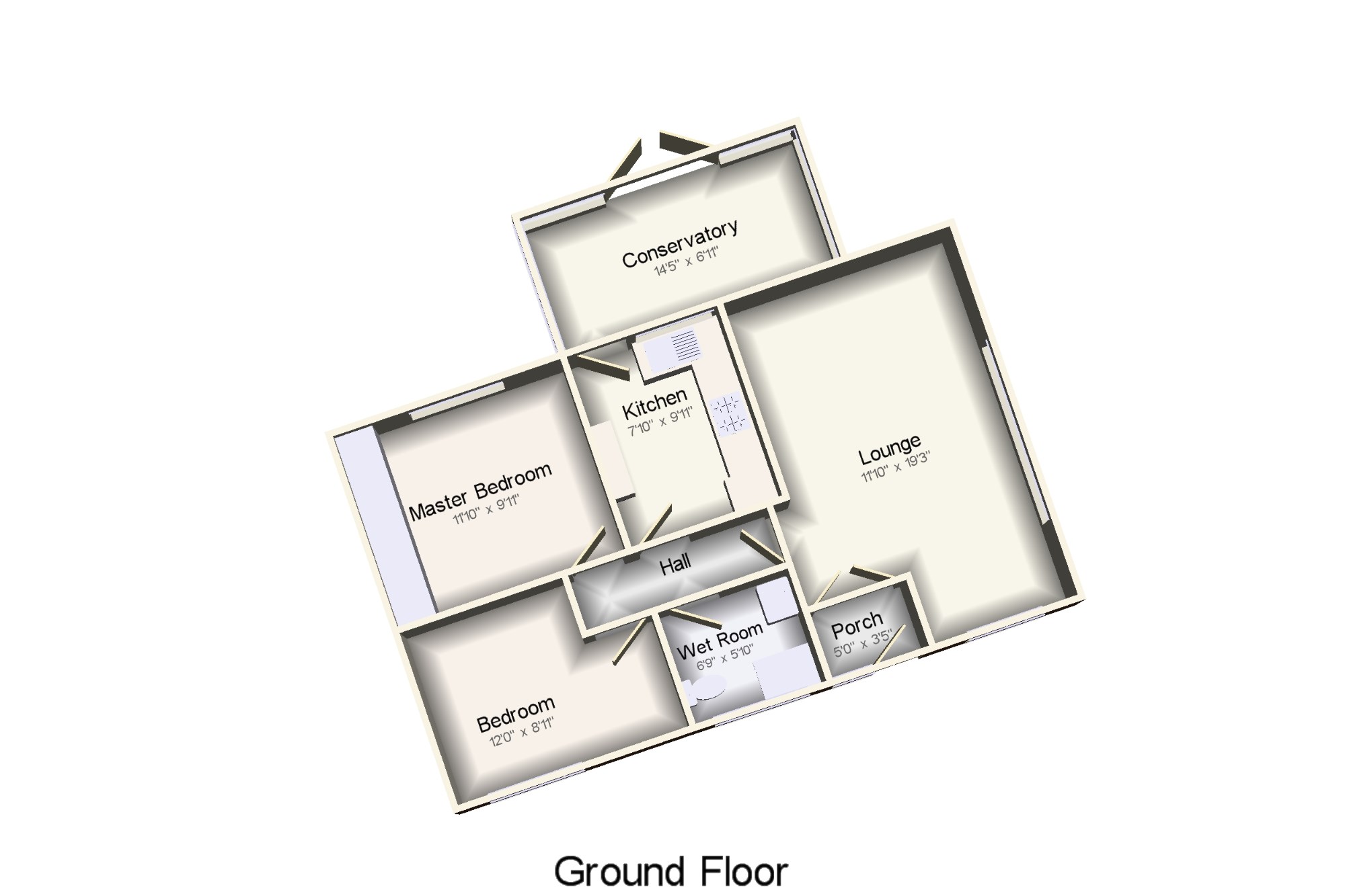Bungalow for sale in Prestatyn LL19, 2 Bedroom
Quick Summary
- Property Type:
- Bungalow
- Status:
- For sale
- Price
- £ 159,000
- Beds:
- 2
- Baths:
- 1
- Recepts:
- 1
- County
- Denbighshire
- Town
- Prestatyn
- Outcode
- LL19
- Location
- Winchester Drive, Prestatyn, Denbighshire, North Wales LL19
- Marketed By:
- Beresford Adams - Prestatyn Sales
- Posted
- 2024-05-14
- LL19 Rating:
- More Info?
- Please contact Beresford Adams - Prestatyn Sales on 01745 400919 or Request Details
Property Description
Positioned on a good size plot with hillside views to the rear is this two bedroom detached bungalow. Accommodation in brief comprises of entrance porch, lounge/diner, fitted kitchen, conservatory, two double bedrooms, and wet room. The property benefits from being double glazed with gas central heating and has easy maintenance garden areas to the front, side and rear. A driveway provides off road parking along with a garage. Viewing recommended, call us today on .
Detached two double bedroom bungalow
Good size plot with front, side and rear gardens
Rear hillside views
Lounge/diner and conservatory
Fitted kitchen and wet room
Off road parking and garage
Double glazed with gas central heating
Viewing recommended
Porch x . Entrance via a uPVC front double glazed door. Double glazed uPVC window with patterned glass facing the front. Radiator, built-in storage cupboard, dado rail and ornate coving.
Lounge/Diner 11'10" x 19'3" (3.6m x 5.87m). Wooden double single glazed door from porch in to lounge. Double aspect double glazed uPVC windows facing the front and side overlooking the garden. Radiator, gas fire with feature wood surround, dado rail, ornate coving, wall lights and ceiling light.
Hall x . Loft access . Dado rail, ornate coving and ceiling light.
Kitchen 7'10" x 9'11" (2.39m x 3.02m). UPVC double glazed door with access in to the conservatory. Double glazed uPVC window facing the rear. Radiator, tiled splash backs and ceiling light. Roll top work surface with white fitted wall and base units, stainless steel sink with drainer, space for cooker, overhead extractor, space for washing machine and fridge/freezer.
Conservatory 14'5" x 6'11" (4.4m x 2.1m). UPVC French double glazed door opening onto the garden. Double aspect double glazed uPVC windows facing the rear and side overlooking the garden and hillside. Tiled flooring.
Master Bedroom 11'10" x 9'11" (3.6m x 3.02m). Double glazed uPVC window facing the rear overlooking the garden and hillside. Radiator, mirrored sliding door fitted wardrobes, ornate coving and ceiling light.
Bedroom Two 12' x 8'11" (3.66m x 2.72m). Double glazed uPVC window facing the front. Radiator, ornate coving and ceiling light.
Wet Room 6'9" x 5'10" (2.06m x 1.78m). Double glazed uPVC window with obscure glass facing the front. Radiator, built-in storage cupboard, tiled walls and ceiling light. Fitted with low flush WC, walk-in shower, wash hand basin and extractor fan.
Externally x . To the front is a driveway for parking leading to the garage. The front is laid to gravel for ease of maintenance stocked with shrubs. To the side is an enclosed concrete area with a gate which leads to the rear. The rear benefits from a paved patio area, gravelled area again with stocked shrub areas and hillside views.
Property Location
Marketed by Beresford Adams - Prestatyn Sales
Disclaimer Property descriptions and related information displayed on this page are marketing materials provided by Beresford Adams - Prestatyn Sales. estateagents365.uk does not warrant or accept any responsibility for the accuracy or completeness of the property descriptions or related information provided here and they do not constitute property particulars. Please contact Beresford Adams - Prestatyn Sales for full details and further information.


