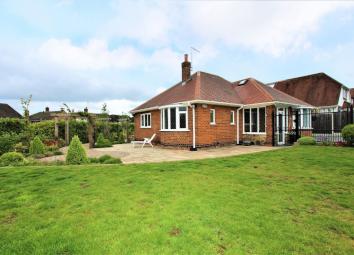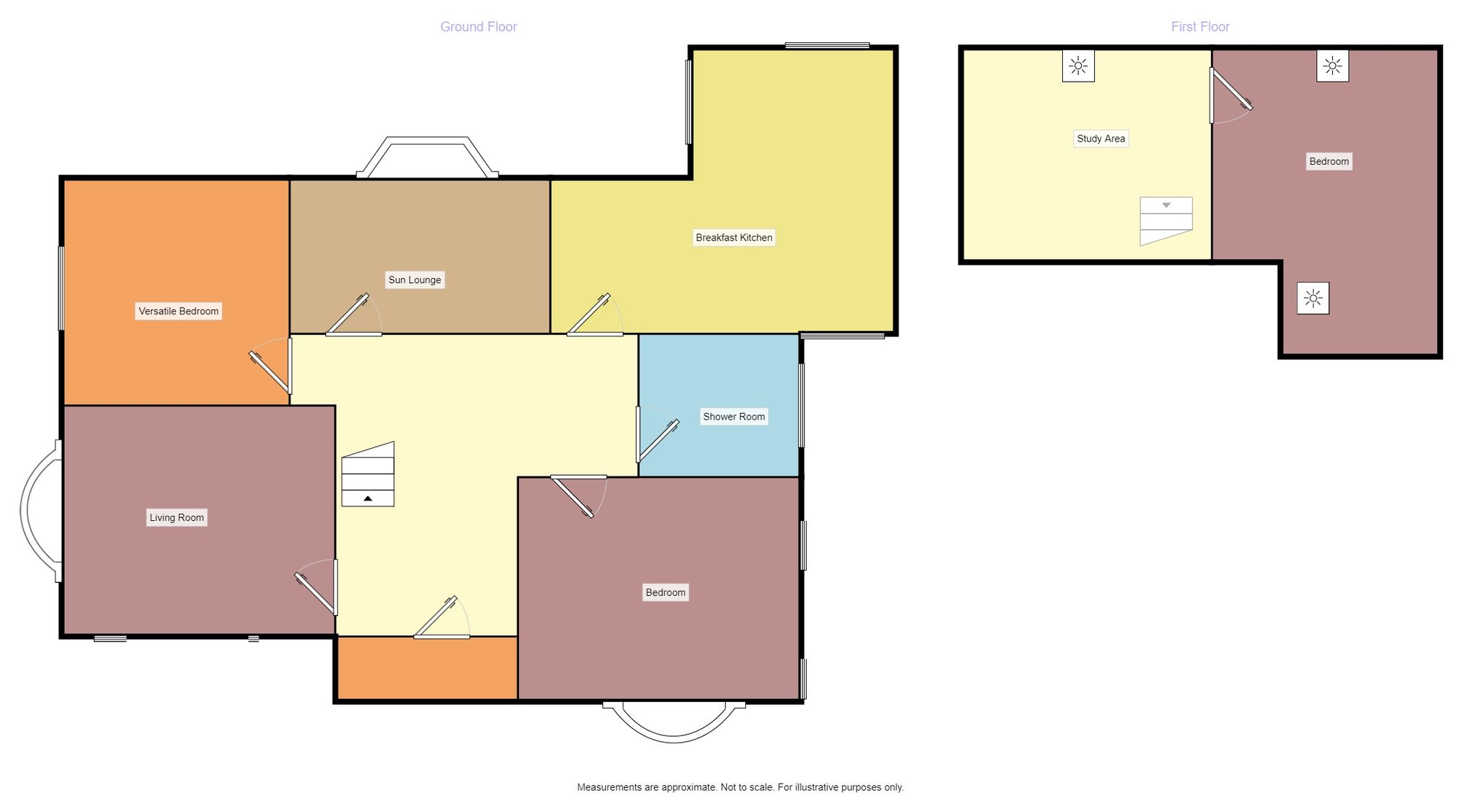Bungalow for sale in Nottingham NG8, 3 Bedroom
Quick Summary
- Property Type:
- Bungalow
- Status:
- For sale
- Price
- £ 399,950
- Beds:
- 3
- Baths:
- 1
- Recepts:
- 2
- County
- Nottingham
- Town
- Nottingham
- Outcode
- NG8
- Location
- Parkside, Wollaton, Nottingham NG8
- Marketed By:
- Your Move - SDS Wollaton
- Posted
- 2024-04-04
- NG8 Rating:
- More Info?
- Please contact Your Move - SDS Wollaton on 0115 774 1218 or Request Details
Property Description
Your Move are pleased to bring to market this three bedroom chalet bungalow situated on one of Wollatons most popular roads benefiting from a corner plot having been maintained to an exceptional standard by the current owners. Parkside is well known for the access to Wollaton Hall and Deer Park, public transport, access to the A52 leading to the Queens Medical Centre, Nottingham University, access to Bramcote Lane shops and cafes. It is also ideal for Nottingham and Derby City centres. The property comprises of in brief: Entrance porch, reception hallway, breakfast kitchen and two reception rooms. On the ground floor there are also two versatile bedrooms and a refitted shower room. To the first floor there is a study area leading to a further bedroom. Outside the property has a driveway with space for multiple vehicle standing and beautifully landscaped gardens to the the sides and rear. In order to arrange a viewing please call Your Move on . The EPC Rating is D
Directions
From our Wollaton branch turn left onto Bramcote Lane and then at the roundabout take the second exit to continue on Bramcote Lane. Take your second right onto Parkside and then follow the road and the property is eventually located on your right hand side identified by our 'For Sale' board.
Entrance Porch
Accessed via the double glazed front entrance door having double glazed windows to the front elevations and door leading to:
Reception Hallway
Having stairs leading to the first floor, radiator and doors leading to:
Breakfast Kitchen (4.27m x 4.36m)
Comprising a range of timber wall and base units incorprorating Granite work surfaces with an inset sink. The kitchen includes a range of applainces such as a Neff dishwasher, fridge, freezer, Neff oven and a De Dietrich inset hob. Plinth heaters and double glazed windows to the front and rear elevations. Double glazed door leading to the outdoor dining area.
Living Room (4.21m (max into bay) x 3.57m)
Having a feature traditional style fireplace with an open fire, coving to the ceiling, radiator, double glazed windows to the front elevations and a double glazed bay window to the side elevation.
Sun Lounge (2.58m x 3.48m)
Having a radiator and a double glazed bay window to the rear elevation. Double glazed double doors leading to an outdoor dining area.
Versatile Bedroom (2.58m x 3.48m)
Having a radiator and double glazed windows to the side and rear elevations.
Bedroom (3.49m x 3.49m)
Having a range of fitted wardrobes, radiator, double glazed windows to the side elevations and a double glazed bay window to the front elevation.
Refitted Shower Room (2.18m x 2.50m)
Comprising a refitted suite with a walk in shower enclosure having a dual shower head and feature inset wall lighting, vanity wash hand basin and a concealed cistern WC. Tiling to the walls and floor, heated towel rail and a double glazed window to the side elevation.
Second Floor Study Area
Having storage cupboards, radiator, double glazed velux window to the rear elevation and door leading to:
Bedroom (2nd) (5.02m (max) x 2.67m)
Having storage cupboard, radiator and double glazed velux windows to the side and rear elevations.
Outside
The property is approached via a driveway with space for mutliple vehicle standing with mature shrub borders. Gated access leads into the side and rear gardens. The rear garden has a 'large' outdoor entertaining patio area with steps descending to a further seating area. Curved pathway leads to the side garden with a attractive range of plant and shrubs beds leading to a lawned area.
Important note to purchasers:
We endeavour to make our sales particulars accurate and reliable, however, they do not constitute or form part of an offer or any contract and none is to be relied upon as statements of representation or fact. Any services, systems and appliances listed in this specification have not been tested by us and no guarantee as to their operating ability or efficiency is given. All measurements have been taken as a guide to prospective buyers only, and are not precise. Please be advised that some of the particulars may be awaiting vendor approval. If you require clarification or further information on any points, please contact us, especially if you are traveling some distance to view. Fixtures and fittings other than those mentioned are to be agreed with the seller.
/3
Property Location
Marketed by Your Move - SDS Wollaton
Disclaimer Property descriptions and related information displayed on this page are marketing materials provided by Your Move - SDS Wollaton. estateagents365.uk does not warrant or accept any responsibility for the accuracy or completeness of the property descriptions or related information provided here and they do not constitute property particulars. Please contact Your Move - SDS Wollaton for full details and further information.


