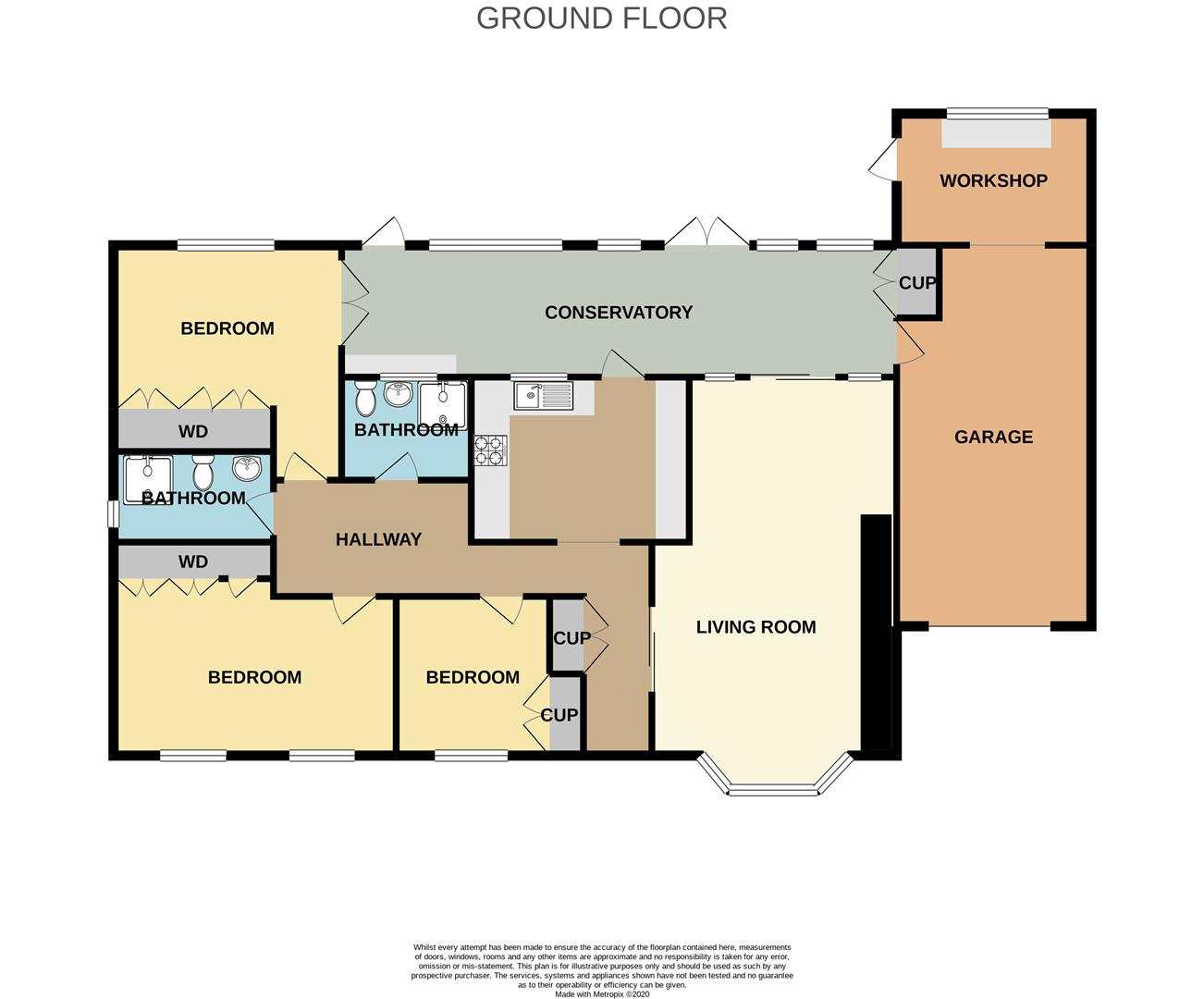Bungalow for sale in Nottingham NG9, 3 Bedroom
Quick Summary
- Property Type:
- Bungalow
- Status:
- For sale
- Price
- £ 395,000
- Beds:
- 3
- Baths:
- 1
- Recepts:
- 1
- County
- Nottingham
- Town
- Nottingham
- Outcode
- NG9
- Location
- Barton Street, Beeston, Nottingham NG9
- Marketed By:
- Robert Ellis - Beeston
- Posted
- 2024-04-02
- NG9 Rating:
- More Info?
- Please contact Robert Ellis - Beeston on 0115 774 0127 or Request Details
Property Description
A substantial three bedroom detached individually built bungalow set in a garden plot of 0.18 acre. In a highly regarded and convenient location with ample off road parking and garage. Great for owner occupier or possible re-development opportunity. No chain, viewing comes highly recommended.
A rare and interesting opportunity has arisen to purchase A substantial, individually designed and built three bedroom detached bungalow occupying A garden plot of approximately 0.18 of an acre.
Situated in this highly regarded residential suburb close to the town centre of Beeston and therefore within walking distance of many local amenities including National and Independent retailers and good transport links including train, tram and bus.
Set back from the road with a deep frontage and attractive gardens with a driveway providing ample off street parking, single garage and generous rear gardens again which are attractively landscaped.
The spacious and adaptable accommodation briefly comprises: Hallway, through lounge/dining room and fitted kitchen. There are three bedrooms, bathroom/WC and wet room/WC. There is a large sun lounge/conservatory which spans the width of the rear elevation and connects the lounge, kitchen and master bedroom and also gives access to the garage and workshop.
The property is centrally heated and double glazed in the main, and whilst in clean and tidy condition would benefit an element of modernisation.
There is no doubt that this is a substantial bungalow on a larger than average plot and offers a possible once in a lifetime opportunity for a home owner to purchase and put their own mark on it. Alternatively, due to the size of the plot there may be a re-development opportunity and therefore may also appeal to property investors and developers (clearly any re-development would require the usual and necessary planning permissions etc).
Offered for sale with no chain, only upon viewing the property and it's grounds can it be fully appreciated.
Hallway
Front entrance door, radiator, 'L' shaped in design and providing access to all rooms.
Through Lounge/Dining Room (6.77 x 4.36 narrowing to 3.76 (22'2" x 14'3" narro)
Double doors from the hallway. Radiator, double glazed bay window to the front and double glazed patio doors leading to the conservatory.
Kitchen (3.21 x 3.01 (10'6" x 9'10"))
Fitted range of wall base and drawer units with rolled edge work surfacing and inset one and a half bowl sink unit with single drainer. Built in electric double oven, electric hob, plumbing and space for a washing machine and dishwasher. Window and door to conservatory.
Conservatory (9.84 x 2.51 (32'3" x 8'2"))
UPVC double glazed, French doors leading to the rear garden. The conservatory spans the rear elevation and connects the lounge, kitchen and master bedroom and also gives access to a workshop and the garage.
Bedroom One (3.85 x 3.61 (12'7" x 11'10"))
Radiator, fitted wardrobe, double glazed window and glazed French doors leading to the conservatory.
Bedroom Two (4.61 x 2.82 increasing to 3.13 (15'1" x 9'3" incre)
Fitted wardrobes, radiator and double glazed windows to the front.
Bedroom Three (2.87 x 2.77 (9'4" x 9'1"))
Built in wardrobe, radiator and double glazed window to the front.
Family Bathroom (2.45 x 1.80 (8'0" x 5'10"))
Three piece suite comprising pedestal wash hand basin, low flush WC and corner panelled bath with shower over. Tiling to walls and double glazed window.
Wet Room (2.9 x 1.63 (9'6" x 5'4"))
Comprising wash hand basin with vanity unit, low flush WC and shower area. Fully tiled walls, heated towel rail and double glazed window.
Outside
The property is situated on an enclosed garden plot of approximately 0.1 of an acre overall, there is a walled in front garden which is laid mainly to lawn with colourful and well tended bedding. There is a driveway providing car standing for for several vehicles which in turn leads to the attached brick built garage. The rear garden is of generous size with a paved patio area and pathways inset with bedding, a section laid to lawn and a variety of trees and shrubs.
Garage (6.38 x 3.46 narrowing to 2.48 (20'11" x 11'4" narr)
Electric up and over door, light and power, courtesy door to conservatory.
Workshop (3.3 x 2.34 (10'9" x 7'8"))
With light and power and access from sun lounge.
Directional Note
From our Beeston branch in the centre of Beeston, proceed South on Station Road. Tesco on the left, pass over the traffic light crossroads on the continuation of Station Road. At the next set of traffic lights continue straight over again into Station Road, turning second right onto Barton Street. Follow the road along where the property can be found on the right hand side.
A substantial three bedroom detached individually built bungalow set in a garden plot of 0.18 acre. In a highly regarded and convenient location with ample off road parking and garage. Great for owner occupier or possible re-development opportunity. No chain, viewing comes highly recommended.
Property Location
Marketed by Robert Ellis - Beeston
Disclaimer Property descriptions and related information displayed on this page are marketing materials provided by Robert Ellis - Beeston. estateagents365.uk does not warrant or accept any responsibility for the accuracy or completeness of the property descriptions or related information provided here and they do not constitute property particulars. Please contact Robert Ellis - Beeston for full details and further information.


