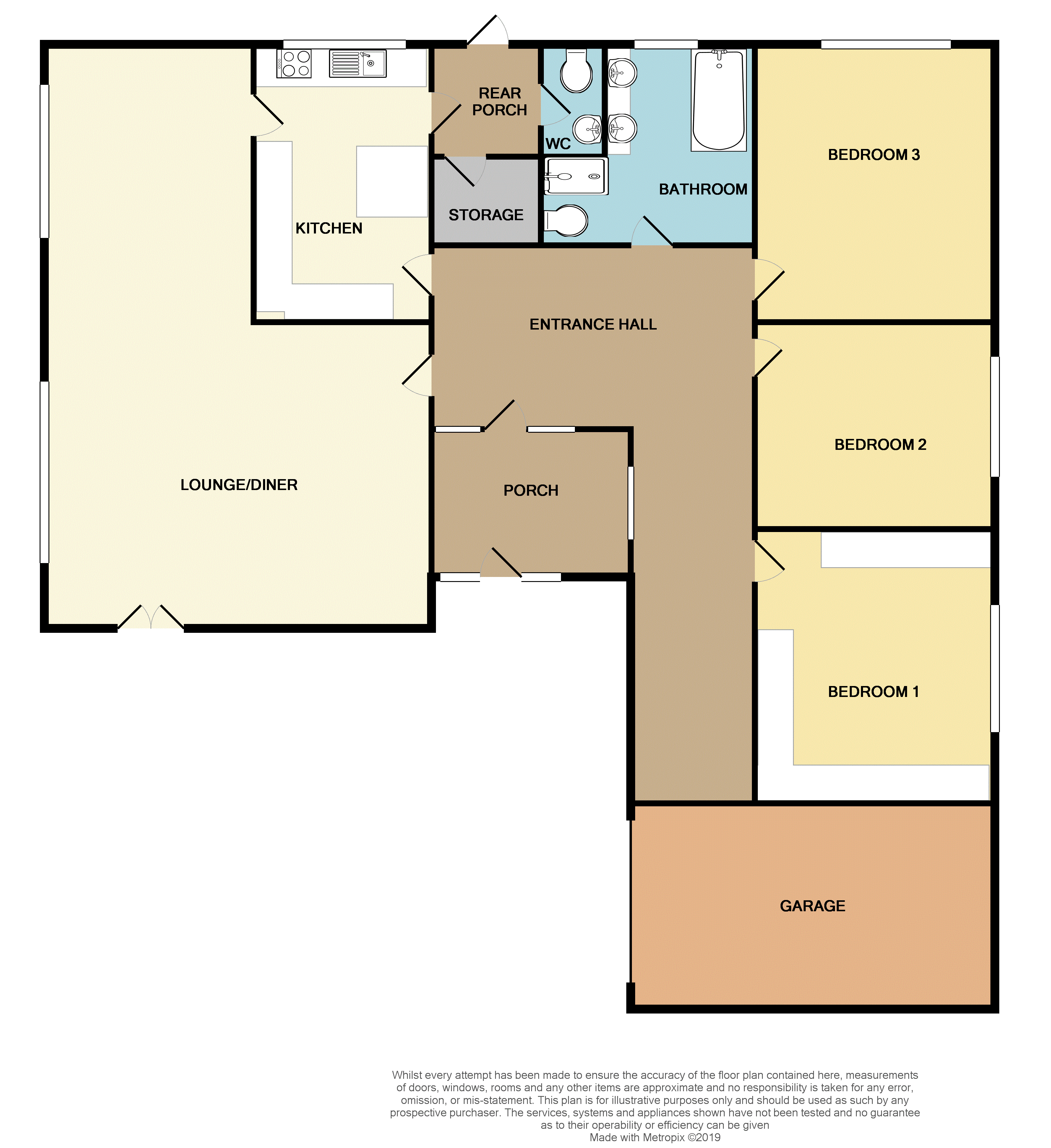Bungalow for sale in Nottingham NG17, 3 Bedroom
Quick Summary
- Property Type:
- Bungalow
- Status:
- For sale
- Price
- £ 250,000
- Beds:
- 3
- Baths:
- 1
- Recepts:
- 2
- County
- Nottingham
- Town
- Nottingham
- Outcode
- NG17
- Location
- Cowpasture Lane, Kirkby-In-Ashfield, Nottingham NG17
- Marketed By:
- Whitegates - Heanor
- Posted
- 2024-04-01
- NG17 Rating:
- More Info?
- Please contact Whitegates - Heanor on 01773 420832 or Request Details
Property Description
*new* Whitegates are delighted to bring to market this spacious and beautifully located three bedroom detached bungalow. With spacious living diner, breakfast kitchen, three doubled bedrooms, generous bathroom and separate WC, amples of off-road parking, garage and very large garden; this property set on approximately 1/3 of an acre is presented with no upward chain and with some works required could make a perfect home. Draft Details - awaiting approval
The Details
Entrance Porch
Part glazed uPVC door with double glazed side panels to either side, tiled flooring, window to side elevation, wooden glazed door leading to :
Entrance Hall
Spacious entrance hall with fitted carpet, radiator to side elevation.
Living Diner (19' 0" x 29' 2" (5.8m x 8.9m))
Fitted carpet, brick feature fireplace with electric fire, TV point, spotlights to living area, uPVC double glaze patio doors to front elevation, two uPVC double glazed window to side elevation, two radiator to side elevation.
Kitchen (15' 1" x 9' 11" (4.6m x 3.03m))
Fitted carpet, fitted wall and base units, part tiled splashbacks, fitted island with breakfast bar area, fitted one and half bowl sink and drainer, fitted electric oven, fitted gas hob and overhead extractor fan, uPVC double glazed window to rear elevation, radiator to side elevation, internal door to:
Rear Porch
Fitted carpet, tiled walls, large storage cupboard housing the properties heating system, uPVC part glazed door to rear elevation.
WC
Fitted carpet, tiled walls, WC, wall mounted hand basin, uPVC double glazed obscure window to rear elevation.
Bedroom 1 (15' 0" x 11' 10" (4.56m x 3.6m))
Fitted carpet, fitted wardrobes and dressing area, uPVC double glazed window to side elevation, radiator to side elevation.
Bedroom 2 (12' 4" x 14' 6" (3.77m x 4.41m))
Fitted carpet, fitted wardrobes and over bed storage, uPVC double glazed window to side elevation, radiator to side elevation.
Bedroom 3 (12' 4" x 14' 5" (3.76m x 4.4m))
Double glazed uPVC patio doors to rear elevation, TV point, radiator to side elevation.
Bathroom
Fitted carpet, tiled walls. Fitted double storage cupboard, WC, single shower cubicle. Fitted double hand basins with storage, panelled bath, uPVC double glazed window to rear elevation, radiator to rear elevation.
Outside
The property is located on a private road with a sweeping drive way leading to the front entrance and garage.
To the front of the property there is patio area with gated access to either side of the property leading to the side and rear gardens.
There is a pathway surrounding the whole property and a very large lawn area to the side and rear with planted trees and bushes to its borders, as well as two wooden storage sheds.
Property Location
Marketed by Whitegates - Heanor
Disclaimer Property descriptions and related information displayed on this page are marketing materials provided by Whitegates - Heanor. estateagents365.uk does not warrant or accept any responsibility for the accuracy or completeness of the property descriptions or related information provided here and they do not constitute property particulars. Please contact Whitegates - Heanor for full details and further information.


