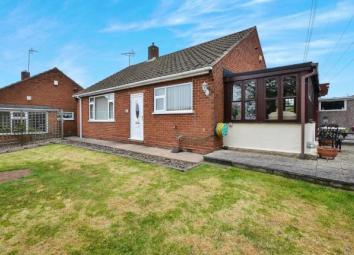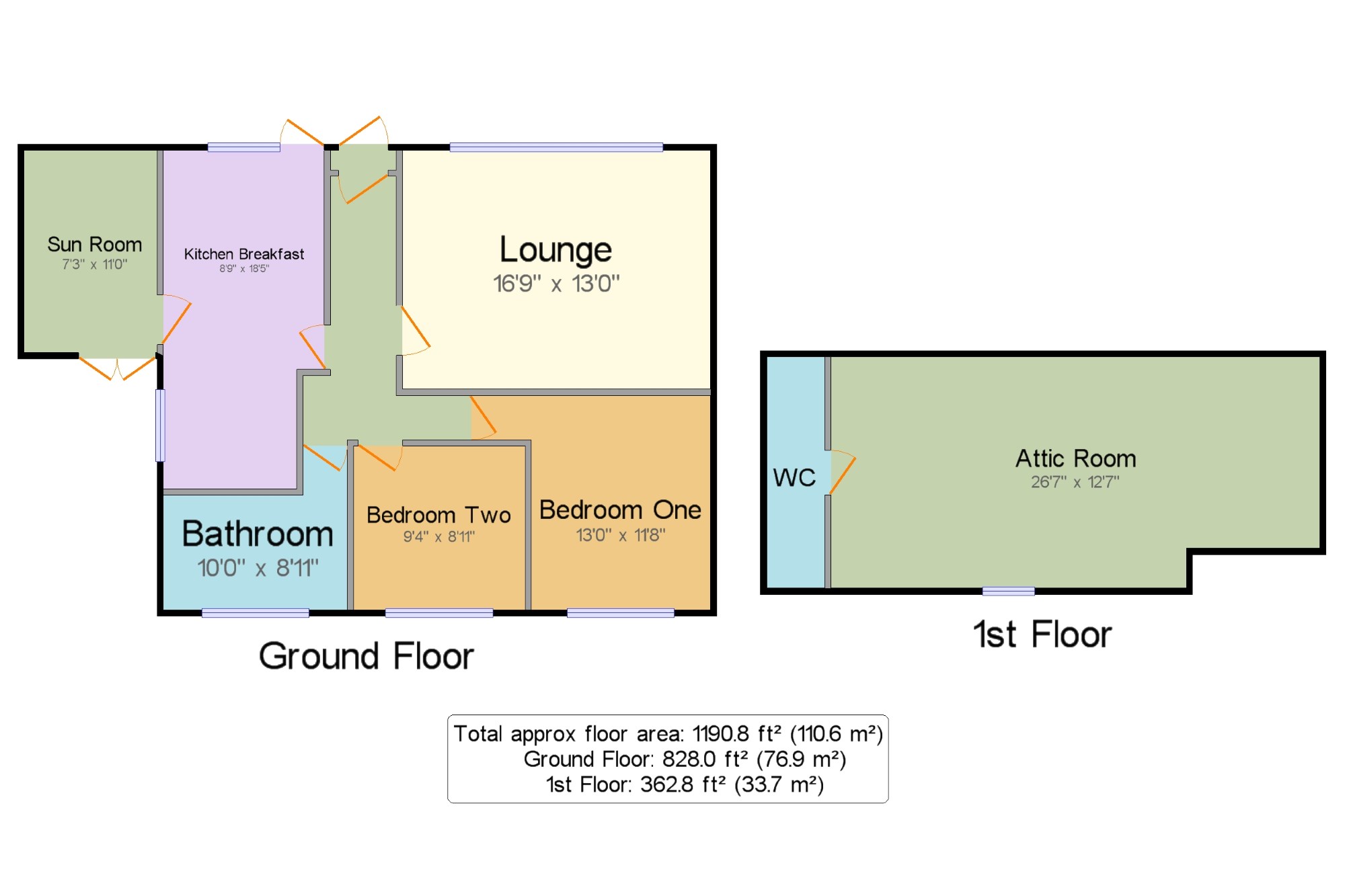Bungalow for sale in Nottingham NG17, 2 Bedroom
Quick Summary
- Property Type:
- Bungalow
- Status:
- For sale
- Price
- £ 160,000
- Beds:
- 2
- Baths:
- 1
- Recepts:
- 2
- County
- Nottingham
- Town
- Nottingham
- Outcode
- NG17
- Location
- Greenacres, Kirkby In Ashfield, Nottingham, Nottinghamshire NG17
- Marketed By:
- Bairstow Eves - Kirkby-In-Ashfield
- Posted
- 2019-04-16
- NG17 Rating:
- More Info?
- Please contact Bairstow Eves - Kirkby-In-Ashfield on 01623 355728 or Request Details
Property Description
Spacious two bedroom detached bungalow is in a quiet and popular cul-de-sac location. The property also benefits from being on a substantial sized plot. The property is well presented throughout and briefly comprises of; an entrance hall, four piece bathroom suite, large lounge with feature fire place and a kitchen/diner which leads to a sunroom. The property also benefits from having a attic room which also benefits by having a WC. Outside the property is a generously size landscaped garden which wraps around the property and is split into multiple sections which include; lawned areas, a selection of mature shrubs/trees, paved patio areas and a pebbled section. To the rear is a carport for off street parking and a detached garage. A viewing is highly recommended to appreciate the size and quality of the this property.
Detached bungalow
Corner plot
Two double bedrooms
Attic room
Extensive landscaped garden
Kitchen/dining room
Sought after location
Ideal for anyone looking to downsize
Porch3'7" x 1'1" (1.1m x 0.33m). UPVC double glazed door.
Hall8'10" x 11'11" (2.7m x 3.63m). UPVC double glazed door. Radiator.
Lounge16'9" x 13' (5.1m x 3.96m). Double glazed uPVC window. Radiator.
Kitchen Breakfast8'9" x 18'5" (2.67m x 5.61m). UPVC double glazed door. Double glazed uPVC window. Radiator. Roll edge work surface, wall and base units, inset sink, electric oven, electric hob with over hob extractor, space for standard dishwasher and space for a washing machine.
Sun Room7'3" x 11' (2.2m x 3.35m). Back door and single glazed windows. Radiator.
Bedroom One13' x 11'8" (3.96m x 3.56m). Double glazed uPVC window. Radiator, fitted wardrobes.
Bedroom Two9'4" x 8'11" (2.84m x 2.72m). Double glazed uPVC window. Radiator, fitted wardrobes.
Bathroom10' x 8'11" (3.05m x 2.72m). Double glazed uPVC window. Radiator. Standard WC, panelled bath, walk-in shower, porcelain sink.
Attic Room26'7" x 12'7" (8.1m x 3.84m). Double glazed uPVC velux window.
WC3'2" x 12'7" (0.97m x 3.84m). Standard WC and porcelain sink.
Property Location
Marketed by Bairstow Eves - Kirkby-In-Ashfield
Disclaimer Property descriptions and related information displayed on this page are marketing materials provided by Bairstow Eves - Kirkby-In-Ashfield. estateagents365.uk does not warrant or accept any responsibility for the accuracy or completeness of the property descriptions or related information provided here and they do not constitute property particulars. Please contact Bairstow Eves - Kirkby-In-Ashfield for full details and further information.


