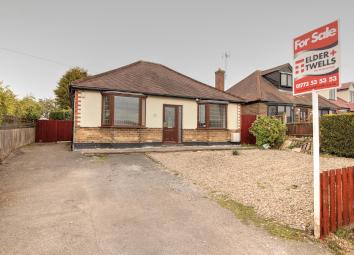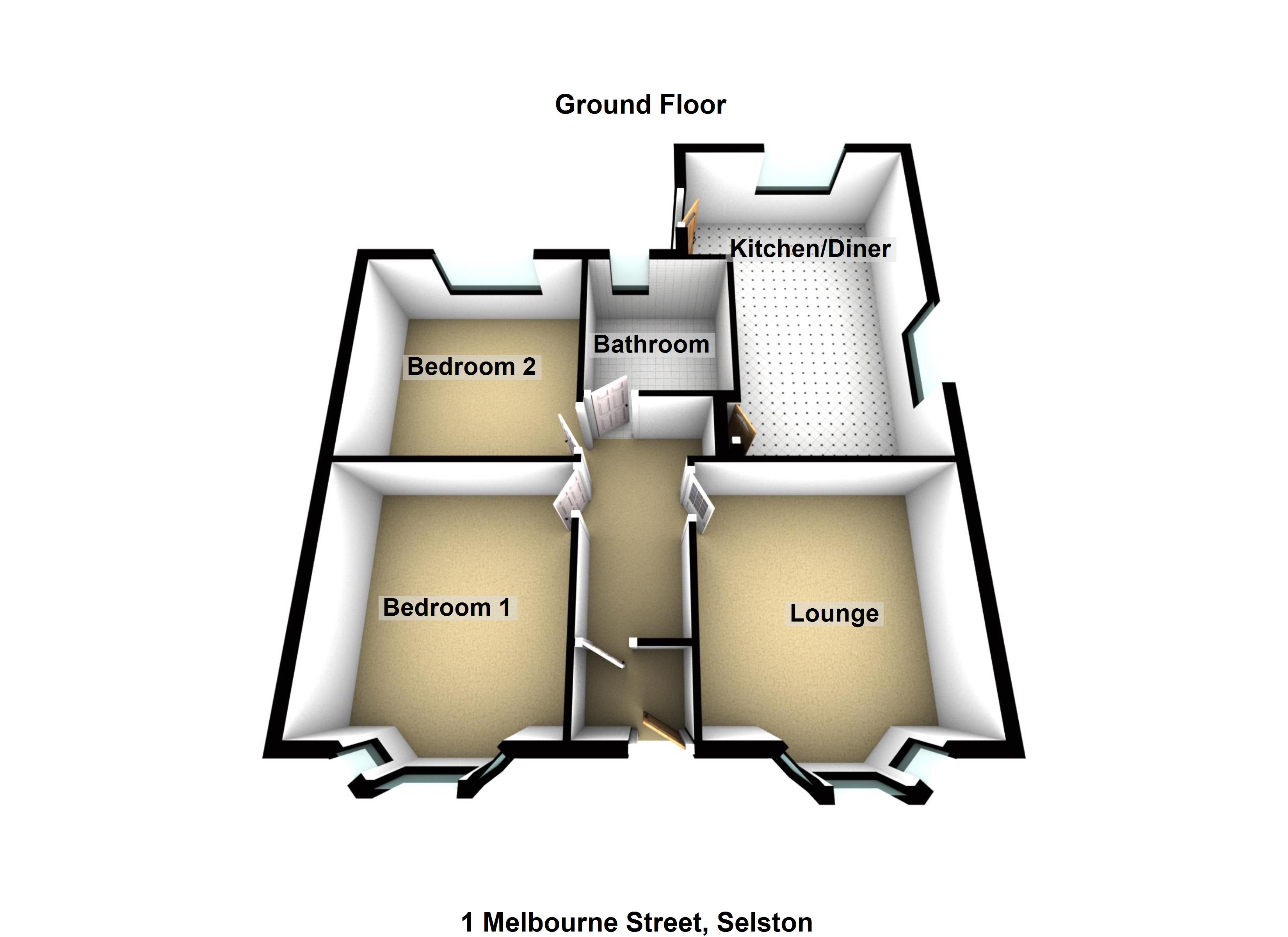Bungalow for sale in Nottingham NG16, 2 Bedroom
Quick Summary
- Property Type:
- Bungalow
- Status:
- For sale
- Price
- £ 155,000
- Beds:
- 2
- Baths:
- 1
- County
- Nottingham
- Town
- Nottingham
- Outcode
- NG16
- Location
- Melbourne Street, Selston, Nottinghamshire NG16
- Marketed By:
- Belvoir - Derby West
- Posted
- 2019-05-15
- NG16 Rating:
- More Info?
- Please contact Belvoir - Derby West on 01332 494271 or Request Details
Property Description
A double fronted detached bungalow offered for sale with no upward chain and situated on a private road in a pleasant location on the edge of the village of Selston. The accommodation comprises entrance porch, hallway, lounge, fitted dining kitchen, two bedrooms and bathroom. Gas central heating. Double glazing. Driveway providing ample off road parking and enclosed rear garden.
Directions
Proceeding through Selston along the B600 Nottingham Road and continuing past the petrol stations and Co-Op, continue up the hill and on the brow turn left into Annesley Lane. Melbourne Street is the second turning on the right and the property can then be seen on the left hand side.
Entrance porch
Entered via a double glazed entrance door with decorative leaded glass and matching double glazed side panel and door into
Entrance hallway
Having a wall mounted central heating radiator.
Lounge 3.63m x 3.49m (11'11" x 11'5")
Having a double glazed bay window to the front elevation, stone TV plinth. Coving to ceiling and central heating radiator.
Fitted dining kitchen 3.31m x 1.73m (10'10" x 5'8"
Having a range of modern timber effect units comprising of base units with cupboards and drawers with work surfacing over, wall cupboards, inset stainless steel sink and drainer, integrated electric oven with four ring electric hob and stainless steel chimney style extractor over, plumbing for a washing machine, splash back tiling to walls, vinyl flooring, spot lights to ceiling, central heating radiator, double glazed window to the rear elevation and wall mounted Glow Worm combination gas central heating boiler
dining area 3.43m x 2.58m (11'3" x 8'6"
Having a double glazed window to the side elevation, central heating radiator and coving to ceiling.
Bedroom one 3.62m x 3.48m (11'11" x 11'5")
Having a double glazed bay window to the front elevation and central heating radiator.
Bedroom two 3.48m x 3.36m (11'5" x 11'0")
Having a double glazed window to the rear elevation and central heating radiator
bathroom 2.32m x 1.95m (7'7" x 6'5"
Having a three piece suite comprising of comprising panelled bath with Mira shower and glazed shower screen, wall mounted wash hand basin and low flush WC, majority tiled walls, vinyl flooring, central heating radiator, extractor fan and double glazed window, to the rear elevation
Outside
To the front of the property is a driveway providing ample off road parking and pebbled garden area.
Gated access leads to the enclosed rear garden with patio area, lawn and pebbled bed.
Property Location
Marketed by Belvoir - Derby West
Disclaimer Property descriptions and related information displayed on this page are marketing materials provided by Belvoir - Derby West. estateagents365.uk does not warrant or accept any responsibility for the accuracy or completeness of the property descriptions or related information provided here and they do not constitute property particulars. Please contact Belvoir - Derby West for full details and further information.


