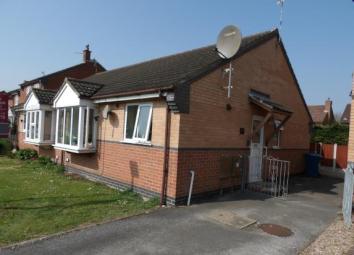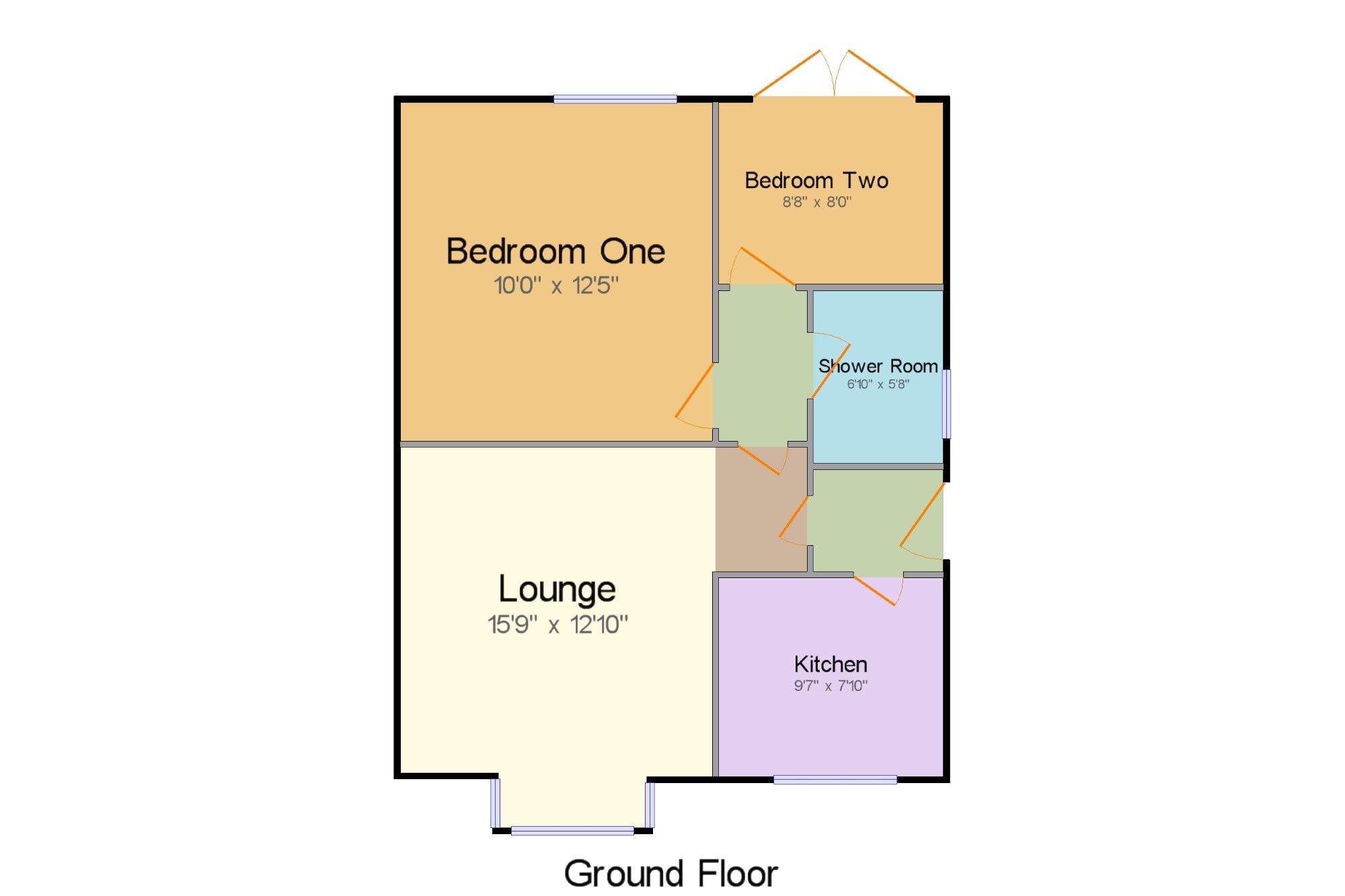Bungalow for sale in Nottingham NG13, 2 Bedroom
Quick Summary
- Property Type:
- Bungalow
- Status:
- For sale
- Price
- £ 155,000
- Beds:
- 2
- Baths:
- 1
- Recepts:
- 1
- County
- Nottingham
- Town
- Nottingham
- Outcode
- NG13
- Location
- Brendon Grove, Bingham, Nottingham, Nottinghamshire NG13
- Marketed By:
- Frank Innes - Bingham Sales
- Posted
- 2019-04-23
- NG13 Rating:
- More Info?
- Please contact Frank Innes - Bingham Sales on 01949 238964 or Request Details
Property Description
A semi detached bungalow situated in a popular residential location.Accommodation comprises of entrance hallway, kitchen, lounge diner, two bedrooms and shower room.Outside the property has a driveway leading to gated access to a good sized rear garden.This property must be viewed it offers apartment living with the benefit of a private garden and parking and no leasehold fees.
Semi Detached Bungalow
Two Double Bedrooms
Private Parking
Cul de Sac Location
Enclosed Garden
Hall One x . A double glazed door to entrance hall, radiator, access to roof void, door to kitchen and lounge.
Kitchen9'7" x 7'10" (2.92m x 2.39m). Double glazed window to the front aspect, a combination of wall and base fitted units with roll edge work surfaces, integrated gas hob, electric oven and extractor, space for fridge freezer and washing machine and tiled splash backs.
Lounge15'9" x 12'10" (4.8m x 3.91m). A spacious room with a box bay double glazed window to the front aspect, T.V point, dado rail, radiator and door to inner hallway.
Hall Two x . With doors leading to bedrooms and shower room.
Bedroom One10' x 12'5" (3.05m x 3.78m). Double glazed window to the rear aspect and radiator.
Bedroom Two8'8" x 8' (2.64m x 2.44m). Double glazed French doors to the rear garden and radiator.
Shower Room6'10" x 5'8" (2.08m x 1.73m). Double glazed obscured window to the side aspect, shower in cubicle, low level W.C, pedestal hand wash basin, wall mounted heater, tiled flooring and splash backs.
Property Location
Marketed by Frank Innes - Bingham Sales
Disclaimer Property descriptions and related information displayed on this page are marketing materials provided by Frank Innes - Bingham Sales. estateagents365.uk does not warrant or accept any responsibility for the accuracy or completeness of the property descriptions or related information provided here and they do not constitute property particulars. Please contact Frank Innes - Bingham Sales for full details and further information.


