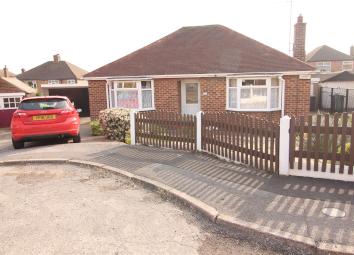Bungalow for sale in Nottingham NG16, 2 Bedroom
Quick Summary
- Property Type:
- Bungalow
- Status:
- For sale
- Price
- £ 169,950
- Beds:
- 2
- Baths:
- 1
- County
- Nottingham
- Town
- Nottingham
- Outcode
- NG16
- Location
- Scargill Close, Newthorpe, Nottinghamshire NG16
- Marketed By:
- Belvoir - Derby West
- Posted
- 2024-04-05
- NG16 Rating:
- More Info?
- Please contact Belvoir - Derby West on 01332 494271 or Request Details
Property Description
A traditional detached bungalow situated in a sought after cul-de-sac location in the popular area of Newthorpe close to local amenities and having excellent road links to include the A610, junction 26 of the M1 motorway and bus routes to Nottingham and Derby city centres. The bungalow stands on a good sized plot with the added advantage of a driveway to either side of the property providing off road parking and both leading to detached garages and offering scope for extension (subject to any necessary planning consents). The accommodation comprises entrance hallway, lounge, fitted breakfast kitchen, two double bedrooms and shower room. Gas central heating, UPVC double glazing. Offered for sale with no upward chain an early viewing is recommended.
Entrance hall
Entered via a UPVC double glazed entrance door having central heating radiator, coving to ceiling, telephone point and alarm panel.
Lounge 4.32m (14' 2") x 3.88m (12' 9")
Having a UPVC double glazed bay window to the front elevation, central heating radiator, brick fire surround with tiled hearth and inset gas fire and TV point.
Breakfast kitchen 3.31m (10' 10") x 3.42m (11' 3")
Having a range of units comprising of base units with cupboards and drawers with work surfacing over, range of wall cupboards, inset stainless steel sink and drainer, integrated Cooke & Lewis electric oven and grill, surface mounted Cooke & Lewis halogen hob, space for washing machine, space for fridge freezer, splash back tiling to walls, vinyl flooring, central heating radiator, wall mounted Glow Worm central heating boile, space for table and chairs and UPVC double glazed window to the rear elevation. Double glazed door to porch.
Pantry
With window to side elevation and shelving.
Rear entrance porch
Having a UPVC double glazed side entrance door and vinyl flooring.
Shower room
Having a large walk in shower, vanity unit with inset wash hand basin and low flush WC with concealed cistern, half tiled walls, central heating radiator, vinyl flooring, UPVC double glazed window to the rear elevation. Airing cupboard housing lagged tank.
Bedroom one 4.34m (14' 3") x 3.88m (12' 9")
Having UPVC double glazed bay window to the front elevation and UPVC double glazed window to the side elevation, two central heating radiators and fitted wardrobes.
Bedroom two 3.42m (11' 3") x 3.32m (10' 11")
Having a UPVC double glazed window to the rear elevation, central heating radaitor and wardrobes.
Outside
The property stands on a good sized plot with the added advantage of a detached garage and driveway to either side of the property, To the front is a low maintenance garden with decorative slabbed area and pebbled garden with mature shrub planting.
To the rear is a pleasant enclosed garden with paved pathway, decked seating area and mature shrub planting. Greenhouse
Property Location
Marketed by Belvoir - Derby West
Disclaimer Property descriptions and related information displayed on this page are marketing materials provided by Belvoir - Derby West. estateagents365.uk does not warrant or accept any responsibility for the accuracy or completeness of the property descriptions or related information provided here and they do not constitute property particulars. Please contact Belvoir - Derby West for full details and further information.


