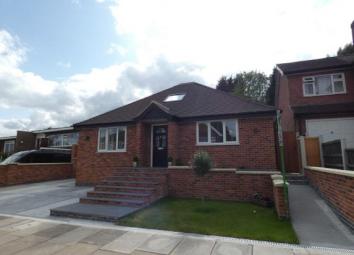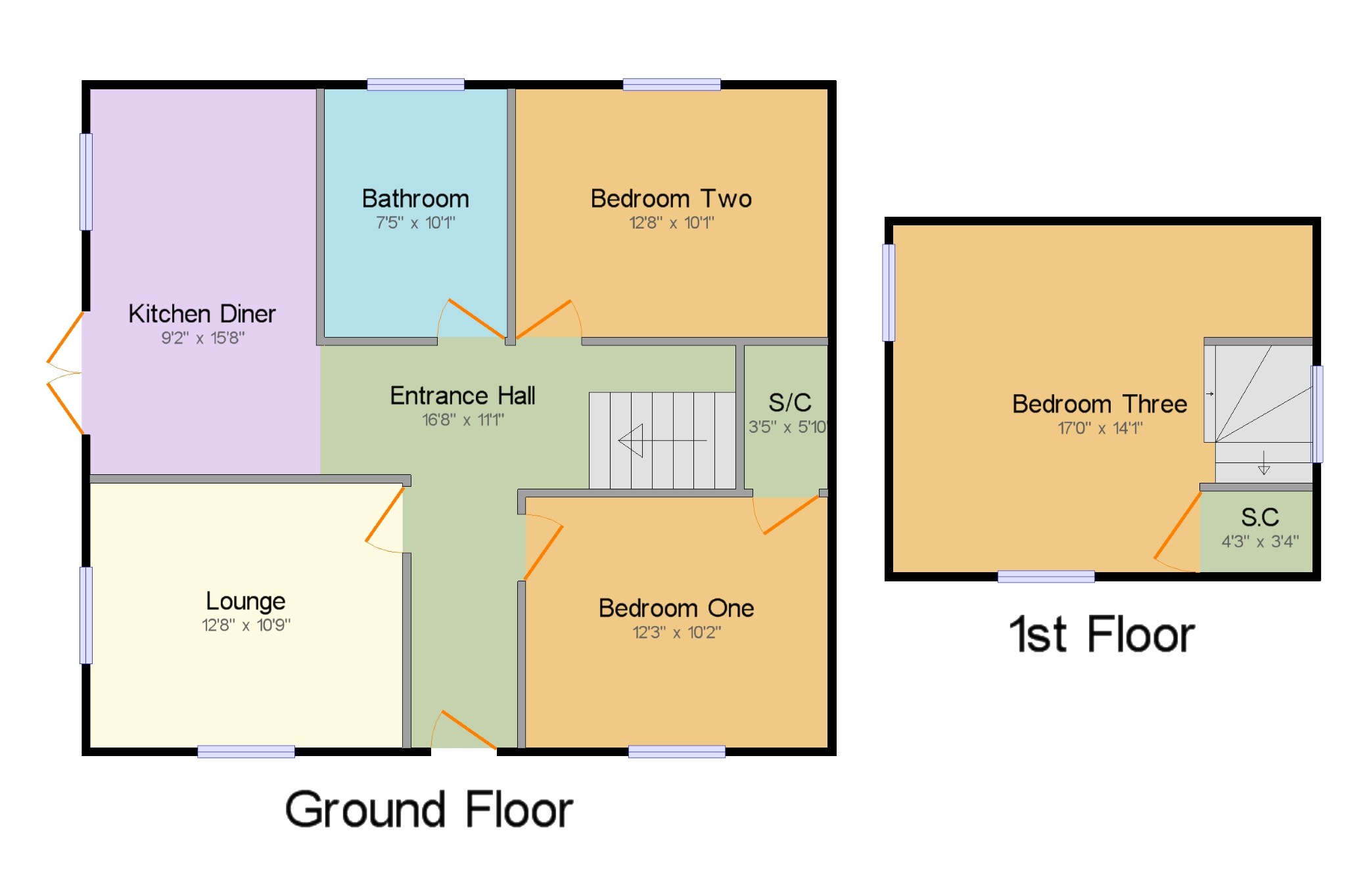Bungalow for sale in Nottingham NG9, 3 Bedroom
Quick Summary
- Property Type:
- Bungalow
- Status:
- For sale
- Price
- £ 320,000
- Beds:
- 3
- Baths:
- 1
- Recepts:
- 1
- County
- Nottingham
- Town
- Nottingham
- Outcode
- NG9
- Location
- Warrender Close, Bramcote, Nottingham NG9
- Marketed By:
- Frank Innes - Beeston
- Posted
- 2024-04-01
- NG9 Rating:
- More Info?
- Please contact Frank Innes - Beeston on 0115 774 8831 or Request Details
Property Description
****guide price £320,000 - £330,000****A newly built three bedroom detached bungalow finished to a high standard throughout. The property boats many attractive features and benefits a generous sized driveway and a private low maintenance rear garden. Accommodation briefly comprises; Welcoming entrance hall with doors leading to the bathroom, two double bedrooms, spacious lounge and open plan modern fitted kitchen with space for dining table. To the first floor is a third double bedroom. Outside the property has a generous sized driveway, steps and a ramp to the front door. To the rear of the property is a landscaped rear garden offering a generous sized patio and lawn with fenced boundaries
new buildHigh standard of finish
fitted kitchen and modern bathroom suite
generous sized driveway
double bedrooms
modern bathroom suite
internal viewing highly recommended
Entrance Hall x . Welcoming entrance hall having doors leading to lounge, bathroom, two bedrooms and open plan kitchen/diner. Staircase leading to the first floor and radiator.
Lounge12'8" x 10'9" (3.86m x 3.28m). Spacious lounge having double glazed uPVC window facing the front and side. Radiator.
Kitchen Diner9'2" x 15'8" (2.8m x 4.78m). Modern fitted kitchen with space for dining table. Briefly comprises range of wall, drawer and base units with integrated appliances including, washing machine, dishwasher, microwave, coffee machine and wine cooler. Spaces for free standing range cooker and Fridge Freezer. Double glazed uPVC window facing the side and French doors opening on to the patio area. The boiler is housed in a kitchen unit.
Bathroom7'5" x 10'1" (2.26m x 3.07m). Four piece bathroom suite briefly comprises, low level WC, panelled bath, corner shower and pedestal sink. Double glazed uPVC window facing the rear. Tiled flooring and walls.
Bedroom One12'3" x 10'2" (3.73m x 3.1m). Double bedroom with double glazed uPVC window facing the front and radiator.
Bedroom Two12'8" x 10'1" (3.86m x 3.07m). Double bedroom with double glazed uPVC window facing the rear and radiator.
Bedroom Three17' x 14'1" (5.18m x 4.3m). Double bedroom with double glazed uPVC velux window facing the front and side.
Outside x . Outside the property has a generous sized driveway, steps and a ramp to the front door. To the rear of the property is a landscaped rear garden offering a generous sized patio and lawn with fenced boundaries.
Property Location
Marketed by Frank Innes - Beeston
Disclaimer Property descriptions and related information displayed on this page are marketing materials provided by Frank Innes - Beeston. estateagents365.uk does not warrant or accept any responsibility for the accuracy or completeness of the property descriptions or related information provided here and they do not constitute property particulars. Please contact Frank Innes - Beeston for full details and further information.


