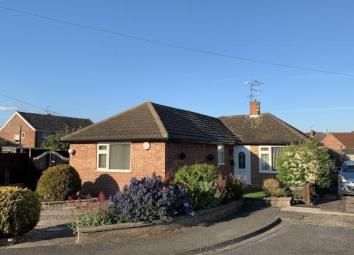Bungalow for sale in Nottingham NG10, 3 Bedroom
Quick Summary
- Property Type:
- Bungalow
- Status:
- For sale
- Price
- £ 300,000
- Beds:
- 3
- Baths:
- 1
- Recepts:
- 1
- County
- Nottingham
- Town
- Nottingham
- Outcode
- NG10
- Location
- Bransdale Close, Long Eaton, Nottingham, Nottinghamshire NG10
- Marketed By:
- Frank Innes - Long Eaton Sales
- Posted
- 2024-03-31
- NG10 Rating:
- More Info?
- Please contact Frank Innes - Long Eaton Sales on 0115 774 8827 or Request Details
Property Description
**must view bungalow!****guide price £300,000 - £315,000**Beautifully presented three bedroom detached bungalow situated in a quiet cul-de-sac location. The bungalow has been modernised by its current owner to a high standard with a modern German finished kitchen and en-suite. The accommodation briefly comprises of entrance hall, lounge/diner, kitchen, conservatory, three bedrooms, master bedroom with en-suite shower room and a further family bathroom. The plot is generously sized with a garden to the front, block paved driveway to the side leading to a detached single garage with well presented garden to the rear. Viewing essential to appreciate the standard of accommodation on offer!
Beautifully presented throughout
Detached bungalow
Three bedrooms
Lounge/Diner
Modern kitchen
Conservatory
En-suite shower room
Driveway and garage
Entrance Hall5' x 12'4" (1.52m x 3.76m). Double glazed uPVC door to the front, laminate flooring, radiator, loft access, alarm system.
Lounge11'9" x 19'4" (3.58m x 5.9m). Double glazed window to the front, sliding double glazed doors to the rear opening onto the conservatory, television point, radiator, gas fire with marble surround and hearth.
Hall x . Built-in storage cupboard.
Kitchen8'10" x 10'7" (2.7m x 3.23m). Modern German kitchen with a range of wall and base units, Corian style work surface, stainless steel sink, Neff electric oven, Neff induction hob with overhead extractor, integrated dishwasher, washing machine and fridge/freezer, tiled flooring, double glazed window to the rear and door to the side, feature radiator.
Conservatory11'9" x 9'5" (3.58m x 2.87m). Double glazed French patio doors opening onto the garden, tiled flooring.
Bedroom One10'8" x 11'6" (3.25m x 3.5m). Double glazed uPVC window facing the front, radiator, fitted sliding door wardrobes, built-in cupboard housing the combination boiler.
En-suite Shower Room x . Newly fitted modern en-suite with a double glazed uPVC window facing the side, low level WC, walk-in shower, vanity unit with inset sink, heated towel rail, shaving point.
Bedroom Two11'7" x 10'10" (3.53m x 3.3m). Two double glazed uPVC windows to the side, radiator, built in wardrobes.
Bedroom Three/Dining Room9'10" x 12'4" (3m x 3.76m). Two double glazed uPVC windows facing the side, laminate flooring, coving, radiator.
Bathroom x . Low level WC, panelled bath with shower over the bath, pedestal sink, double glazed uPVC window facing the rear, heated towel rail.
Garage8'8" x 22'3" (2.64m x 6.78m). Up and over door to the front, double glazed window and door to the side, power and lighting.
Outside x . To the front of the property is a low maintenance garden with an artificial lawn, raised flower beds with plants and shrubs. There is a large paved driveway to the side of the property with gated entrance leading to a detached larger than average garage. The rear garden is well maintained with a lawned area, patio with flower beds.
Property Location
Marketed by Frank Innes - Long Eaton Sales
Disclaimer Property descriptions and related information displayed on this page are marketing materials provided by Frank Innes - Long Eaton Sales. estateagents365.uk does not warrant or accept any responsibility for the accuracy or completeness of the property descriptions or related information provided here and they do not constitute property particulars. Please contact Frank Innes - Long Eaton Sales for full details and further information.


