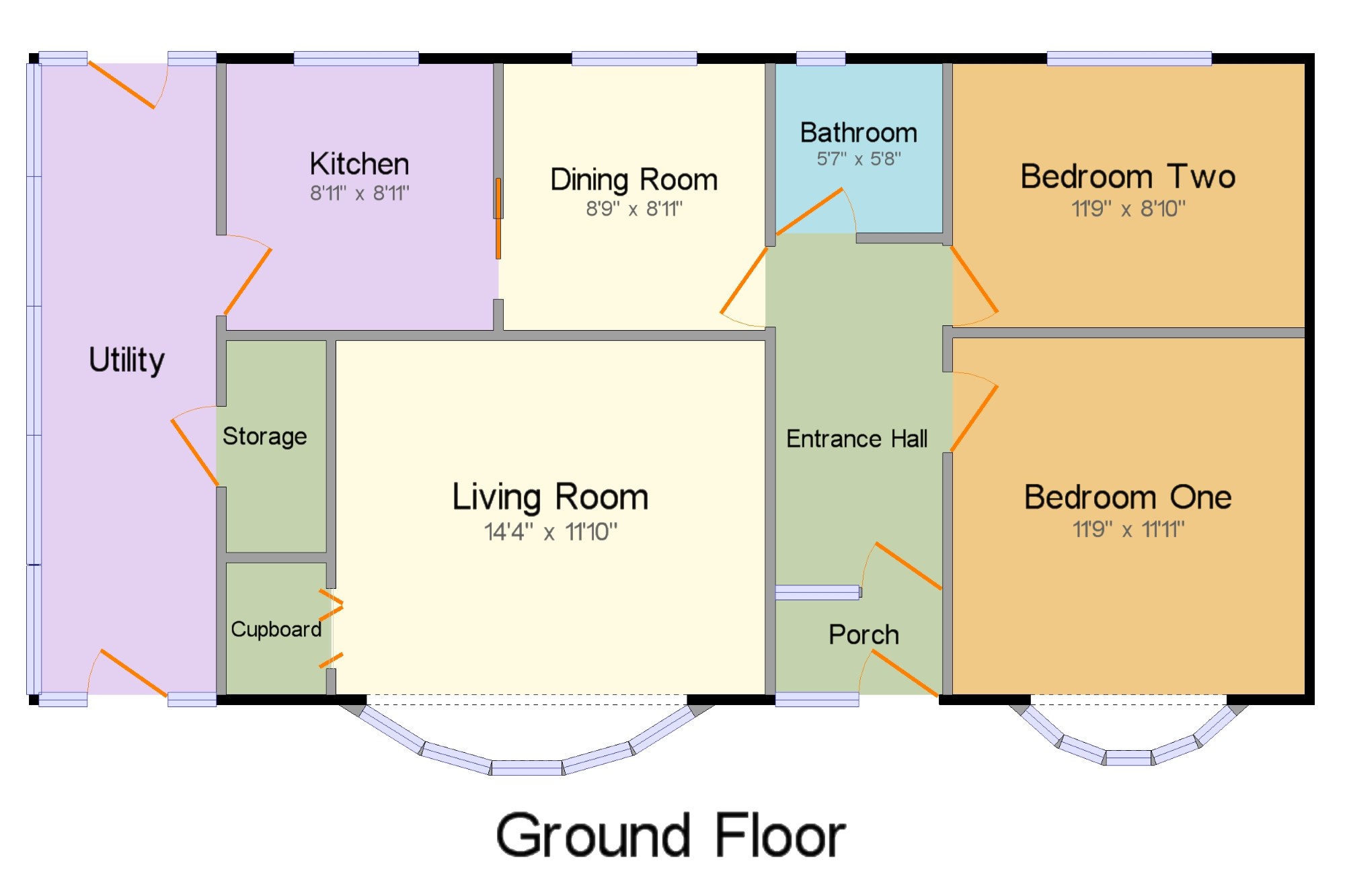Bungalow for sale in Nottingham NG8, 2 Bedroom
Quick Summary
- Property Type:
- Bungalow
- Status:
- For sale
- Price
- £ 215,000
- Beds:
- 2
- Baths:
- 1
- Recepts:
- 2
- County
- Nottingham
- Town
- Nottingham
- Outcode
- NG8
- Location
- Hawton Crescent, Wollaton, Nottingham, Nottinghamshire NG8
- Marketed By:
- Bairstow Eves - Wollaton
- Posted
- 2024-04-26
- NG8 Rating:
- More Info?
- Please contact Bairstow Eves - Wollaton on 0115 774 8824 or Request Details
Property Description
Ideally located for Wollaton Hall & Deer Park, this detached home boasts two double bedrooms, two reception room, a modern fitted kitchen & a re-fitted family bathroom. For sale with no upward chain, there are mature gardens to the front & rear, gated access to the driveway & garage, gas central heating & uPVC double glazing
No Upward Chain
Detached Two Double Bedrooms
Living Room & Dining Room
Modern Fitted Kitchen
Neff Kitchen Appliances
Re-Fitted Bathroom
Utility Space
Mature Gardens & Driveway
Porch x . UPVC double glazed door & window to front
Entrance Hall x . Door & window to porch, radiator
Dining Room8'9" x 8'11" (2.67m x 2.72m). Double glazed uPVC window to rear, radiator, open to living room
Living Room14'4" x 11'10" (4.37m x 3.6m). Double glazed uPVC bow window to front, radiator, door to cupboard, feature fireplace with marble back & hearth, gas fire
Kitchen8'11" x 8'11" (2.72m x 2.72m). Double glazed uPVC window to rear, door to utility room, radiator. Roll top work surface, wall & base units, one & a half bowl sink with drainer, integrated Neff appliances to include electric double oven, electric hob, stainless steel extractor hood
Utility5'11" x 21'1" (1.8m x 6.43m). Double glazed uPVC windows & door to rear & front, plumbing for washing machine, door to useful dry storage
Bedroom One11'9" x 11'11" (3.58m x 3.63m). Double glazed uPVC bow window to front, radiator, fitted wardrobes.
Bedroom Two11'9" x 8'10" (3.58m x 2.7m). Double glazed uPVC window to rear, radiator, fitted wardrobes.
Bathroom5'7" x 5'8" (1.7m x 1.73m). Double glazed uPVC window to rear. A re-fitted suite comprising; chrome heated towel radiator, low flush WC, double ended bath with shower taps, vanity unit & wash hand basin, tiled walls & floor
Outside x . To the front there is a low maintenance garden, driveway for two vehicles & access to the garage. To the rear there is a landscaped garden with patio, mature lawn, shrubs & trees
Property Location
Marketed by Bairstow Eves - Wollaton
Disclaimer Property descriptions and related information displayed on this page are marketing materials provided by Bairstow Eves - Wollaton. estateagents365.uk does not warrant or accept any responsibility for the accuracy or completeness of the property descriptions or related information provided here and they do not constitute property particulars. Please contact Bairstow Eves - Wollaton for full details and further information.


