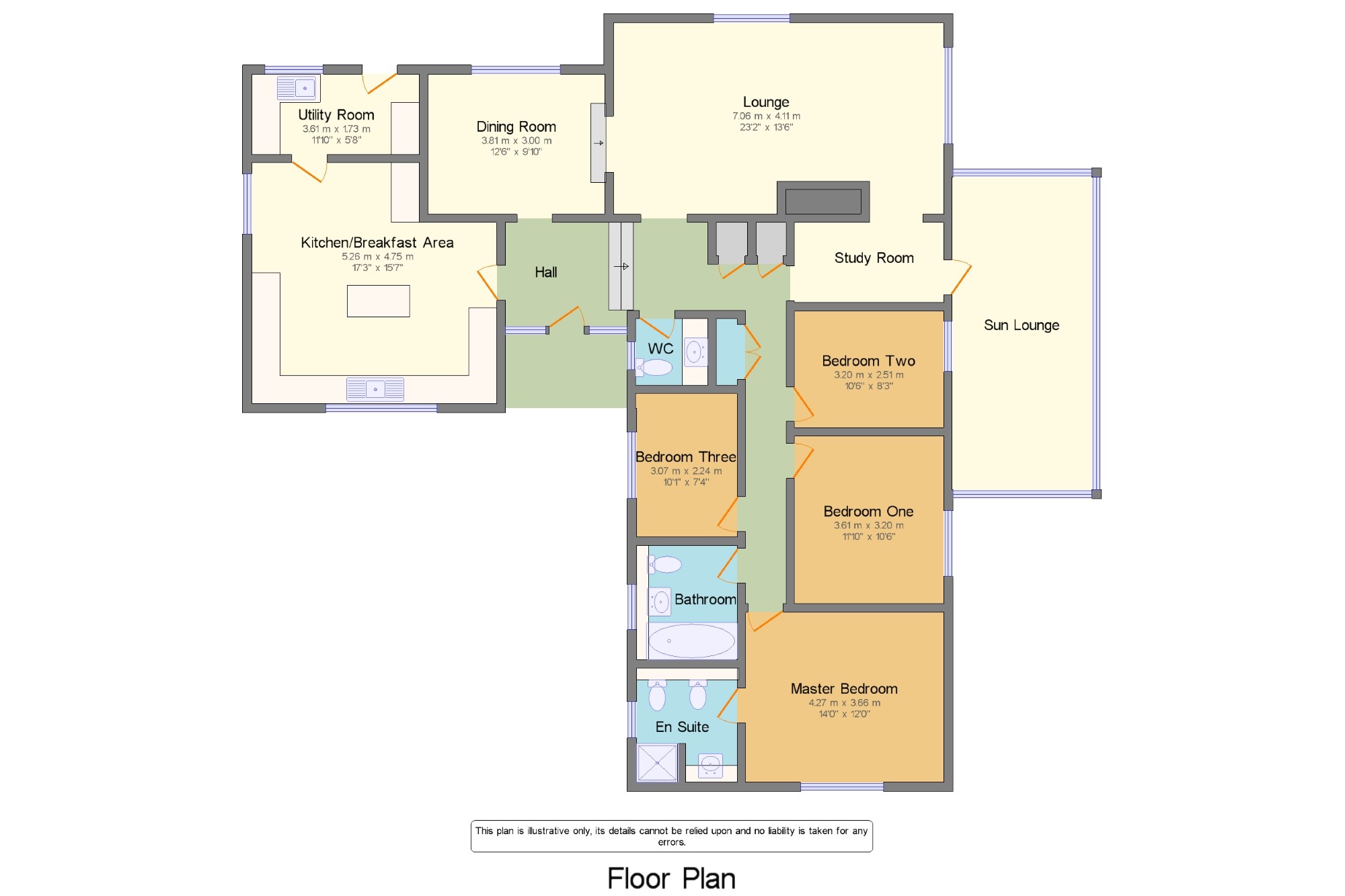Bungalow for sale in Nottingham NG12, 4 Bedroom
Quick Summary
- Property Type:
- Bungalow
- Status:
- For sale
- Price
- £ 550,000
- Beds:
- 4
- Baths:
- 1
- Recepts:
- 2
- County
- Nottingham
- Town
- Nottingham
- Outcode
- NG12
- Location
- Hillside Road, Radcliffe-On-Trent, Nottingham, Nottinghamshire NG12
- Marketed By:
- Frank Innes - Radcliffe-On-Trent
- Posted
- 2019-04-04
- NG12 Rating:
- More Info?
- Please contact Frank Innes - Radcliffe-On-Trent on 0115 774 8828 or Request Details
Property Description
Chevin built in 1984 by Westerman Homes is a unique versatile detached bungalow with scope for improvement and development to suit any living requirements.Accommodation currently comprises of entrance hallway, kitchen diner, utility room, dining room, 21ft lounge diner, study and additional study area, four double bedrooms, en suite shower room, bathroom and sun room.The property is approached by a private driveway with turning room, a single detached garage and a double detached garage with well kept established gardens surrounding the property, giving the property a good level of seclusion and privacy, the property also has the benefit of Solar Panels.
Detached Spacious Bungalow
Four Double Bedrooms
Bathroom and En Suite
Approximately Third of an Acre
Single and Double Garages
Scope for Improvement
Porch x . A single glazed and window to the front, tiled flooring and door into entrance hallway.
Hall x . A spacious area with part laminate flooring radiators, coving, door to airing cupboard housing cylinder, access to roof void, built in double wardrobe with overhead storage and arch way to an inner hallway with further built in storage units.
Kitchen/Breakfast Area17'3" x 15'7" (5.26m x 4.75m). Double glazed dual aspect windows, recessed lighting, inset sink and drainer unit with mixer tap over, built in central island, a combination of wall and base fitted units, integrated gas hob, extractor and electric oven, space for fridge freezer and dishwasher, door to utility.
Utility Room11'10" x 5'8" (3.6m x 1.73m). Double glazed window and door to the rear, radiator, tiled flooring, wall and base units, inset stainless steel sink and drainer unit, wall mounted Bosch boiler and space for washing machine.
Dining Room12'6" x 9'10" (3.8m x 3m). Patio doors to garden, laminate flooring, radiator, coving and folding doors to lounge diner.
Lounge23'2" x 13'6" (7.06m x 4.11m). Dual aspect double glazed windows, two radiators, coving, exposed brick fireplace, open to inner hallway.
WC x . Single glazed window, tiled splash backs, low level W.C, pedestal hand wash basin and heated towel rail.
Study Room x . Double glazed window and radiator.
Master Bedroom14' x 12' (4.27m x 3.66m). Double glazed window, radiator, coving, built in twin double wardrobes and door to en suite.
En Suite x . Double glazed obscured window, radiator, shower in cubicle, vanity hand wash basin with storage, low level W.C, bidet and tiled splash backs.
Bedroom One11'10" x 10'6" (3.6m x 3.2m). Double glazed window, radiator and coving.
Bedroom Two10'6" x 8'3" (3.2m x 2.51m). Double doors to Sun Room and radiator.
Bedroom Three10'1" x 7'4" (3.07m x 2.24m). Double glazed window and radiator.
Bathroom7'1" x 8' (2.16m x 2.44m). Double glazed obscured window, heated towel rail, low level W.C, pedestal hand wash basin, corner bath and tiled splash backs.
Sun Lounge x . Patio doors to garden, radiator, laminate flooring, wood panelled ceiling and feature exposed brick wall.
Garages x . The property is approached via a sweeping driveway providing space to turn and parking for several vehicles and leading to a deatched oversized single garage with up and over door and a detached double garage with an up and over door.
Gardens x . The property is surrounded by established gardens, which are predominately laid to lawn with hedged and fenced boundaries.
Property Location
Marketed by Frank Innes - Radcliffe-On-Trent
Disclaimer Property descriptions and related information displayed on this page are marketing materials provided by Frank Innes - Radcliffe-On-Trent. estateagents365.uk does not warrant or accept any responsibility for the accuracy or completeness of the property descriptions or related information provided here and they do not constitute property particulars. Please contact Frank Innes - Radcliffe-On-Trent for full details and further information.


