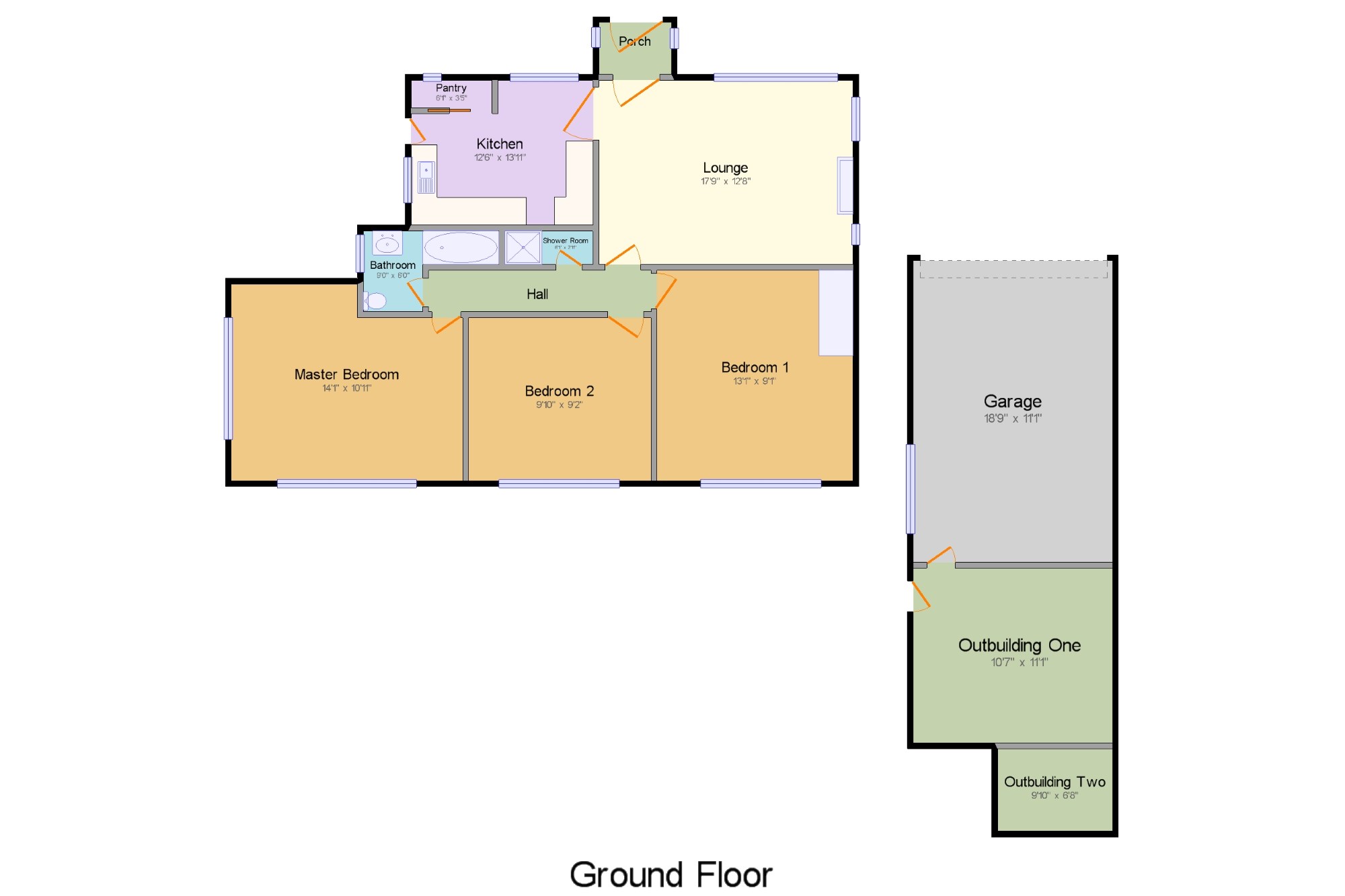Bungalow for sale in Nottingham NG12, 3 Bedroom
Quick Summary
- Property Type:
- Bungalow
- Status:
- For sale
- Price
- £ 400,000
- Beds:
- 3
- Baths:
- 1
- Recepts:
- 1
- County
- Nottingham
- Town
- Nottingham
- Outcode
- NG12
- Location
- The Maltings, Cropwell Bishop, Nottingham, Nottinghamshire NG12
- Marketed By:
- Frank Innes - Radcliffe-On-Trent
- Posted
- 2024-04-25
- NG12 Rating:
- More Info?
- Please contact Frank Innes - Radcliffe-On-Trent on 0115 774 8828 or Request Details
Property Description
A superb opportunity to purchase a spacious detached bungalow set in lovely gardens on a quiet Cul de sac.Accommodation comprises of Lounge, Kitchen Diner with walk in Pantry, Three Bedrooms, Bathroom and Shower Room.Outside the property benefits from lovely gardens to all sides, ample parking, over sized single garage, work shop, storage out house and original pig sty.The property benefits from double glazing, Solar Panels and gas central heating and is offered with no upward chain.
Spacious Detached Bungalow
Three Bedrooms
Kitchen Diner
Bathroom and Shower Room
Good Sized Gardens
Garage, Pig Sty and Outbuildings
Desirable Village Location
No Upward Chain
Porch x . Having a double glazed door into Lounge.
Lounge17'9" x 12'8" (5.4m x 3.86m). Twin double glazed windows to the side aspect, double glazed picture window to the front, radiator, exposed brick fireplace with wooden mantel.
Kitchen12'6" x 13'11" (3.8m x 4.24m). A light spacious room with table space, dual aspect double glazed windows to the front and side, door to side aspect, a combination of wall and base fitted units with roll edge work surfaces, space for washing machine, cooker, fridge and dishwasher, inset stainless steel sink and drainer unit, coving, tiled splash backs, laminate flooring, radiator and slide door to pantry.
Pantry x . Double glazed obscured window to the front aspect, laminate flooring.
Hall x . Inner hallway with radiator, coving and doors to accommodation.
Master Bedroom14'1" x 10'11" (4.3m x 3.33m). Dual aspect double glazed windows to the rear and side, radiator and coving.
Bedroom 113'1" x 9'1" (3.99m x 2.77m). Double glazed window to the rear aspect, radiator, coving and door to airing cupboard housing a Baxi boiler.
Bedroom 29'10" x 9'2" (3m x 2.8m). Double glazed window to the rear aspect and radiator.
Shower Room x . Shower over tray, tiled flooring and splash backs.
Bathroom9' x 6' (2.74m x 1.83m). Double glazed obscured window to the side aspect, bath, pedestal hand wash basin., low level W.C, radiator and tiled splash backs.
Garage18'9" x 11'1" (5.72m x 3.38m). An oversized single garage with electric roller door to the front, motor bike anchor point, power, light, double glazed window to the side and door to workshop.
Outbuilding One10'7" x 11'1" (3.23m x 3.38m). Excellent space for a workshop with a door to garage and side aspect.
Outbuilding Two x . Brick built out house perfect for storage of gardening equipment.
Pig Sty x . An original brick built Pig Sty with wooden stable door and built in Pig trough.
Front x . A driveway allows ample parking with gated access to side and rear gardens, established planting and well kept lawn.
Further Gardens x . Gardens to the side and rear with patio seating areas, lawn, water supply, greenhouse, a combination of Apple, Plum, Peach and Cherry Trees, substantial ready to sow vegetable patch, established planting, fenced and hedged boundaries.
Property Location
Marketed by Frank Innes - Radcliffe-On-Trent
Disclaimer Property descriptions and related information displayed on this page are marketing materials provided by Frank Innes - Radcliffe-On-Trent. estateagents365.uk does not warrant or accept any responsibility for the accuracy or completeness of the property descriptions or related information provided here and they do not constitute property particulars. Please contact Frank Innes - Radcliffe-On-Trent for full details and further information.


