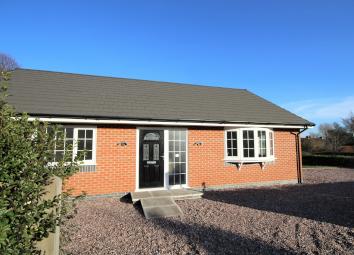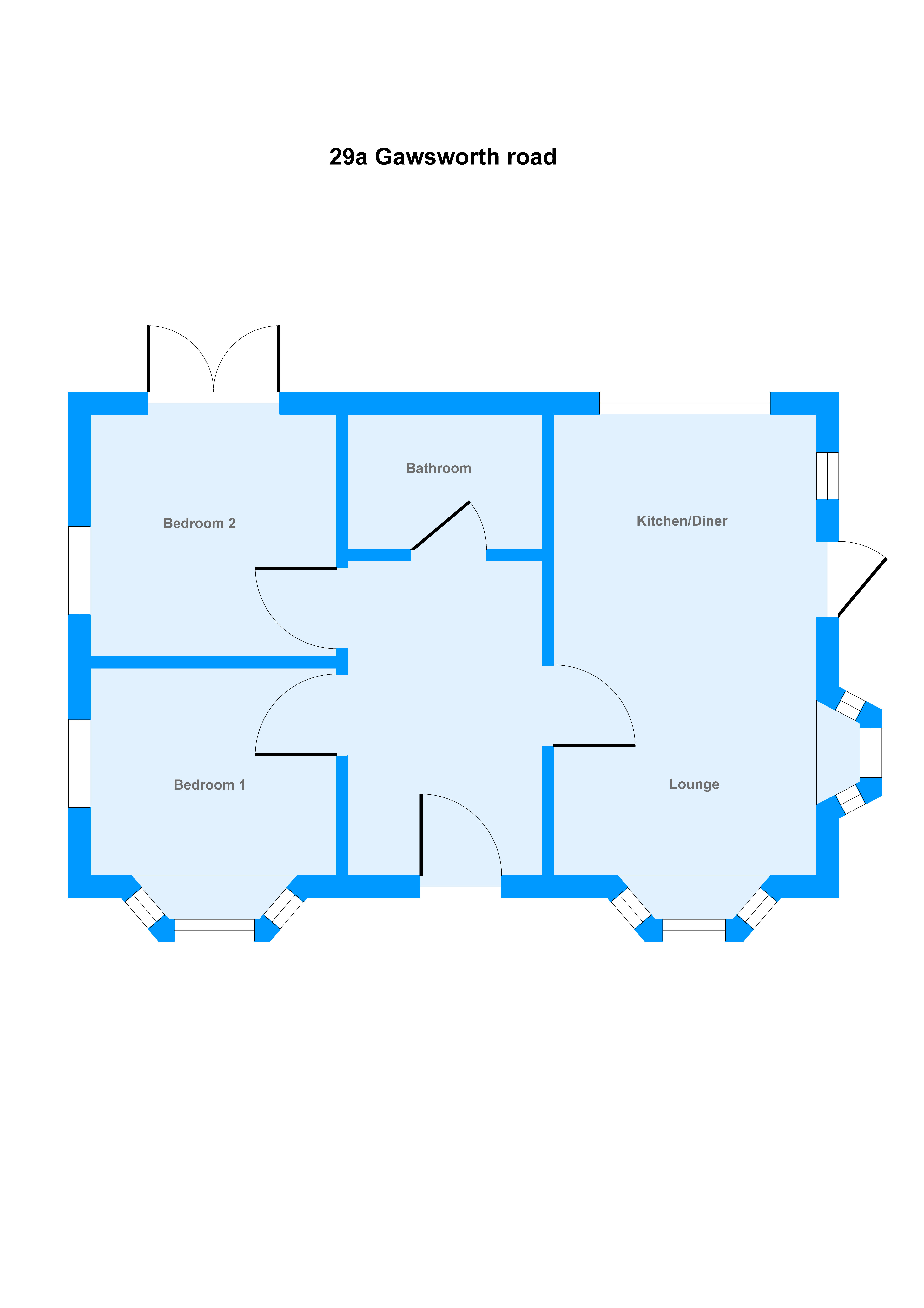Bungalow for sale in Macclesfield SK11, 2 Bedroom
Quick Summary
- Property Type:
- Bungalow
- Status:
- For sale
- Price
- £ 319,950
- Beds:
- 2
- Baths:
- 1
- Recepts:
- 1
- County
- Cheshire
- Town
- Macclesfield
- Outcode
- SK11
- Location
- Gawsworth Road, Macclesfield SK11
- Marketed By:
- The Good Estate Agent
- Posted
- 2024-04-03
- SK11 Rating:
- More Info?
- Please contact The Good Estate Agent on 0330 038 9340 or Request Details
Property Description
Location - Originally a medieval town, Macclesfield became the countries "Silk" capital during the 1750's and is set in Cheshire on the fringe of the Peak District National Park. Macclesfield combines both old with new. In recent years Macclesfield has grown to become a thriving business centre with a modern shopping centre and a range of leisure facilities to suit most tastes. There is the popular monthly Treacle Market which is bustling with Arts, Antiques, Crafts, Food and Drink, held on the cobbles of the town centre. There are many independent and state primary and secondary schools and access points to the North West Motorway network system. Manchester International Airport and some of Cheshire's finest countryside are close at hand.
The Property - Benefiting from a 10-year building guarantee, this fantastic home offers spacious accommodation and is presented with a high specification of fixtures and fittings and even has all modern living conveniences pre-installed. The property is warmed by a comprehensive under-floor heating system, with individual digital thermostats installed throughout to enable complete independent room heating control - the spacious open-plan breakfast kitchen comes complete with a comprehensive range of integrated appliances and a soft grey finish, complemented by light granite work-surfaces. Standing within a good-sized corner plot, the property enjoys Peak views to the rear, manageable gardens and ample parking for several vehicles.
In brief detail the property comprises A welcoming and spacious reception hallway with cloaks cupboard, fantastic open-plan living/breakfast kitchen as previously described, two double bedrooms and a super shower room with vaulted ceiling.
The loft is accessed via a pull-down ladder and offers the potential of future conversion to further living accommodation, if so wished (subject to necessary planning and building regulation approvals being obtained).
Reception Hallway - 4.95m (16'3") x 1.83m (6'0") - Quality composite front door incorporating double glazed panel, attached uPVC double glazed screen to door height, high ceiling incorporating recessed spotlights, built-in cloaks cupboard (housing rcd unit), sensor light, oak door, mahogany wood effect flooring, smoke detector, under floor heating, wall mounted under floor heating control, loft access incorporating 'Youngman' pull-down ladder.
Open Plan Living Area - 4.62m (15'2") x 3.71m (12'2") - uPVC double glazed window to front aspect, uPVC double glazed window to side aspect, high ceiling with recessed spotlights, under floor heating, under floor wall mounted heating control, two television aerial points, oak door with glazed panel leading to reception hallway, full ceiling height opening to: Open Plan Breakfast Kitchen - 4.27m (14'0") x 3.45m (11'4")- A beautiful 'Dove Grey' range of Shaker style kitchen base and eye level units, comprehensively fitted and comprising of wall and base cupboards and drawers - featuring a breakfast bar and complemented by chrome furniture and full length granite work surfaces, incorporating a one and a half bowl stainless steel sink unit fitted with a high 'Swan neck' style mixer tap. Integrated appliances to include: Electric oven, ceramic hob, extractor canopy over hob, dishwasher, washing machine, fridge and freezer. Mahogany effect hard-waring flooring to the kitchen provides a hygienic and easy clean environment with under floor heating providing warmth under foot. A high ceiling with recessed spot lights and large uPVC double glazed windows to the side and rear aspects provide a good degree of natural light. Smoke detector, under floor heating control and uPVC door to the side of the property complete the kitchen area.
Bedroom One - 4.47m (14'8") x 3.71m (12'2") - uPVC double glazed window to front aspect, under floor heating, high ceiling incorporating spot lights, tv aerial point, under floor heating control, oak door.
Bedroom Two - 5.69m (18'8") x 3.43m (11'3") - uPVC double glazed French doors opening to rear sun deck and garden, under floor heating, high ceiling incorporating spot lights, tv aerial point, under floor heating control, oak door.
Bathroom - 2.31m (7'7") x 2.24m (7'4") - A stunning contemporary style shower room, featuring an oversized walk-in shower cubicle, enclosed by chrome panels and clear glazed screens, thermostat controlled shower with dual chrome heads and fittings - monsoon and hand held, part-marble effect shower/wall panels to wall/ceiling height, wash-hand basin set within a granite effect top with chrome furniture and grey high-gloss vanity unit, featuring storage cupboards below and mirror over combining 'soft touch' integrated vanity lighting, chrome fitted towel rail, low level cistern w/c, dark grey slate effect floor tiling, high ceiling with integrated spot lights, extractor fan, uPVC double glazed window to rear aspect, under floor heating, under floor heating control panel, oak door.
Outside - The property benefits from neat, easy to maintain, landscaped gardens to both the side and rear. The borders are enclosed via a mixture of hedges, fencing and mature shrubs, bushes and trees. To the immediate rear and accessed via the Master Bedroom or, via the kitchen, there features a raised timer decked patio area with raised planters and steps leading to the rear garden. To the front, a double width entrance leads to an attractive pebble driveway which in-turn provides ample parking facilities for several vehicles. Finally, the rear of the property and gardens, benefit from lovely distant Peak hill views and offer a super environment for those lovely summer days!
Property Location
Marketed by The Good Estate Agent
Disclaimer Property descriptions and related information displayed on this page are marketing materials provided by The Good Estate Agent. estateagents365.uk does not warrant or accept any responsibility for the accuracy or completeness of the property descriptions or related information provided here and they do not constitute property particulars. Please contact The Good Estate Agent for full details and further information.


